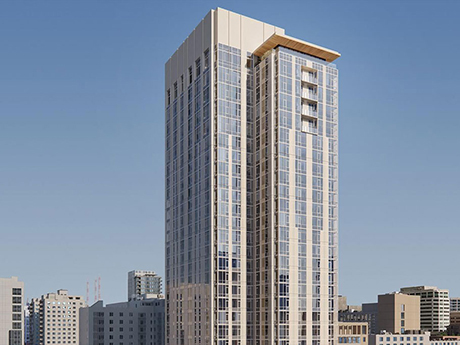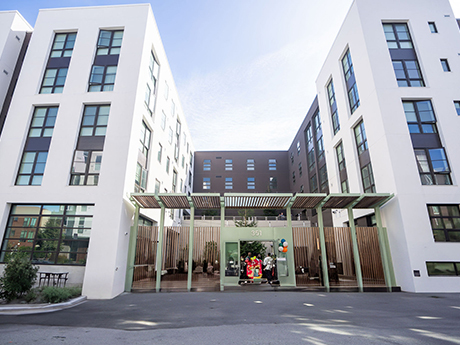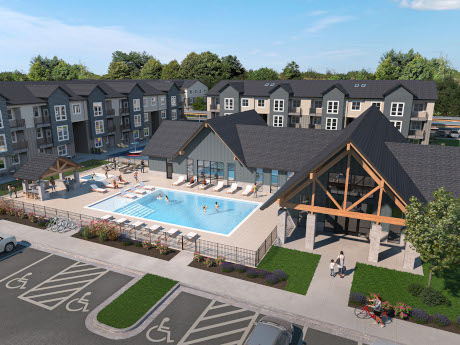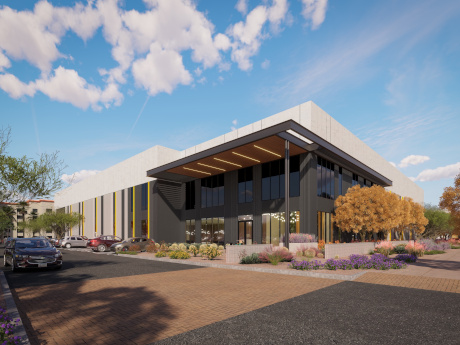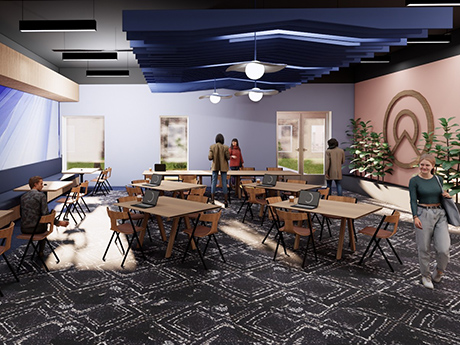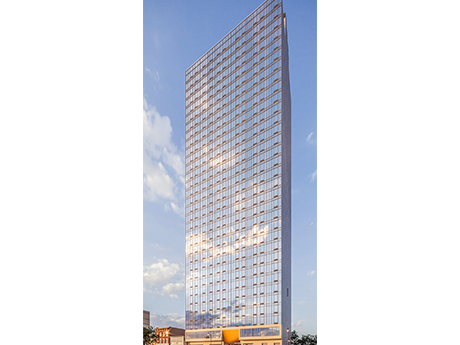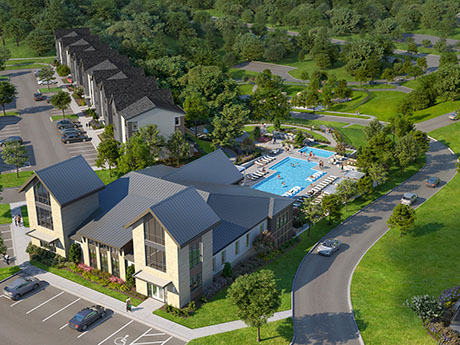SEATTLE — Nonprofit organization Horizon House has secured bond financing for a development project at its senior living campus in the First Hill neighborhood of Seattle. Ziegler arranged the financing, completing the successful pricing of Horizon House’s $600 million Series 2025AB bonds through the Washington State Housing Finance Commission. The bonds are scheduled to close in December. The existing senior living campus currently features 377 independent living apartments and 90 assisted living and memory care residences. The bonds will be used to fund a new, 33-story tower at the property, dubbed the West Tower. Upon completion, the project will add 202 independent living apartments, replacing a West Wing built in the 1980s. Apartment sizes within the West Tower will range from 861 to 2,206 square feet, with one- and two-bedroom layouts. Amenities at the building will include underground parking, resident gardens, a garden lounge, event spaces and a rooftop dining and lounge space. The bonds include short-term, fixed-rate Series B bonds to be repaid at roughly 80 percent occupancy and long-term, fixed-rate Series A bonds amortizing over 36 years through Jan. 1, 2061. “This financing package will directly support resident well-being, staff excellence and our mission to serve both middle-market and …
Development
SAN FRANCISCO — Jonathan Rose Cos. has opened Oscar James Residences, located about 1.4 miles from the 866-acre Hunters Point Shipyard in San Francisco. The project marks New York City-based Jonathan Rose Cos.’ first ground-up development in San Francisco and its second in California. Oscar James Residences was co-developed with nonprofit partner Bayview Senior Services, though the project is conventional affordable housing, not seniors housing. The $132.9 million project was made possible through a combination of public and private funding sources, with Bank of America serving as an equity investor and conventional lender. The two-building complex features 49 one-bedroom, 31 two-bedroom, 23 three-bedroom, eight four-bedroom and one five-bedroom unit. The apartments are reserved for families earning between 30 and 50 percent of the area median income. The John Stewart Co. is the property manager. According to Bayview Senior Services, Oscar James Residences represents the agency’s second multifamily housing development focused on rebuilding the Hunters Point Shipyard to give back to the descendants of shipyard workers and their neighbors. The shipyard was established in 1870 and purchased by the U.S. Navy in 1940. The Navy conducted studies on the impact of nuclear weapons at the site before it was decommissioned in …
Ethos, Vance Begin Development of 222-Unit Multifamily Project in Vancouver, Washington
by Amy Works
VANCOUVER, WASH. — Ethos Development and Vance Development have broken ground on Ellison Ridge, an apartment property located in Vancouver. Totaling 200,000 square feet, the two- and three-story multi-building property will feature 222 apartments, a pool, fitness center, community kitchen and living room, children’s play area and pickleball court. Twenty percent of the units will be available to residents earning no more than 80 percent of the area median income through the Clark County, Wash., multifamily tax-exemption program. Leeb Architecture of Portland, Ore., designed the project, while Vancouver-based Team Construction is serving as general contractor. Portland-based Ethos Commercial Advisors provided debt advisory services.
TEMPE, ARIZ. — Creation and LGE Design Build have broken ground on a 6-acre industrial development in Tempe. The project will encompass 120,000 square feet across two buildings, with joint venture partner Pacific Office Automation preleasing one building as its Southwest market headquarters. LGE Design Build is serving as architect and general contractor of the project, overseeing the ground-up construction of Pacific Office Automation’s 75,000-square-foot headquarters, in addition to a 45,000-square-foot building available for lease or sale. The development will feature 32-foot clear heights, a shared truck court and 185 parking spaces, including eight electric vehicle charging stations and 14 bike parking spaces. The project is located at 1400 W. 3rd St. Construction is underway, with completion slated for late 2026.
CLAYTON, MO. — MBG is underway on construction of Vivienne, a luxury property with 151 townhomes and apartments in the St. Louis suburb of Clayton. Keely Properties is the developer. Designed by Trivers, the 252,002-square-foot, mid-rise property will include nine townhomes and 142 apartments. A second-level entertainment and patio space will feature an outdoor pool, outdoor kitchen, fire pits and barbecue grills. Other amenities will include a 3,600-square-foot fitness center, coworking space, indoor lounge, dog park, dog spa, indoor sauna, conference room and speakeasy room. Completion is slated for summer 2026.
MINNEAPOLIS — Kraus-Anderson has completed the renovation of Summit Academy OIC, a longtime workforce development anchor at 935 Olson Memorial Highway in North Minneapolis. The project doubled Summit’s footprint, allowing it to expand career trainings and job placement for low-income adults in the fields of construction, healthcare, financial services and IT. Designed by RSP Architects, the 30,000-square-foot expansion combined two adjacent buildings into one cohesive campus and reclaimed a daycare space that had previously been rented for approximately 30 years. Along with updated classrooms, training space, offices and building systems, the $5 million renovation project also includes a new dental training lab. Construction began in March 2025.
VOLO, ILL. — The Learning Hills Daycare has purchased a 3.1-acre site at 27065 Route 120 in Volo, a far north suburb of Chicago. Rick Scardino of Lee & Associates represented the buyer, which is a privately owned and operated childcare and learning center. Learning Hills plans to build a new daycare that is slated to open in fall 2026. The company currently operates locations in Crystal Lake, Lake in the Hills and South Elgin. Joe Heffernan of KW Commercial represented the seller, The Ellis Farm Partnership.
JERSEY CITY, N.J. — The Urban Investment Group at Goldman Sachs Alternatives has provided $200 million in financing for Homestead Gateway, a 34-story mixed-income multifamily project that will be located in Jersey City’s Journal Square neighborhood. The borrower is Lions Group, a family-owned development firm based in New York. The package covers an array of financing instruments, including a construction loan, bridge debt facility, Low-Income Housing Tax Credit equity and a tax credit purchase through the New Jersey Economic Development Authority’s Aspire program. The financing package also includes a forward Freddie Mac commitment for the tax-exempt and taxable permanent loans. The site is currently home to a municipal parking lot. Of the building’s 360 units, 90 will be set aside as affordable housing, although specific income restrictions were not announced. Homestead Gateway will also feature 3,000 square feet of ground-floor retail space and amenities such as a rooftop lounge, fitness center and shared workspaces. The groundbreaking is set to occur in the coming days. Nicco Lupo, Christopher Peck, Michael Shmuely, Jillian Grzywacz, Alex Staikos, Jimmy Cochran and Tom Didio Jr. of JLL advised Lions Group on the structured capitalization and forward Freddie Mac commitment. “Mixed-income developments like Homestead Gateway demonstrate …
SARASOTA, FLA. — Torburn Partners has announced plans for Sarasota Square, the redevelopment of the former Sarasota Square Mall. The Chicago-based developer signed leases with Whole Foods Market and HomeSense to anchor the first phase of the 96-acre mixed-use project. The retail portion is under construction, and the multifamily component will break ground in first-quarter 2026. Full plans for Sarasota Square include 1,200 luxury residential units; 530,000 square feet of retail, restaurant, and commercial space; and open-air gathering space for social events and community programming. Whole Foods will occupy a 35,828-square-foot grocery store, and HomeSense will occupy a 24,214-square-foot store. Other committed tenants include Chipotle Mexican Grill, CAVA Mediterranean, Joe & The Juice and Charles Schwab, which will open a 5,163-square-foot bank branch. Rod Castan and Alyona Tsutskova of Metro Commercial Real Estate are leading the retail leasing assignment at Sarasota Square on behalf of Torburn Partners.
Landmark-Led Group Acquires 40-Acre Site Near Appalachian State University, Plans Cottage-Style Student Housing Development
by John Nelson
BOONE, N.C. — A joint venture between Landmark Properties, HC2 Capital and Peninsula Investments has acquired a 40-acre development site near the Appalachian State University campus in Boone. The parcel will be home to a 625-bed student housing community dubbed The Retreat at Boone. The development will offer 148 cottage-style units in three- through five-bedroom configurations with bed-to-bath parity. Shared amenities are set to include a resort-style pool and spa with cabanas and hammocks; a jumbotron; fire pit and grilling areas; a skate park; fitness center; golf simulator; recreational lawn games; and a computer lab. The development team for the project, which is scheduled for completion ahead of Appalachian State’s 2027-2028 academic year, includes Landmark Construction and Niles Bolton Associates. Trustmark Bank and First Financial Bank provided construction financing.


