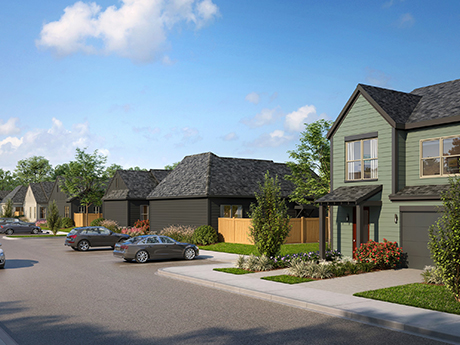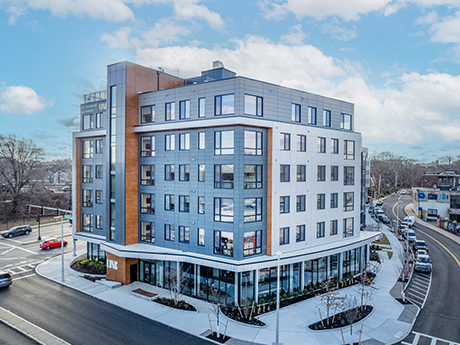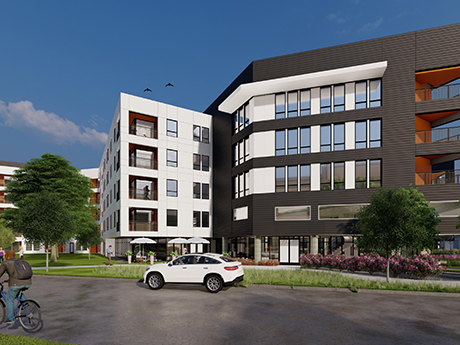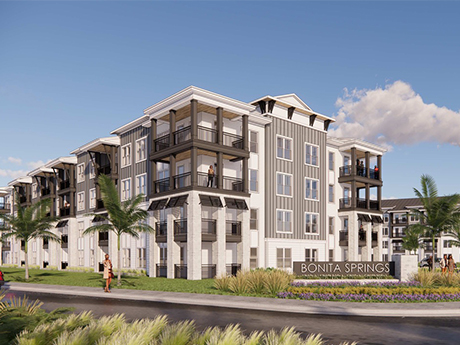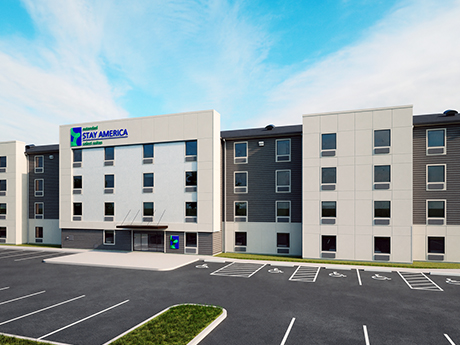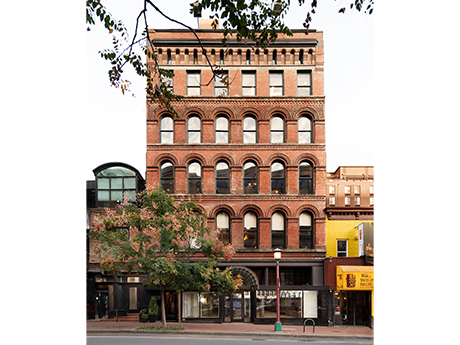CONROE, TEXAS — Landmark Properties has broken ground on The Everstead at Conroe, a 190-unit build-to-rent residential project on the northern outskirts of Houston. The site spans 23.5 acres, and the community will offer a mix of 56 two-bedroom and 134 three-bedroom ranch homes and townhomes. Amenities will include a pool, dog park, playground, pickleball and bocce courts, 567 parking spaces and a 2,817-square-foot clubhouse with a fitness center. Landmark Properties is co-developing the project with Open House Group Co. Full completion is slated for late 2025.
Development
CYPRESS, TEXAS — Children of America will open a 10,000-square-foot childcare and early education center at 20327 Longenbaugh Road in the northwestern Houston suburb of Cypress. Children of America Cypress Springs, which will be the organization’s third facility in the Houston area, will house 12 classrooms that can support about 175 students. The opening is slated for 2025.
BOSTON — Locally based developer Boylston Properties has delivered 525 LINC, an 80-unit co-living residential building located in the Allston area of Boston. Designed by Boston-based HDS Architecture, the property offers studio, three- and four-bedroom units that are fully furnished with utility connections in place. Communal amenities include a fitness center, work-from-home lounge, rooftop deck, community kitchen, package handling room and bike storage space. Rents start at $1,900 per month for a studio apartment.
HOUSTON — Locally based developer McNair Interests has begun construction on a 371-unit multifamily project in Houston’s Timbergrove neighborhood. The five-story building at 3001 W. 11th St. will house one-, two- and three-bedroom units with an average size of 813 square feet. Amenities will include a pool, fitness center, outdoor grilling and dining stations, dog park and coworking space. Houston-based architecture firm Munoz & Albin designed the community, with Atlanta-based Preston Partnership serving as the architect of record. Dallas-based Ink+Oro handled interior design. Cadence McShane is the general contractor. The first units are expected to be available for occupancy in early 2025.
SMYRNA, TENN. — Equitable Property Co. has purchased 44 acres in Smyrna, with plans to develop a mixed-use district dubbed Sewart’s Landing. Situated about 24 miles southwest of Nashville, the project will comprise 250,000 square feet of ground-level retail space, in addition to two medical office buildings (MOBs) totaling 400,000 square feet; a 240-room hotel; and 75 for-sale townhomes. Sewart’s Landing is named after the former Sewart Air Force Base that operated from 1941 to 1971. The groundbreaking is scheduled for next month, with completion of Phase I expected in the first quarter of 2025. Tenants at the development’s first phase will include Starbucks Coffee, Wawa, Jonathan’s Grille and an undisclosed grocer. Equitable Property acquired the land for the project from the City of Smyrna, which helped the developer formulate the master plan for Sewart’s Landing. Kipper Worthington of JLL and Land Deleot of Equitable Property will lead leasing efforts at the development.
Madison Communities, Heitman Obtain $44M Construction Loan for Southwest Florida Apartment Development
by John Nelson
BONITA SPRINGS, FLA. — Madison Communities and Heitman have obtained a $44 million construction loan for the development of Madison Bonita Springs, a 252-unit apartment development in Southwest Florida. Patterson Real Estate Advisors arranged the financing through First Citizens Bank on behalf of the developers. The Class A community will be located on Bonita Beach Road adjacent to the I-75 interchange. BenCo, Madison Communities’ in-house general contractor, plans to deliver Madison Bonita Springs by the end of 2025.
Southern Hospitality Breaks Ground on First Extended Stay America Select Suites Hotel in Central Florida
by John Nelson
WILDWOOD, FLA. — Southern Hospitality has broken ground on the first new construction of the Extended Stay America Select Suites prototype hotel. The four-story, 124-room hotel will be located in Wildwood, a city in Central Florida near The Villages master-planned community. The 50,000-square-foot property will be situated on less than two acres and feature apartment-like suites with full kitchens and onsite laundry services. Southern Hospitality and operator Extended Stay America plan to open the hotel in early 2025.
HOUSTON — FTK Construction Services has launched a $12.6 million renovation of Brookside Gardens Apartments, a 240-unit affordable housing complex in South Houston that was built in 2006. Interior renovations will include new paint, flooring, door hardware, plumbing fixtures, light fixtures and HVAC systems. Exterior renovations will include upgraded walkways, parking areas, lighting, signage and roofs on all buildings. DevCo Residential Group owns the three-story building, income restrictions within which were not disclosed. KeyBank provided construction financing.
WASHINGTON, D.C. — Marx Realty has delivered The Grogan, a repositioned office building located at 819 7th St. NW in Washington, D.C.’s East End. The New York City-based developer purchased the 21,000-square-foot property in 2018. The renovated asset includes a new façade, canopy and entryways, as well as an upgraded lobby and mezzanine space of the penthouse that includes a café, delineated seating and access to a private terrace. Built in 1891, The Grogan features 12- to 15-foot wood ceilings, exposed brick, wood columns and arched windows, all of which have Marx Realty has restored.
ALLEN, TEXAS — Chicken N Pickle, a Kansas City-based concept that combines dining with pickleball and other outdoor games, has broken ground on a 43,000-square-foot restaurant and entertainment venue in the northeastern Dallas suburb of Allen. The venue is located at The Farm, a 135-acre mixed-use development by JaRyCo. The opening is slated for early 2025. Chicken N Pickle also has locations in the Dallas-Fort Worth metros of Grand Prairie and Grapevine, as well as San Antonio, and will open its facility at Webster, a southwestern suburb of Houston, later this month.


