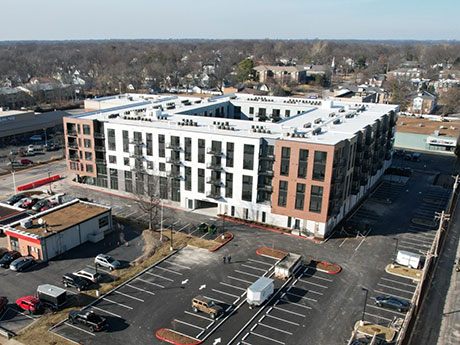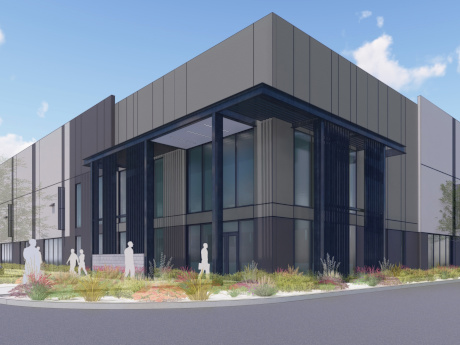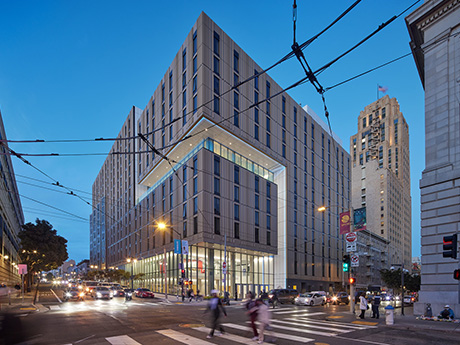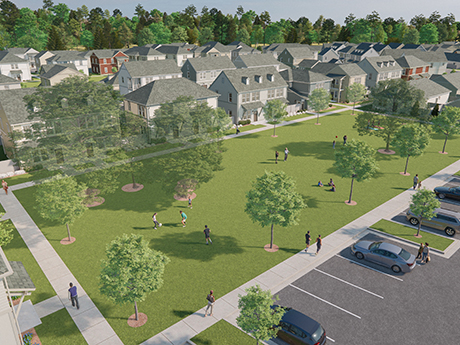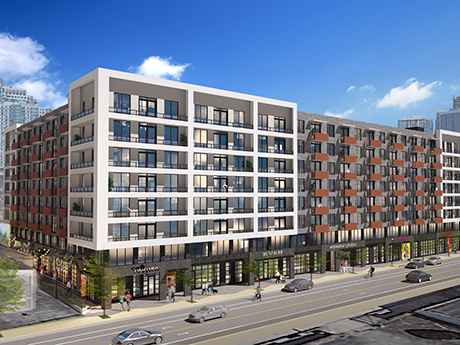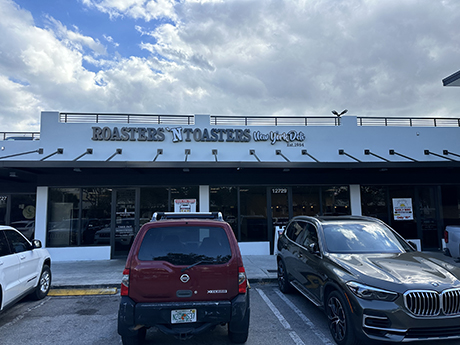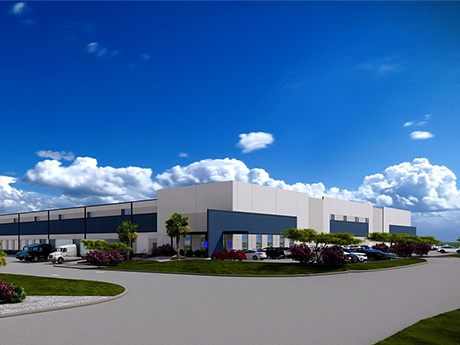CRYSTAL LAKE, ILL. — McShane Construction Co. will build Redwood Crystal Lake, an apartment community with 124 single-story units in the Chicago suburb of Crystal Lake. The developer, Redwood Living Inc., builds and manages single-story apartment homes. Redwood Crystal Lake will feature 25 townhome buildings with four to six units each. Designed by Mann Parsons Gray Architects, each apartment will offer a two-bedroom, two-bathroom floor plan along with an attached two-car garage and private patio. Completion is slated for December.
Development
KIRKWOOD, MO. — Brinkmann Constructors has completed The James, a 152-unit apartment complex in the western St. Louis suburb of Kirkwood. High Street Residential, a subsidiary of Trammell Crow Co., was the developer. The five-story development includes 285 parking spaces and 7,000 square feet of retail space. Amenities include a pool, courtyard, entertainment lounge, fitness center, pet spa, work-from-home space and coffee bar. ESG Architecture & Design served as the project architect. Monthly rents start at $1,603, according to the property’s website.
DES MOINES, IOWA — Houghton Properties LLC has completed development of a new 15,000-square-foot flex warehouse in Des Moines. Located at 4410 E. 50th St., the property features a clear height of 20 feet, two drive-in doors and 2.5 acres of outdoor storage. Mick Grossman of KW Commercial is the leasing agent for the building.
Dominium Receives $354.2M Financing Package for Two Affordable Housing Projects in Glendale, Arizona
by Amy Works
GLENDALE, ARIZ. — Merchants Capital has arranged more than $86.2 million in Freddie Mac 4 percent Low-Income Housing Tax Credit (LIHTC) Tax-Exempt Loan (TEL) forwards for the construction of Juniper Square, an affordable seniors housing community, and 67 Flats, an affordable family housing development, both in Glendale. Dominium Inc. is developing the two communities. The properties will maintain affordability through 2053, which will restrict all units to residents earning 60 percent or less of the area median income. The Freddie Mac permanent financing comprises $29.8 million for Juniper Square and $56.3 million for 67 Flats. In addition, Merchants Bank provided $89 million in equity bridge loans, while Barclays Capital provided $179 million in construction loans. Juniper Square will offer 221 units for residents age 55 or older spread across two four-story residential buildings. Common amenities will include onsite management, elevators, a swimming pool, clubhouse, sports court, central laundry, fitness center, media/theater room, library, hairdresser, pub/game room and recreation and picnic areas. Consisting of 14 three-story residential buildings, 67 Flats will offer 384 apartments. The community will also feature four non-residential buildings, including a leasing office, clubhouse and fitness center. Community amenities will include onsite management, a swimming pool, sports court, central …
SCOTTSDALE, ARIZ. — Creation has broken ground on Thunderbird Commerce Park, a $60 million industrial center in Scottsdale. Situated on 18 acres within Scottsdale Airpark, Thunderbird Commerce Park will feature 243,360 square feet of Class A industrial space. The asset will offer 51 truck doors, 32-foot clear height, 3,000A power, four electric vehicle charging pedestals, a 130-foot truck court depth and 322 car spaces. LGE Design Build is general contractor and LGE Design Group is architect for the project. Completion is slated for late 2024.
Greystar Delivers $282M Student Housing Development at UC Law in Downtown San Francisco
by John Nelson
SAN FRANCISCO — Real estate development firm Greystar has delivered Academe at 198, a $282 million student housing property in downtown San Francisco. Located at 198 McAllister St. in the city’s Civic Center district, the mixed-use property is Phase I of the Academic Village expansion at UC Law San Francisco, formerly known as UC Hastings College of the Law. Academe at 198 spans 14 stories and features 656 units (667 beds) for students at UC Law SF, as well as faculty and staff. The property website also says students from nearby University of California San Francisco, San Francisco State University, University of San Francisco and University of the Pacific Dugoni School of Dentistry can apply for housing. The units come in a variety of layouts: efficiency (232 square feet); studio (275 square feet); one-bedroom (397 square feet); and two-bedroom (568 square feet). Monthly rental rates begin at $1,850 for an efficiency apartment, which is below market rates, according to the property website. In addition to housing, the 365,000-square-foot property includes 43,000 square feet of office and academic space that is leased and operated by UC Law, including an incubator space for start-up tech firms that doubles as event space called LexLab. …
Advenir Capital Underway on $93.5M Build-to-Rent Residential Community in Metro Tampa
by John Nelson
SAN ANTONIO, FLA. — Miami-based Advenir Capital is underway on the development of LEO at Cypress Creek, a $93.5 million build-to-rent community in San Antonio, a suburb within the Tampa-St. Petersburg metropolitan area. Site work is currently underway, and vertical construction is scheduled to begin in June. Situated on 40 acres, the property will feature 315 units, with a mix of standalone cottages, duplexes and townhomes ranging from one bedroom and 728 square feet to three bedrooms and 1,510 square feet. Amenities at the community will include a swimming pool, clubhouse with a 24-hour fitness center, internet lounge, free Wi-Fi throughout the property, pocket parks and a pet washing station. Delivery of the first units is scheduled for June 2025, with completion expected by spring 2026. Nequette Architecture & Design designed LEO at Cypress Creek, and BBL Building Co. will serve as the general contractor.
Fifield Cos. Begins Construction of 210-Unit Wynwood Station Apartment Community in Miami
by John Nelson
MIAMI — Fifield Cos. has begun construction on Wynwood Station, a 210-unit transit-oriented apartment community development at 45 N.E. 27th St. in the Wynwood neighborhood of Miami. Upon completion, the building will span eight stories and feature 11,000 square feet of ground-floor retail space. Apartments will range from 567 to 1,036 square feet in size, with a mix of studio, one- and two-bedroom floorplans. Amenities at the community will include a resident lounge, party room, makers room, demonstration kitchen, fitness center, golf simulator, pet spa, remote work area, rooftop sun deck, soaking pool, hot tub and outdoor grills and dining areas. Completion is scheduled for April 2025. The project team includes MSA Architects, interior designer IDDI and general contractor Kast Construction.
PINECREST, FLA. — Limestone Asset Management and Orion Real Estate Group have completed the $5 million renovation of Pinecrest Town Center, a 225,255-square-foot mixed-use property located at 12651 S, Dixie Highway in the south Miami suburb of Pinecrest. Renovations at the property, which features retail and office space, included upgrades to the façade and storefronts, the installation of impact windows, improved lighting and the addition of a rooftop parking area. General contractor Tim Majors of Suncon Inc. and architect Bruce Arthur of WHA Design led the project. Pinecrest Town Center was 90 percent leased at the time of renovations to tenants including Sage Dental, Coldwell Banker, Anacapri Italian Restaurant and Sea Siam. The property was previously renovated in 1994 and 2004. Limestone purchased the property, which was built in 1985, in 2021 for $32 million.
LAREDO, TEXAS — A joint venture between Connecticut-based Grandview Partners and Chicago-based Brennan Investment Group will develop a 393,796-square-foot industrial project in the Rio Grande Valley city of Laredo. The site spans 24 acres within the 1,390-acre Pinnacle Industry Center development. Building features will include 32-foot clear heights, 195-foot truck court depths and parking for 152 cars and 199 trailers. Construction is expected to begin in the coming weeks and to last about 12 months.



