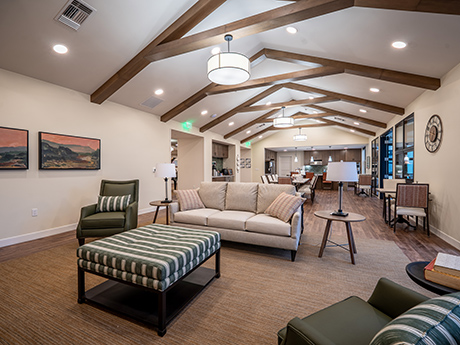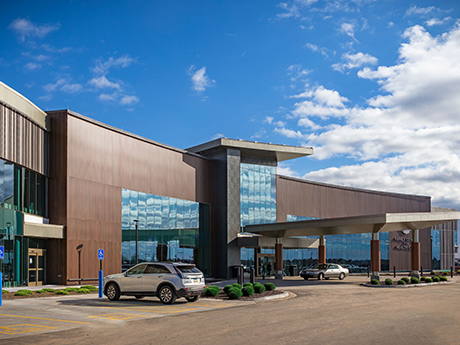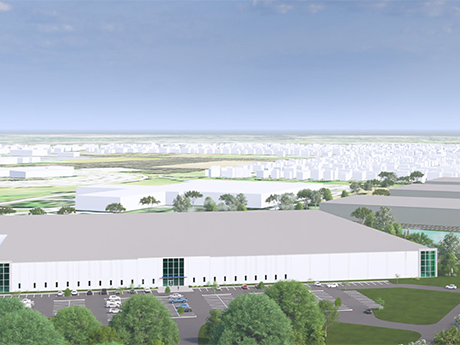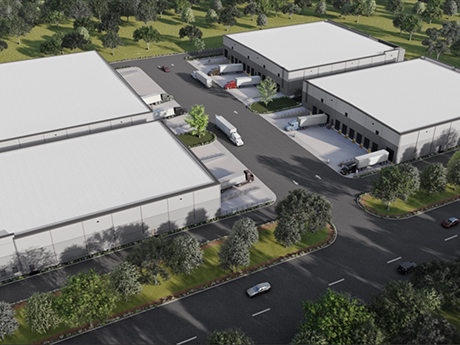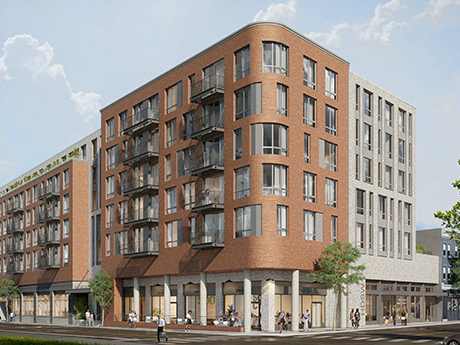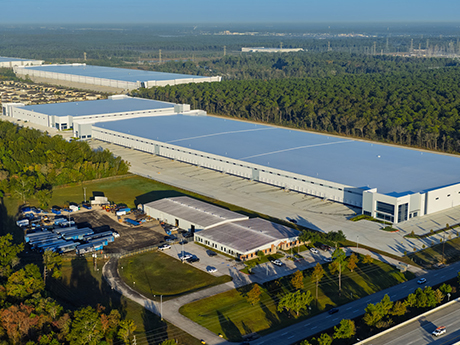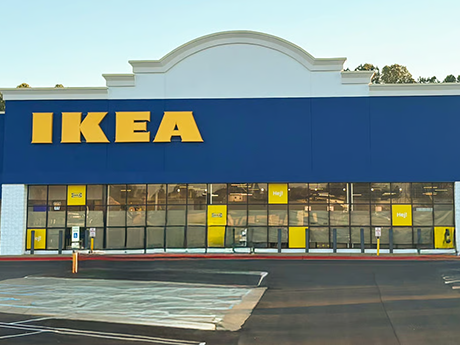MUKWONAGO, WIS. — McShane Construction Co. has completed Azura Mukwonago, a 72-unit assisted living and memory care community in Mukwonago, about 30 miles southwest of Milwaukee. Azura Living was the developer. Designed by EUA, Azura Mukwonago integrates two assisted living buildings and one memory care building on a 6.4-acre site. A 35-foot barn serves as a storage facility. Amenities include community rooms, dining rooms, kitchens, sunrooms, a fitness area, spa, salon, community garden, walking paths, a putting green, bocce ball courts and courtyards.
Development
DELAFIELD, WIS. — Hendricks Commercial Properties (HCP) has begun development of Irontek, a new flexible workspace in Delafield, about 27 miles west of Milwaukee. Located at The Grain (West Building), Irontek will encompass 11,223 square feet and is scheduled to open this summer. Irontek’s Delafield location will include 37 private offices, 24 dedicated desks and open workspace options. Members will have access to a variety of meeting and collaboration spaces, including one 18-person conference room, three drop-in huddle rooms accommodating four to eight people and three private phone booths for calls and virtual meetings. Irontek offers flexible lease terms. High-speed Wi-Fi, utilities, furnishings, maintenance and shared amenities are all included. The project marks HCP’s second Irontek location, joining the one in Beloit, Wis., that opened in 2016. The project team includes Corporate Contractors Inc., Galbraith Carnahan Architects, Harwood Engineering Consultants and Henricksen as interior partner. All are based in Wisconsin. The Grain is a mixed-use destination developed by HCP in 2023.
COLBY, KAN. — McCarthy Building Cos. has completed a new medical center replacement hospital for Citizens Health in Colby, a city in rural northwest Kansas. HFG Architects designed the facility. Located adjacent to the existing property, the campus consolidates Citizens Medical Center’s services into a single location. The 171,000-square-foot, 25-bed hospital represents a $105 million investment and serves as the only hospital between Hays, Kan., and Denver. The facility includes a full-service emergency department, inpatient beds, a surgery department with an orthopedic focus featuring four operating rooms and multiple procedure rooms, a clinic for 30 physicians and comprehensive support services, including dietary, laboratory, radiology, physical therapy and oncology. The property is among the nation’s largest hospitals funded through the U.S. Department of Agriculture’s Critical Access Hospital program. Additional project partners include Farris Engineering, BHC Engineering, Apex Engineering, Rand Mechanical, Bart’s Electric, Midwest Drywall, Hi-Plain Doors, Dunlap Concrete and Pryor Fire Sprinkler. Sporer Land Development completed mass grading.
KETTERING, OHIO — Industrial Commercial Properties (ICP) has acquired the remaining 134 acres of developable land at Miami Valley Research Park in Kettering near Dayton. ICP already owns Sixth River, a five-building office asset, and 3909 Research Boulevard, a light industrial facility, within Miami Valley Research Park. ICP’s long-term vision for the park has already included strategic enhancements. The firm partnered with Vision Cos. for a new market-rate apartment community. ICP is engaging with corporate users, brokers and economic development partners for the next phase of development within the park.
DALLAS — A joint venture that includes BDT & MSD Partners, Trammell Crow Co. and The Retail Connection has topped out a 1 million-square-foot mixed-use project in the Knox Street area of Dallas. The site spans four acres and is adjacent to the Katy Trail. Plans call for a 140-room hotel with 47 for-sale residences; 150,000 square feet of office space that is fully preleased to ISN Software Corp. (anchor tenant), law firm Paul Hastings LLP and BDT & MSD; 100,000 square feet of retail and restaurant space that includes a concept from Sant Ambroeus, a New York City-based operator of Italian food-and-beverage and hospitality concepts; a 27-story, 186-unit apartment building known as The Lora; and a half-acre park. The first components of the project are expected to be delivered this summer. Highland Park Village Associates is leasing the remaining retail and restaurant space.
HUMBLE, TEXAS — Locally based development and investment firm BCS Capital Group has broken ground on Humble Westfield Business Park, a 168,840-square-foot industrial project that will be located on the northeastern outskirts of Houston. The 11.4-acre development will have four buildings that will range in size from 32,000 to 55,000 square feet. Urban Cos. is serving as the architect and general contractor for the project. Altar Group is the civil engineer, and Stream Realty Partners is the leasing agent. Completion is slated for the fall.
PORT CHESTER, N.Y. — Charlotte-based Truist Bank has provided a $66 million construction loan for a 203-unit multifamily project in Port Chester, located along the New York-Connecticut border. The site is located at 70 Abendroth Road in the downtown area. The six-story building will include roughly 20 affordable housing units that will be reserved for households earning 60 percent or less of the area median income, as well as 10,000 square feet of retail space, a community facility and structured parking. John Alascio and Chuck Kohaut of Cushman & Wakefield arranged the loan on behalf of the developer, Hudson Cos.
HOUSTON — Transwestern Development Co. (TDC) has completed East Belt Logistics Park, an 858,600-square-foot industrial project that is located along Beltway 8 in northeast Houston. East Belt Logistics Center consists of two buildings that span 591,560 and 267,040 square feet, both of which feature cross-dock configurations and 3,000 square feet of office space. The larger building offers 40-foot clear heights, and the smaller building offers 36-foot clear heights. Transwestern is also the leasing agent for East Belt Logistics Park.
IKEA to Open 46,000 SF Store in Huntsville, Marking Retailer’s First Location in Alabama
by Abby Cox
HUNTSVILLE, ALA. — IKEA U.S. has announced plans to open a 46,000-square-foot store in Huntsville, making it the Swedish retailer’s first location in Alabama. Set to open on Feb. 25, the new, small format store will be located at 6125 University Place Drive within the University Place Shopping Center. The landlord was not disclosed. IKEA says the store will showcase more than 5,000 products and a variety of fully furnished room settings and will include a central planning area for personalized design consultations, an “As Is” department with sustainable furnishing options for purchase and its Swedish in-store restaurant.
IRVING, TEXAS — Data center owner-operator Edged U.S. will open a new facility at its Irving campus. The square footage of the new building was not announced, but the facility, which will be known as Edged Dallas 2, will be located along North Wildwood Drive and will have a power capacity of 24 megawatts. Construction is scheduled to begin during the second quarter and to be complete in fall 2027. The first data center at the Edged Dallas campus opened in January 2025.


