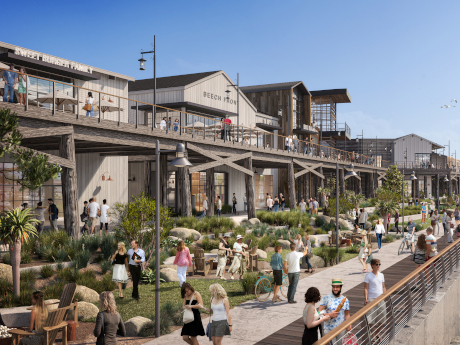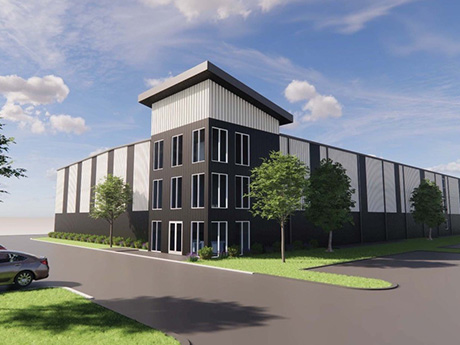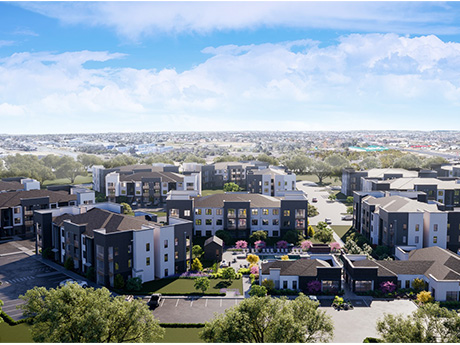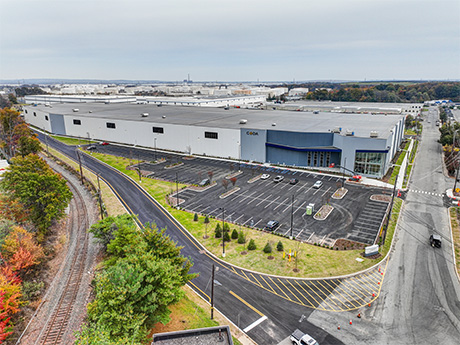HOUSTON — International developer Skanska has completed construction on 1550 on the Green, a 375,000-square-foot office building in downtown Houston. Bjarke Ingels Group designed the 28-story building, which Skanska broke ground in June 2021 and topped out last February. Amenities include multiple indoor and outdoor terraces overlooking Discovery Green park, a 9,400-square-foot rooftop event space, a fitness center with space for private classes and 7,000 square feet of ground-floor retail space.
Development
ROUND ROCK, TEXAS — The City of Round Rock, located north of Austin, will renovate the 35,000-square-foot former library building in the downtown area. The project team will relocate office zones toward the east side of the building to utilize existing windows and create a more public face for tenants. The project also includes a redesign of the public paseo that connects to the building. McKinney York Architects is designing the project, and Braun & Butler Construction is serving as the general contractor. Construction is scheduled to begin in May.
ELMWOOD PARK, N.J. — Crow Holdings has completed a 207,000-square-foot industrial project in the Northern New Jersey community of Elmwood Park that is a redevelopment of the former Marcal Paper factory site. Crow Holdings acquired the 11.8-acre site in 2022, three years after a fire destroyed the majority of the historic structure. The new building features a clear height of 40 feet, 32 loading docks, two drive-in doors and parking for 56 trailers and 198 cars. Crow Holdings developed the facility in partnership with Atlas Holdings. JLL is marketing the property for lease.
Burnham Ward Properties Starts Construction of Dana Point Harbor Revitalization in California
by Amy Works
DANA POINT, CALIF. — Burnham Ward Properties, a partner in Dana Point Harbor Partners (DPHP), has started construction of the landside portion of the commercial core revitalization at Dana Point Harbor in Dana Point, a coastal city in Orange County. The five-phase, 120,000-square-foot landside portion will include a three-level parking structure, underground utility infrastructure upgrades, landscaping and site work updates, an added pedestrian pathway and new extension of the road leading into the Harbor, Golden Lantern. The 984-stall parking structure will include 93 boater-dedicated spaces and boater-service amenities, including restrooms, showers, changing rooms, a corral of service carts to aid boaters carrying supplies to boats, and a valet drop point for boaters. Additionally, the new structure will feature electric vehicle charging stations, an increase in parking spaces and convenience for sportfishing, whale watching and Catalina Express customers departing from Dana Wharf. Phases I and II are slated for completion in 12 months. Following the completion of the first two phases, construction will begin on Phase III of the commercial core, which includes development along the waterfront. Phase III is scheduled to begin in March 2025. The final phases will include redevelopment of the buildings within The Wharf. Main features of the …
BEVERLY HILLS, CALIF. — Alagem Capital Group and Cain International have broken ground on One Beverly Hills, a $2 billion mixed-use project in the Los Angeles suburb of Beverly Hills, according to Foster + Partners, the project’s master architecture and planning firm. One Beverly Hills will be a 17.5-acre “urban resort” that will feature two new condominium towers, an eight-acre botanical garden and a 10-story tower comprising 42 luxury hotel rooms, 37 shared-ownership condos and a fine dining restaurant. One Beverly Hills also includes the revitalization of the adjacent Beverly Hilton and Waldorf Astoria Beverly Hills, two luxury hotels that Alagem Capital and Cain purchased in 2018. In June 2021, the Beverly Hills City Council approved a historic development agreement in which the developers would pay the City of Beverly Hills a $100 million public benefit fee in lieu of including an affordable housing component in the project. Alagem Capital and Cain will pay the fee over the course of eight years, according to the Beverly Hills Courier. Specific plans for One Beverly Hills were unveiled shortly thereafter, at which time the development team said it was targeting a 2026 delivery. One Beverly Hills’ hotel-condo tower will include a private …
ST. PETERSBURG, FLA. — PTM Partners has purchased land in the Tampa suburb of St. Petersburg, with plans to develop a 500,000-square-foot mixed-use project at the site. PTM acquired a parcel on Central Avenue for the development, which will comprise a portion of Phase II of the EDGE Collective. Tricera Capital and Eastman Equity sold the land for $14.8 million. Phase I of EDGE includes a nearly completed 163-room Moxy by Marriott Hotel, as well as the redeveloped 1246 Central Avenue building with 16,000 and 8,000 square feet of food-and-beverage and office space, respectively. Plans for Phase II are still being determined, according to PTM Partners.
ROCKVILLE, MD. — Choice Hotels International, a Maryland-based operator, will open five hotels under its EverHome Suites brand in Texas throughout the course of 2025. Denver-based HighSide Cos. is developing all of the hotels, which will be located in Amarillo, Bastrop, Brownsville, El Paso and Waco. Choice Hotels will retain full ownership of the Bastrop property. Construction is underway on all five hotels, each of which will have between 114 and 122 apartment-style rooms that will feature fully equipped kitchens, spa-style bathrooms and both open and closed storage spaces.
MCALLEN, TEXAS — A partnership between San Antonio-based Bakke Development Corp. and Atlanta-based Batson-Cook Development Co. (BCDC) has broken ground on an 762-unit self-storage facility in the Rio Grande Valley city of McAllen. The site on South McColl Road spans roughly two acres, and the building will rise three stories and house 85,825 net rentable square feet of climate-controlled space. Project partners include Alamo Architects, civil engineer Halff, general contractor Independent Contractors and construction lender Security State Bank. Completion is slated for the first quarter of 2025. The project marks the fourth self-storage collaboration between the two firms, with the most recent project, an 802-unit facility also in McAllen, beginning in early 2023.
KILLEEN, TEXAS — Cleveland-based developer The NRP Group has completed Station42, a 368-unit mixed-income residential project located in the Central Texas city of Killeen. Units come in one-, two- and three-bedroom floor plans, and more than half of the residences are reserved for households earning 80 percent or less of the area median income. The amenity package comprises a pool, fitness center, clubroom, gaming area, communal kitchen, coworking lounge, dog park, outdoor dining and entertainment areas and package handling services. Project partners include The City of Killeen Public Facility Corp., J.P. Morgan and Texas Capital Bank.
LINDEN, N.J. — Chicago-based investment and development firm CenterPoint Properties has delivered a 321,875-square-foot industrial project in the Northern New Jersey community of Linden. The site, which formerly housed a Walmart-anchored shopping center, is located within four miles of two I-95 interchanges. Building features include a clear height of 40 feet, 50 loading docks with room to expand and parking for up to 100 trailers and some 250 cars. CODA Logistics & Distribution preleased the entire facility last spring. Construction began in late 2022.






