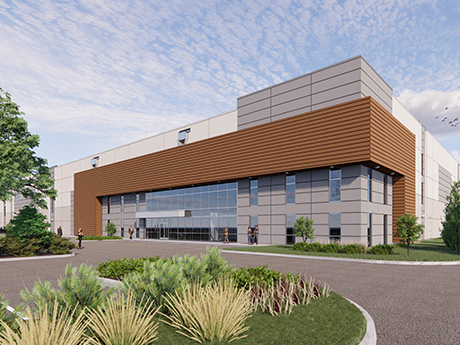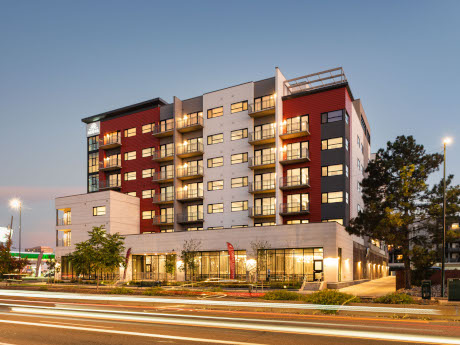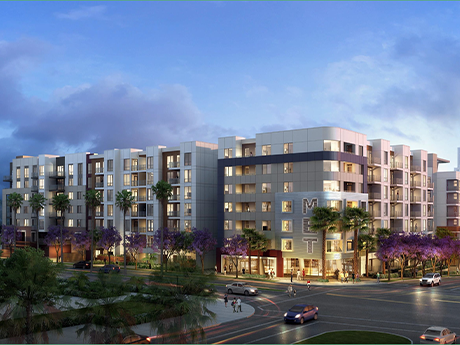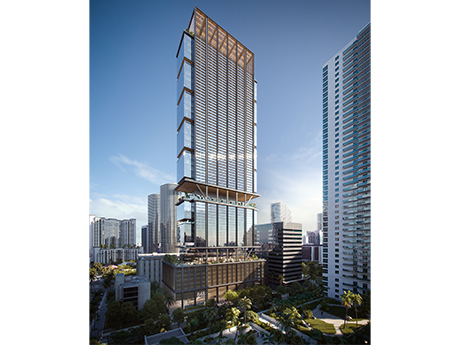HAMILTON, N.J. — Cushman & Wakefield has arranged the sale of a 48-acre industrial development site in the Central New Jersey community of Hamilton that is approved for the construction of up to 420,000 square feet of space. The site at 861 Sloan Ave. offers proximity to both interstates 95 and 295. Robert Rudin, Gary Gabriel, Kyle Schmidt, David Bernhaut and Seth Zuidema of Cushman & Wakefield represented the seller, an entity doing business as Manchester 270 Development Inc., in the transaction. The team also procured the buyer, a partnership between Lincoln Equities Group and PGIM.
Development
Cogir Senior Living, Ryan Cos. Open 137-Unit ACOYA Cherry Creek Seniors Housing Project in Denver
by Amy Works
DENVER — Cogir Senior Living and Ryan Cos. have opened ACOYA Cherry Creek, a senior living community located at 301 S. Harrison St. in Denver. ACOYA Cherry Creek offers 137 independent and assisted living apartments. The community features full-size residential kitchens, multiple dining venues, an art room, a salon, club room, wellness area and an outdoor bar with a view of the Rocky Mountains.
GLENVIEW, ILL. — PREMIER Design + Build Group has begun work on a retail showroom renovation and expansion project for Abt Electronics in the Chicago suburb of Glenview. Abt is a retailer of electronics, appliances and home goods. The company’s showroom totals 114,000 square feet. PREMIER will expand the second floor of the showroom, adding 41,316 square feet with an elevator and restroom facilities. The property will remain open throughout construction. Cornerstone Architects Ltd. is the project architect. Completion is slated for the third quarter of this year.
OCONOMOWOC, WIS. — Wangard Partners and Kraus-Anderson have completed the Veterans Affairs (VA) healthcare clinic at Olympia Fields in Oconomowoc, about 34 miles west of Milwaukee. The 9,991-square-foot clinic will be leased by the Veterans Health Administration and operated by the Clement Z. Zablocki VA Health Care System. Designed by Plunkett Raysich Architects, the $5 million facility features reception and waiting areas, conference rooms, exam rooms, primary care, women’s health services, mental health services, consultation rooms, telehealth, a staff lounge and team workrooms. Construction began in May 2023 and was completed one month ahead of schedule. Wangard is the developer of Olympia Fields, a mixed-use project that includes The Locklyn apartment community and a Sendik’s Food Market. Plans also call for a hotel, medical offices, commercial outlets and a recreational bike trail.
Gantry Arranges $128M in Construction Financing for Legado at the Met Apartments in Santa Ana, California
by Jeff Shaw
SANTA ANA, CALIF. — Gantry Inc. has negotiated $128 million in construction-to-permanent financing from three separate lenders for the development of Legado at the Met in Santa Ana, less than 10 miles southeast of Anaheim. The borrower was Legado Cos. Legado at the Met will comprise 258 market-rate apartments. The Class A development will be situated at 200 E. First American Way, across from First American Title’s headquarters. While a construction timeline for the project was not officially disclosed, Apartments.com states that the property will open in 2025. According to the City of Santa Ana’s government website, the community will rise six stories. Units will come in studio, one-, two- and three-bedroom layouts ranging from 612 to 1,783 square feet in size. The property will also include a 617-space parking garage. George Mitsanas and Amit Tyagi of Gantry’s Los Angeles production office arranged the financing on behalf of the borrower. Gantry’s production team underwrote the complex financing in three tranches with three of the firm’s correspondent life company lenders. Gantry will service all three loans. — Channing Hamilton
By Charvi Gupta of Getzler Henrich & Associates LLC Vacancy rates in office buildings in major metropolitan areas like New York City have surged, driven by the widespread adoption of remote work policies as well as the relocation of major corporate headquarters. With housing shortages exacerbating the issue, there is a growing discourse surrounding the conversion of these vacant office spaces into residential units. According to The Wall Street Journal, 1 billion square feet of office space sits vacant across the United States. While the numbers cover only office mortgages packaged into commercial mortgage-backed securities (CMBS), they reflect a broader freeze in the lending market for office buildings. However, the journey from empty office buildings to habitable residences is far from a linear path and comes with considerable challenges. With numerous examples to examine, as well as insights from financial restructuring consultants to consider, it’s clear that office-to-residential conversions are complex to say the least. Conversion Challenges The conversion process is becoming increasingly difficult. Construction loans are far more expensive than they were 18 months ago, and banks continue to be cautious about development lending, with many conversion efforts on hold because of higher interest rates. Although more cities are …
Sterling Bay, Key International Propose 51-Story Office Tower in Miami’s Brickell District
by John Nelson
MIAMI — Sterling Bay has joined Key International as a co-developer for 848 Brickell, a proposed 51-story mixed-use tower in downtown Miami’s Brickell district. Plans for the Class A tower include 750,000 square feet of creative offices, structured parking for 1,000 vehicles and 7,500 square feet of ground-level retail space. The project is pursuant to zoning approval by Miami-Dade County. Skidmore, Owings & Merrill designed the tower, amenities of which would include tech-enabled conference facilities, a high-end fitness center, outdoor terrace, padel tennis courts and private open-air lounges.
NASHVILLE, TENN. — Turnberry plans to develop and operate The St. Regis Nashville and The Residences at The St. Regis Nashville, a 39-story hotel-condo tower at 805 Demonbreun St. in Nashville. The property will span 740,000 square feet and feature 177 hotel rooms and 111 for-sale residences, as well as a fine-dining restaurant, lobby bar, three-meal restaurant, full-service spa and two amenity decks — one for hotel guests and one for residents. The design team includes architectural firm Morris Adjmi, interior designer Meyer Davis and architect of record Smallwood, Reynolds, Stewart, Stewart. St. Regis Hotels & Resorts is a brand within the Marriott International family. The property will be situated adjacent to the JW Marriott Nashville, which Turnberry delivered in 2018. The South Florida-based developer plans to break ground on St. Regis Nashville in 2025.
FORT WORTH, TEXAS — Locally based general contractor Linbeck has broken ground on the $25 million Annie Richardson Bass Lower School at the 104-acre campus of private school Fort Worth Country Day. When complete in spring 2025, the building will be home to about 350 students in grades first through fourth. Academic facilities will include a 2,130-square-foot library, two science labs, breakout study rooms and administrative offices for support counselors and healthcare personnel, as well as a playground with a sports court. San Antonio-based Lake|Flato Architects designed the project, and Dallas-based Hocker Design provided landscape architecture services.
KANSAS CITY, KAN. — VICI Properties Inc. has entered into a construction loan agreement with affiliates of Homefield Kansas City to provide up to $105 million in financing for the development of a Margaritaville Resort in Kansas City. The construction loan has an initial term of three years with three 12-month extension options. The Margaritaville Resort, set to open in summer 2025, will serve as the anchor to the Homefield Development, an ongoing project in Kansas City that will house Homefield’s new youth sports training facility and baseball center that are currently under development within the Homefield Resort campus. Both the training facility and baseball center are slated to open this spring. Homefield is an operator of youth sports facilities. Simultaneous with entering the loan agreement, VICI entered into a call right agreement that provides VICI with a call option on the Margaritaville Resort, the Homefield youth sports training facility, the Homefield baseball center and the existing Homefield youth sports complex in Olathe. VICI also received a right of first refusal to acquire the real estate of any future Homefield property in a sale-leaseback transaction, should Homefield elect to monetize such assets. If the call right is exercised, all of …








