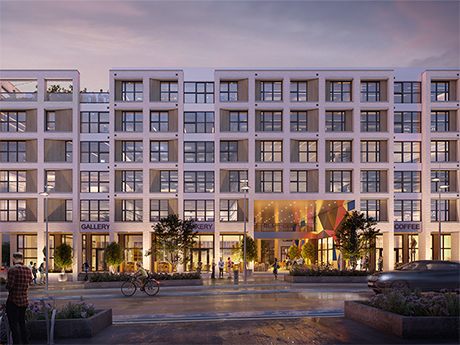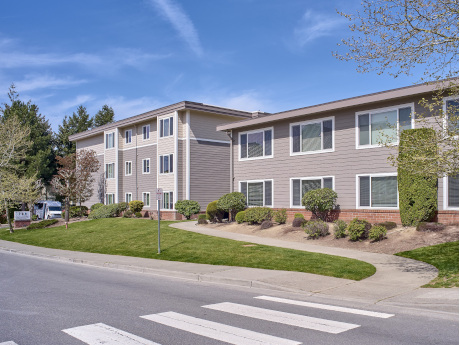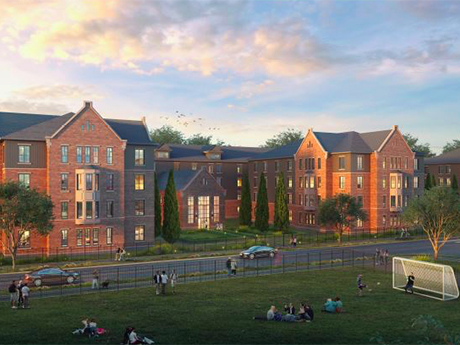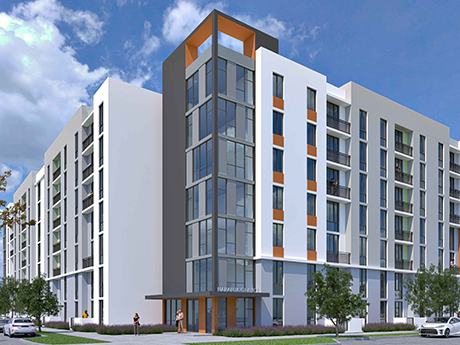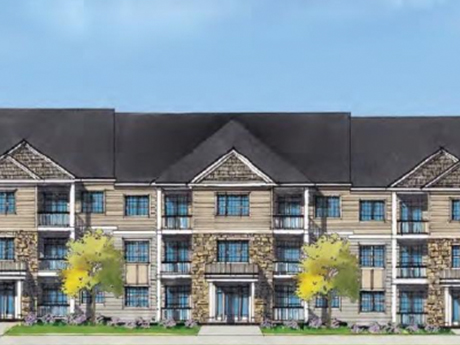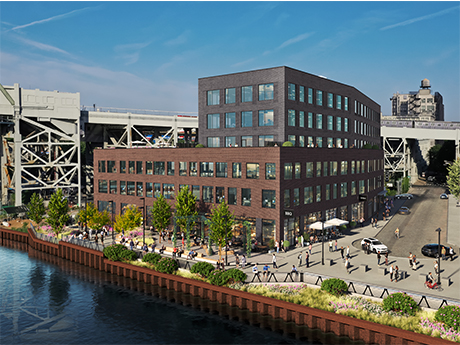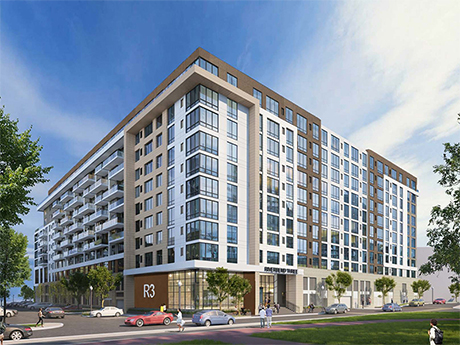CHARLOTTE, N.C. — JLL has arranged a combined $132.9 million in construction financing for 2125 N Davidson, a 389-unit midrise multifamily development underway in Charlotte’s Mill District. Travis Anderson, Cory Fowler, Warren Johnson, Ryan Pride and Naoki Hasegawa of JLL arranged a $34.5 million equity placement with two institutional investors based in Japan on behalf of the developer, Space Craft. JLL also arranged a $98.4 million construction loan through an undisclosed direct lender. Set for completion in summer 2026, 2125 N Davidson will feature studio, one-, two- and three-bedroom apartments averaging 762 square feet in size. Amenities will include a rooftop patio with views of Uptown Charlotte, courtyard with native planting, fitness room in each building, coworking space with a coffee/breakfast nook and electric car share and e-bike share dedicated for resident use. The property will also include 13,751 square feet of street-facing retail space that Space Craft plans to lease to boutique retailers, coffee purveyors and local and neighborhood service retailers. The developer has tapped Swinerton to construct the development. The companies also recently built The Joinery, an $80 million multifamily development in Charlotte’s nearby Optimist Park neighborhood.
Development
Great Expectations Acquires Sagebrook Seniors Housing Property in Bellevue, Plans Affordable Housing Conversion
by Amy Works
BELLEVUE, WASH. — Great Expectations LLC has purchased Sagebrook, a seniors assisted living and memory care community on 2.3 acres in the Seattle suburb of Bellevue, for $16.5 million. The buyer plans to convert the property into a 108-unit apartment community. The new property, which will be rebranded, will offer housing for residents earning 60 percent to 80 percent of area median income. The community is located at 15750 NE 15th St. Dan Chhan, Tim McKay, Sam Wayne and Matt Kemper of Cushman & Wakefield represented the undisclosed seller in the deal.
Annex Group, University of Memphis to Develop 540-Bed On-Campus Residence Hall for Student-Athletes
by John Nelson
MEMPHIS, TENN. — A public-private partnership between The Annex Group and the University of Memphis has announced plans to develop a 540-bed residence hall on the university’s campus in Tennessee. The community will offer a mix of studio, two- and four-bedroom units alongside 300 parking spaces. The property will target occupation by student athletes. Shared amenities will include study space, social gathering areas, outdoor living space and grab-and-go dining options. The community will be part of the university’s Park Avenue Campus development, which will include Tiger Park, an academic and athletic facilities complex that will be developed in phases over the next 10 years. “Living in the vicinity of where [our student-athletes] practice, compete and train will significantly enhance their experience, and a development like this sets our university apart when it comes to recruitment,” says Brooks Monaghan, the university’s head women’s soccer coach. The residence hall is expected for completion in fall 2026. The development team for the project includes architectural firm LRK.
HTG, Elite Equity Break Ground on $44M Affordable Seniors Housing Community in Leisure City, Florida
by John Nelson
LEISURE CITY, FLA. — Housing Trust Group (HTG) has begun construction of Naranja Grand, an affordable housing community for seniors in Leisure City, approximately 25 miles southwest of Miami. The $44 million project is a collaborative effort between HTG and Miami Lakes, Fla.-based Elite Equity Development. The eight-story property will feature 120 units (91 one-bedroom, 29 two-bedroom) reserved for income-qualifying residents age 55 and older who earn at or below 30, 60, and 70 percent of the area median income (AMI). Monthly rents will range from $580 to $1,625. Construction is slated for completion in the spring of 2025. The building will total 117,000 square feet and the developers will seek National Green Building Standard certification. Funding sources for Phase I include $26 million in 9 percent Low-Income Housing Tax Credit (LIHTC) equity syndicated through Raymond James, a construction loan of $26.2 million provided by TD Bank, a permanent Freddie Mac loan of $9 million through Berkadia, a Florida Housing Finance Corp. Viability Loan of $4.3 million and a $3 million loan from the Miami-Dade County Affordable Housing Surtax Program. The design-build team includes architect ATL Architecture, general contractor Gomez Construction, engineer EAC Consulting, interior designer Builders Design and landscape …
DENISON, TEXAS — Craig International, a locally based developer that is perhaps best known for the $5 billion Craig Ranch project in McKinney, has closed on 3,114 acres in Denison for the development of Preston Harbor, a $6 billion master-planned community. The site on Lake Texoma is located about 75 miles north of Dallas. Preliminary plans for Preston Harbor call for approximately 7,500 residential units, a resort hotel, retail, restaurants and a marina. The residential component will include single-family, active adult and multifamily uses. Plano-based Aimbridge Hospitality will develop the $100 million hotel, which will be operated under the Margaritaville brand. Steve Cook of Steve Cook & Co. and Jim Meara of Jim Meara Co. represented the sellers, entities doing business as Preston Harbor LP and Preston Harbor Homeplace LP, in the disposition of the land. Both entities are part of the estate of George Schulte, the developer who originally amassed and assembled the site. John Auletta and Kaitlyn Sogga of JTA CR Group represented Craig International. Other project partners include The Choctaw Nation of Oklahoma, Horizon Capital Partners and N9 Capital Partners. The development team is currently finalizing plans and engineering work and expects to break ground before the end …
CHICAGO — Farbman Group has opened “The LookOut,” an amenity space within its 100 N. LaSalle office building in Chicago. The space was formerly a 26th-floor penthouse suite. Key features of The LookOut include a lounge and dining space, views of downtown Chicago, a workout facility and artwork. Farbman partnered with Michigan-based Soul Studio, an art program and gallery by nonprofit Friendship Circle that provides adults with special needs a safe space to create and connect through art. Farbman commissioned a piece entitled “Rhythmic Grid Space” by Aislinn Wendrow as a mural for the amenity space.
SHREWSBURY, MASS. — Cornerstone Realty Capital has arranged a $53 million construction loan for Edgemere Crossing, a 250-unit multifamily project in Shrewsbury, located in Worcester County in the central part of Massachusetts. Edgemere Crossing will house 116 one-bedroom units and 134 two-bedroom units that will be furnished with stainless steel appliances, granite countertops, individual washers and dryers and private balconies/patios. Amenities will include a pool, clubhouse, fitness center, conference area, dog park and outdoor grilling and dining stations. The borrower and developer is a joint venture between The Dolben Co. and Belmont Capital. The direct lender was not disclosed.
NEW YORK CITY — Locally based firm Monadnock Development has completed 300 Huntington, a 136,000-square-foot mixed-use building in Brooklyn. Designed by Dattner Architects and Bernheimer Architecture, the building consists of 49,000 square feet of office space and 17,000 square feet of retail and restaurant space, with the remainder dedicated for various industrial uses. The development also features an 8,700-square-foot esplanade that serves as a gateway to the Gowanus public waterfront park.
AUSTIN, TEXAS — California-based investment and management firm Pacific Hospitality Group will renovate the 194-room Hotel Granduca in northwest Austin. The project includes the addition of a new spa, an overhaul of the restaurant and bar and renovations to the pool deck and lobby. The design and construction team consists of interior design firm Hotel Studio, McCabe Architecture, Digney York Associates and PHG. The hotel will remain open during renovations, which will begin in June and are expected to be complete in the fall.
WEST NEW YORK, N.J. — JLL has arranged a $150 million construction loan for RB3, a 426-unit multifamily project that will be located across the Hudson River from Manhattan in West New York, N.J. The 11-story waterfront property, which will be located within the 200-acre Port Imperial master-planned development, will offer studio, one- and two-bedroom units. Residences will be furnished with stainless steel appliances, quartz countertops, individual washers and dryers and private balconies/patios. Amenities will include a pool, fitness center, clubhouse, private offices and coworking spaces, a virtual reality room, golf simulator, children’s playroom, sky lounge, grilling stations and a pickleball court. Jon Mikula, Jim Cadranell, Steven Klein and Ryan Carroll of JLL arranged the five-year, fixed-rate loan through Northwestern Mutual on behalf of the locally based borrower, Canoe Brook Development.


