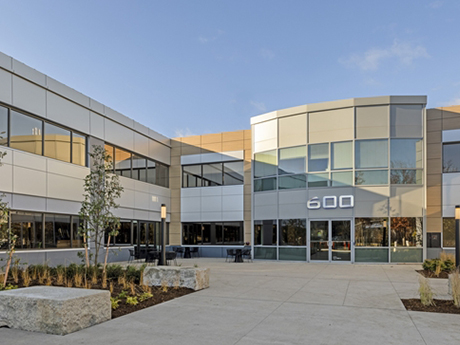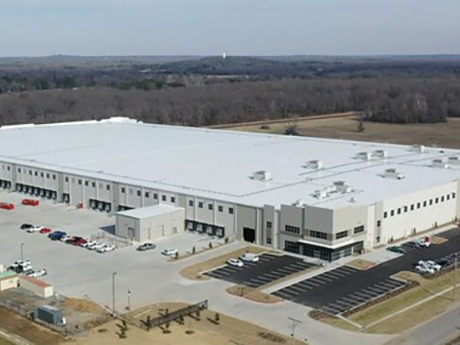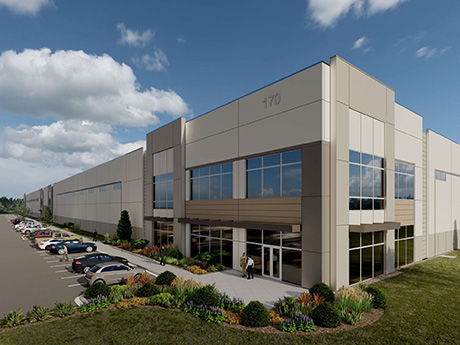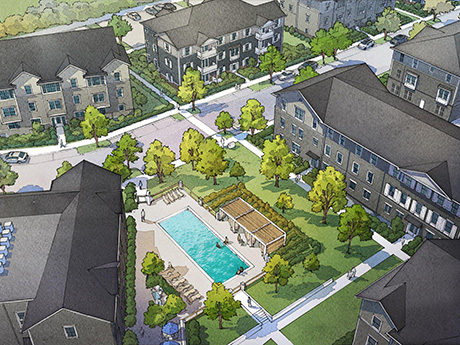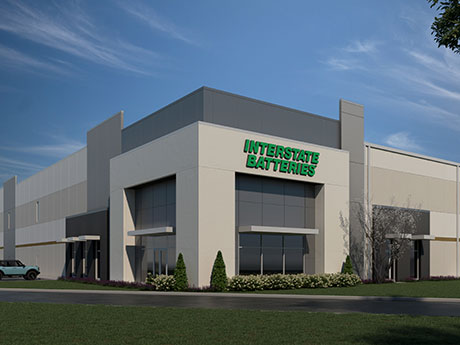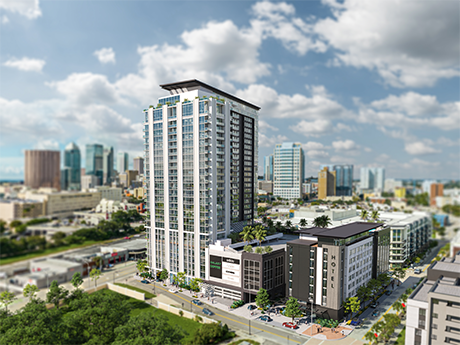ANDOVER, MASS. — A partnership between Boston-based developer Celera Properties and Connecticut-based investment firm True North Management Group has completed Phase I of Andover Technology Park, a life sciences redevelopment project in metro Boston suburb. The first phase of the redevelopment of the 250,000-square-foot campus entailed the core and shell repositioning of the building at 600 Federal St. Ownership subsequently inked 42,000 square feet of new leases at the property. CBRE is the leasing agent for Andover Technology Park. VIVO Arch served as the project architect, and Timberline Construction was the general contractor.
Development
Tempus Realty Completes 530,000 SF Westrock Coffee Distribution Center in Conway, Arkansas
by John Nelson
CONWAY, ARK. — Tempus Realty Partners has completed a 530,000-square-foot distribution center in Conway, which will be occupied by project partner Westrock Coffee. Tempus and Westrock acquired the 30-acre site, which is located roughly 30 miles outside Little Rock, in early 2023. Building features include 36-foot clear heights, a 13,000-square-foot mezzanine office, 100,000 square feet of air-conditioned production space, extensive power distribution and an exterior enclosed machine room. The property will support Westrock Coffee’s product and packaging operation at a nearby facility, as well as handle additional distribution needs. The development team included Clark Contractors, Lewis Architects, Engineering Consultants and Build Nimble/Colliers Arkansas. Ted Dickey of Lighthouse Asset Advisors advised Westrock Coffee in the project.
FOUNTAIN INN, S.C. — Electric vehicle giant Tesla will open a 251,100-square-foot logistics center within Fox Hill Business Park in Fountain Inn, roughly 20 miles outside Greenville. The facility, the first in the state for Tesla, will distribute vehicle parts regionally and will not include manufacturing operations. Tesla will fully occupy Building 3 within Fox Hill Business Park, which is being developed by The Sudler Cos. Tesla and the developer announced a similar partnership in Tampa in 2023. A timeline for the auto company’s occupancy at Fox Hill was not disclosed. Other tenants at the park, which will feature up to 2.5 million square feet of manufacturing, distribution and warehousing space at full build-out, include Sage Parts Plus, a supplier of replacement parts for aviation ground support equipment.
WASHINGTON, D.C. — Jefferson Apartment Group (JAG) and The Fortis Cos. have delivered J. Coopers Row, a 312-unit multifamily development located in the Capitol Riverfront submarket of Washington, D.C. Situated at 1319 S. Capitol St. SW, the building stands at 110 feet across 12 stories. Apartments at the property range from 444 to 1,850 square feet in one-, two- and three-bedroom layouts. Amenities at the development include a rooftop swimming pool, outdoor lounge areas, penthouse-level sky lounge, fitness center, coworking area, maker space, dog run, pet spa and 24-hour concierge service. The community is located one block from the Navy Yard-Ballpark Metro station and is proximate to Audi Field, The Yards, The Boilermaker Shops, the Navy Yard, the Southwest Waterfront and The Wharf.
SPRINGDALE, ARK. — Arkansas-based ERC Holdings and Houston-based Tradewind Properties will develop a 272-unit multifamily community at Elm Springs Road and N. 48th Street in Springdale. Dubbed The Ramsay, the property will comprise 18 three-story buildings housing 143 one-bedroom apartments and 129 two-bedroom apartments. Amenities will include a café and lounge, 1,900-square-foot wellness center, pocket park, meditation room, dog park and a clubhouse. Pick-It Construction is the general contractor, and the architect is Rob Sharp. Completion of the first units is scheduled for fall of this year.
COLUMBUS, OHIO — Interstate Batteries has formed a joint venture partnership with Neyer Properties to build a new fulfillment center in Columbus. The project will be the first building in The Hub @70/270 development, which can accommodate up to 400,000 square feet of industrial and distribution space. Situated at the front of the site, the Interstate Batteries regional fulfillment center will have direct frontage along I-70 and I-270. The 151,000-square-foot facility will mark one of eight regional fulfilment centers nationwide for Interstate Batteries. Construction is scheduled to begin this month and to be completed this fall. The new property will service battery distributors in Ohio and surrounding states. The project team includes Byers, Minton & Associates, Red Architecture, Kimley-Horn and Brocon Construction.
ST. LOUIS — Keystone Construction Co. has completed a new production studio and headquarters for St. Louis CBS affiliate First Alert 4. The general contractor transformed an existing three-story, 45,000-square-foot office building through a major exterior and interior renovation project. The new space is 26 percent larger than First Alert 4’s previous space. The facility at 77 Progress Parkway features two broadcast studios with 14 presentation areas, a newsroom, two dressing rooms, two control rooms, a data center, seven satellites, LED-screen backgrounds and a fitness center. The design and engineering team included Partners by Design, Cole & Associates and Barrett, Woodyard & Associates. NAI Desco served as the real estate broker for the purchase of the building and two-acre lot.
TAMPA, FLA. — LD&D, an investment, development and design firm headquartered in Miami, has unveiled plans for its $200 million Cass Square mixed-use project in downtown Tampa. LD&D plans to break ground on Phase I of the project, a luxury multifamily tower, this summer. The 28-story multifamily building will be called DoMo at Cass Square. The high-rise community will offer 360 units, as well as more than 45,000 square feet of amenities, a 586-space parking podium and 32,500 square feet of ground-floor retail. Planned amenities include a wellness area, 10,000 square feet of co-working space, a pickleball court and a sky lounge on the 26th floor. Future phases of Cass Square will include various retail offerings and a 10-story hotel. The development will also feature a pedestrian paseo connecting the residential and hotel sections with restaurants and other retail experiences. LD&D has partnered with Dynamic Group and Marriott to develop the hotel portion, which will be a 178-key Element by Westin property. Amenities will include a fitness center with food and beverage programs and a pool. Rooms will feature double-height ceilings and windows. The developers expect to break ground on the hotel by the end of the year. LD&D acquired …
Calmwater Capital Funds $32.2M Construction Loan for Multifamily Project in San Gabriel, California
by Amy Works
SAN GABRIEL, CALIF. — Calmwater Capital has provided Alhambra-based GE Development with a $32.2 million construction loan for the completion of The One, a multifamily community in San Gabriel, a suburb of Los Angeles. The transaction also included an additional $3.7 million in subordinate financing from a Los Angeles-based alternative lender in order to reduce the borrower’s equity commitment. The financing will be used to take out the original construction loan with a portion of the proceeds to be used to fund hard and soft costs needed to bring the project to 100 percent completion. The property was 86 percent completed at loan closing. Located at 101 E. Valley Blvd., The One will feature 81 market-rate studio, one- and two-bedroom apartments in a multi-level, four-story building. Additionally, the property will offer 13,000 square feet of street-level retail space, a three-level subterranean parking garage, interior retail plaza and pedestrian promenade, resident sundeck and a rooftop garden. Completion is slated for second-quarter 2024. Zalmi Klyne and Karl Weidell of Northmarq’s Los Angeles office arranged the financing. Larry Grantham, Zach Novatt and DaJuan Bennett of Calmwater originated the loan.
DURANGO, COLO. — Bayview PACE has provided $6 million in C-PACE financing for key improvements for the 124-unit Mesa Verde senior living community in Durango, a small city in the southwest corner of the state. The C-PACE financing helped fund primary building systems including HVAC, electrical, plumbing and roofing. The 105,000 square-foot Mesa Verde will offer 92 assisted/transitional living units spread across studio, one-bedroom and one-bedroom configurations, as well as 32 memory care studio units. Mesa Verde is directly adjacent to Centura Mercy Hospital, the only major hospital in the area. Mesa Verde is a project of Mission Senior Living, a developer, operator and owner of senior living communities across Arizona, New Mexico, Nevada and Montana. The Durango market is underserved with currently only one existing assisted living facility and no memory care units within city limits, according to Mission Senior Living.


