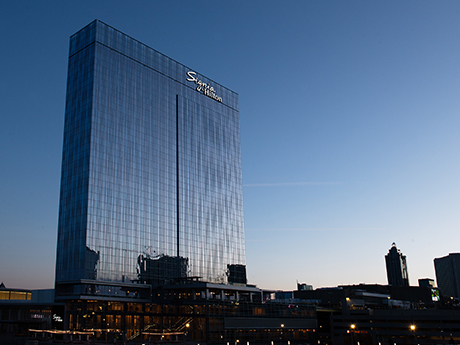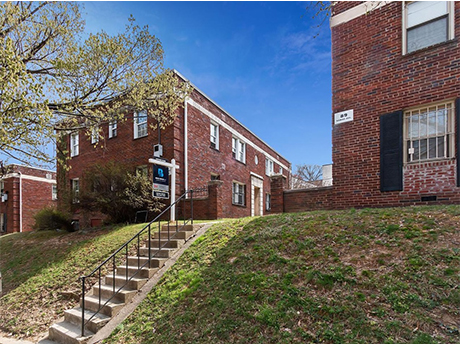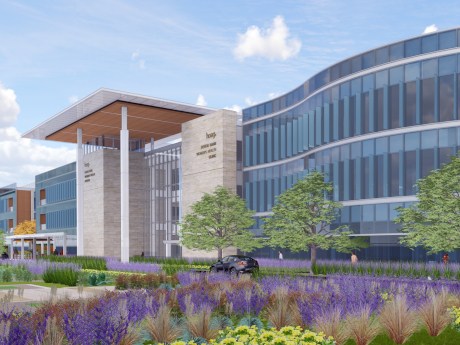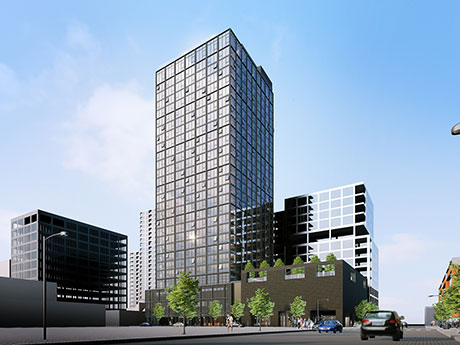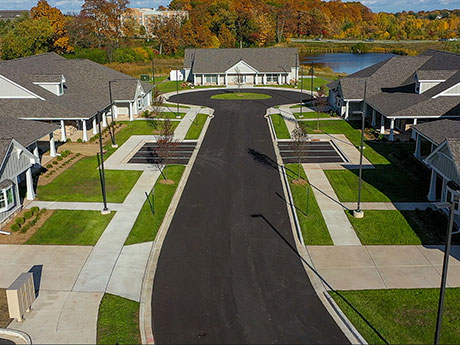GAHANNA, OHIO — Brinkmann Constructors has completed a 291,400-square-foot speculative warehouse in Gahanna, a northeast suburb of Columbus. Scannell Properties was the developer, and Ford & Associates served as the architect. Located in Eastgate Logistics Center, Gahanna Building A features a clear height of 32 feet, two drive-in bays, 180 standard parking spaces and 30 exterior docks.
Development
ATLANTA — Hilton Worldwide Holdings (NYSE: HLT) has opened Signia by Hilton Atlanta in the city’s downtown district. At 976 rooms and 1.3 million square feet, the project represents the largest hotel development in the city in at least 40 years, according to Hilton. The property is also the first new-build hotel for the company’s Signia brand, as well as the first Signia property in Georgia. The Georgia World Congress Center Authority (GWCCA), which owns and operates the adjacent Georgia World Congress Center, is the owner of the Signia hotel. Development costs were not disclosed, but the Atlanta Business Chronicle reports that the project cost roughly $450 million to develop. Built on the grounds of the former Georgia Dome, a sports and concert arena that was demolished in November 2017, the 42-story hotel is the lodging component of the GWCCA’s “Championship Campus,” which is self-described as “North America’s largest combined convention, sports and entertainment destination.” The campus also includes Georgia World Congress Center, Centennial Olympic Park and Mercedes-Benz Stadium, which is the home arena of the NFL’s Atlanta Falcons and MLS’s Atlanta United. The hotel is also adjacent to State Farm Arena, home of the NBA’s Atlanta Hawks, and Centennial …
RALEIGH, N.C. — Madison Communities, an affiliate of Madison Capital Group, has completed the development of Madison Wakefield, a 216-unit apartment community located at 14301 Falls of Neuse Road in Raleigh. The property features units in one- and two-bedroom layouts. Amenities at the community include a saltwater pool with a tanning deck, outdoor grilling pavilion, fitness studio, community lounge with coworking spaces and a resident coffee lounge. Monthly rental rates at Madison Wakefield begin at $1,465, according to the property website.
PCCP, Midwest Industrial Funds to Develop 337,000 SF Industrial Building in Jacksonville
by John Nelson
JACKSONVILLE, FLA. — A joint venture between PCCP LLC and Midwest Industrial Funds is underway on the development of a 337,000-square-foot speculative industrial building within Westlake Industrial Park in Jacksonville. Situated on 33 acres on Pritchard Road, the property will feature 36-foot clear heights, a 190-foot truck court, 72 dock-high doors, 245 car parking spaces and 97 trailer parking spots. Construction has begun on the project, and completion is scheduled for this December.
BAYTOWN, TEXAS — Locally based owner Wayside Investment Group has completed renovations of the 82-room Extended Stay Suites America hotel in the eastern Houston suburb of Baytown. The project involved upgrades to guestrooms’ kitchens, furniture and bedding, as well as enhancements of amenity spaces, including the lobby, pool and fitness center. Wayside also outfitted the three-story hotel with new lighting fixtures, wall coverings, flooring and signage.
KeyBank Arranges $571.7M Financing Package for Affordable Seniors Housing Property in Rochester, New York
by Katie Sloan
ROCHESTER, N.Y. — KeyBank has arranged a $571.7 million financing package for Andrews Terrace, a 526-unit affordable seniors housing property located along the Genesee River in Rochester. A partnership between Conifer Realty and Community Preservation Partners owns the property and has announced renovation plans. Located at 125 St. Paul St., Andrews Terrace was built in 1975 and consists of two residential buildings, one rising 19 stories and the other 22 stories. The towers offer studio, one- and two-bedroom apartments for seniors and disabled residents. The buildings are connected on the first floor with elevated walkways throughout. Under an existing Housing Assistance Payment contract, 496 of the community’s apartments are reserved for residents earning up to 50 percent of the area median income (AMI), with 30 apartments set aside for those earning 60 percent or less of AMI. Renovations for the 557,602-square-foot community will include kitchen upgrades and bathroom refurbishment in each unit, and renovations to common areas including the lobby, community room, management office, maintenance shop and parking garage. The project will also include the addition of a community garden, seating and grilling area, bocce ball courts, fitness room, game room, reading nook, two community rooms, new mailboxes and a …
WASHINGTON, D.C. — Red Oak Capital Holdings has provided a $5.8 million bridge loan for Hawaii Avenue Apartments, an affordable housing property located at 89 and 93 Hawaii Ave. NE in Washington, D.C.’s Brookland neighborhood. The borrower, an entity doing business as Legacy Lofts II & III, will use the funds to acquire and rehabilitate the property into 22 apartments that will be rented under the D.C. Housing Authority’s Choice Voucher Program. The project involves converting the vacant units at the two buildings into 12 two-bedroom and 10 three-bedroom apartments with projected monthly rents of $2,439 and $3,256, respectively. The rehabilitation is expected to be finished within a year, with full stabilization by late 2025, according to Red Oak Capital. The interest-only loan carries a 12-month term with two six-month extension options and an all-in interest rate of 11 percent. The financing was underwritten based on the property’s forecast stabilized value of $8 million.
IRVINE, CALIF. — Hoag, a nonprofit healthcare delivery network in Orange County, is developing a $1 billion expansion at its Sun Family Campus medical facilities in Irvine. The new campus will include specialty care institutes for surgical innovation, cancer and digestive and women’s health, as well as dedicated urgent care services for cancer patients. The six new buildings will house 155 inpatient beds, eight operating rooms, 24 ICU beds and 120,000 square feet of ambulatory facilities. The campus will also feature outdoor spaces for therapies and meditation, including numerous healing gardens programmed to create unique and meaningful experiences for patients and caregivers. Last September, Hoag broke ground on the first phase of the project, which is named in recognition of the support of Diana and David Sun, who donated $50 million toward the project. Construction of the first phase is underway, and Sun Family Campus is slated to open to patients in 2026. The project team includes McCarthy Building Cos., LPA Design Studios, Jacobs, HB&A, KPFF and tk1sc.
CHICAGO — Shapack Partners and CRG have unveiled plans to build a 29-story apartment tower located at 220 N. Ada St. in Chicago’s Fulton Market. The partnership received $84 million in construction financing from Pacific Life Insurance, according to Crain’s Chicago Business. Plans call for 308 apartment units, 62 of which will be designated as affordable housing, as well as 12,300 square feet of ground-floor retail space. Apartments will come in studio, one- and two-bedroom layouts. There will also be nine penthouses. Shapack and CRG are developing the property along with Bill Williams, founder and principal of KMW Communities LLC, a Chicago-based developer. The partnership with KMW is part of CRG’s PILLAR initiative, the firm’s diverse developer program that works closely with a group of Chicago-based developers aimed at addressing the lack of diversity in commercial real estate. Rising 314 feet, 220 N. Ada St. will be positioned on a 27,244-square-foot parcel at the corner of West Fulton and North Ada streets, replacing a one-story warehouse building. Demolition is scheduled for February, with a groundbreaking planned for March. Completion is slated for early 2026. Designed by SOM, the property’s residential units will be situated on floors 5 to 28 and …
GRAFTON, WIS. — McShane Construction Co. has completed Woodside Prairie, a 32-unit supportive living community for adults with Autism in Grafton, a northern suburb of Milwaukee. Impact Seven was the developer. Designed by New Horizon Ventures, the community offers four buildings with six single-occupant rooms and two townhome buildings with eight townhomes. A 3,700-square-foot activity building onsite features a community kitchen, craft space, computer center and fitness area. A consultant was engaged to help select interior finishes that are conducive to a healthy environment for Autistic adults. The sustainable project was designed to achieve Wisconsin Green Built Homes certification.


