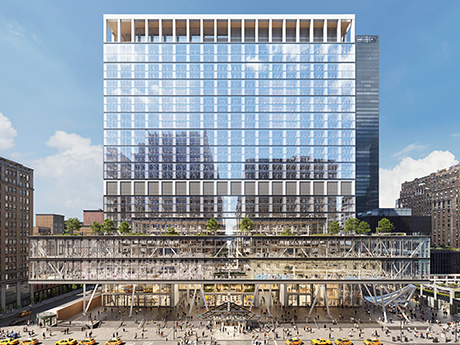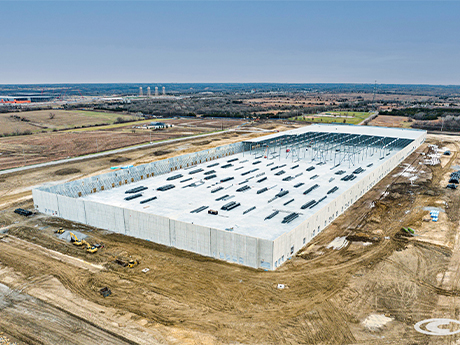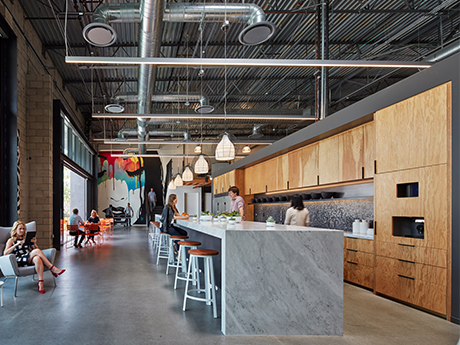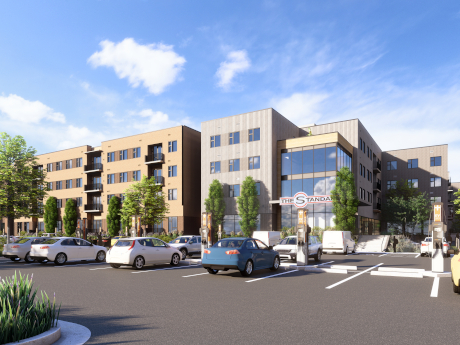DENTON, TEXAS — Virginia-based Capital Square is nearing completion of a 195-unit build-to-rent residential project in the North Texas city of Denton. Perch Denton will sit on 18 acres and feature a mix of one-, two- and three-bedroom homes with an average size of 1,005 square feet. Amenities will include a pool, fitness center, business center, dog park, pavilion and a pickleball court. Capital Square is co-developing Perch Denton with Good + West Residential and Montgomery Street Partners. Full delivery is slated for the end of the first quarter.
Development
NEW YORK CITY — Vornado Realty Trust (NYSE: VNO) is nearing completion of a $750 million repositioning of PENN 2, a 1.8 million-square-foot office building that sits atop the Penn Station transit hub in Midtown Manhattan. PENN 2 will sport architectural features such as a modern glass curtain wall, a triple-height lobby that opens onto a new plaza on 33rd Street and a six-story podium comprised of 105,000 square feet of column-free, double-height space. Above the 33rd Street plaza is a 280-person town hall space with a flexible seating system that can support large-scale keynote talks, private media screenings, banquets, conferences, workshops and open-floor exhibitions. PENN 2 also offers 72,000 square feet of outdoor green space, including an outdoor terrace atop the podium and a landscaped 17,000 square-foot rooftop park that is available to all tenants. The building sits across the street from Madison Square Garden, which houses its global headquarters within the office space. The larger PENN District campus is home to major tenants such as Meta, Morgan Stanley, Amazon, The Hartford, Cisco Systems and Samsung. “The reimagined PENN 2 appeals directly to innovation-oriented companies seeking an ultra-premium, hospitality-infused office environment that offers a one-seat ride for workers throughout the …
LAGRANGE, GA. — Farpoint Development and Grandview Partners plan to develop Lafayette Logistics Park, a 134-acre industrial project site located off I-85 in LaGrange. Southpoint Realty Group sold the land to the developers for an undisclosed price. Plans for the site include the development of up to 2 million square feet of industrial facilities across two phases. Phase I, which is scheduled to begin construction in the first quarter of this year, will comprise four buildings ranging from 187,000 to 270,000 square feet. Completion of Phase I is scheduled for the fourth quarter of this year. Phase II will feature up to 1 million additional square feet of industrial space. Wesley Budd of NAI Brannen Goddard represented Farpoint in the land acquisition and will lead leasing efforts at the property.
FORT WORTH, TEXAS — A partnership between Keystone Group and Larkspur Capital is planning a mixed-use redevelopment project in Fort Worth. The 35-acre site is an assemblage of parcels that includes the former home of the Fort Worth Independent School District. Preliminary plans call for multifamily, hospitality, office, retail, restaurant and entertainment uses, as well as public green space. The partnership has begun demolition of vacant structures and will submit plans to the city’s Planning & Zoning Commission Board later this year, at which time additional project details will be announced.
ROUND ROCK, TEXAS — Austin-based developer Urban Moment is nearing completion of YardHomes Meadow Lake, a 247-unit build-to-rent residential project in the northern Austin suburb of Round Rock. The development offers one-, two- and three-bedroom units that range in size from 635 to 1,375 square feet and that feature private backyards. Units are furnished with stainless steel appliances, granite countertops, walk-in pantries and keyless entry mechanisms. Amenities include a pool, fitness center, dog park, event lawn and outdoor grilling and dining stations. Preleasing is underway, and the grand opening is slated for February.
NEWPORT, R.I. — International developer and construction firm Skanska has broken ground on a $147 million project for the U.S. Navy in Newport, Rhode Island. The facility will serve as the new operations center for the National Oceanic & Atmospheric Administration. The project will include the construction of a new pier to accommodate four large vessels and associated utilities, as well as a supporting 22,129-square-foot administration building with parking, exterior storage and an adjacent loading and laydown area. Construction began in December and is expected to be complete by 2027.
Flint Development Nears Completion of First Building at $390M Flint Commerce Center in De Soto, Kansas
by Jeff Shaw
DE SOTO, KAN. — Flint Development is nearing completion of the first building at Flint Commerce Center, a $390 million industrial park in the western Kansas City suburb of De Soto. At full build-out, the multi-phased project will include up to six buildings on a 370-acre site. Development of the first building, a 1 million-square-foot distribution center, is slated for completion this summer. Located at 10200 Edgerton Road, the cross-dock distribution center is being constructed with tilt-up concrete panels and 40-foot clear heights. The first facility — which is called Building C — will offer 98 dock doors and four drive-through doors, with the capacity to expand to 168 dock doors. The parking lot can accommodate 515 cars and 251 trailers. In August 2023, Panasonic Energy announced plans to lease half of the facility to support a nearby lithium ion battery manufacturing facility, which is currently under construction. “There is a lot of excitement surrounding the Panasonic factory and we are happy to see the amount of prospect activity for Flint Commerce Center,” says Mark Long, CEO of Newmark Zimmer. Newmark Zimmer is representing Flint Development in lease negotiations for Flint Commerce Center. “Together, this lease and the additional land …
— By Carina Mills and Maura Schafer — In 2017, partner design firms RDC and Studio One Eleven (RDC-S111) relocated from a high-rise office to a former 25,000-square-foot Nordstrom Rack at 245 E. Third Street in downtown Long Beach, Calif. The store was located in a 1980s-era shopping center that had fallen into serious decline. On the plus side, the location was consistent with Studio One Eleven’s mission of urban repair, allowing for a pedestrian-level interaction with the neighborhood, while strengthening the city fabric. Soon enough, the retail space was converted into a modern creative office that added 130 design professionals to the neighborhood’s daytime population. This higher-use conversion occurred alongside other public and private investments that brought restaurants into the area. These included Ammatoli (a Los Angeles Times Top 100 restaurant), Beachwood Brewery, Rainbow Juices and Michael’s Pizzeria, among others. The adjacent Harvey Milk Park garnered grants for a reinvigoration by Studio One Eleven, and developers started working on housing development around the immediate neighborhood. This move and project was not only a chance for RDC and Studio One Eleven to create urban impact, but to design an environment for staff that instills creativity, collaboration and wellness. The office achieved …
ST. PETERSBURG, FLA. — Black Salmon and LD&D plan to co-develop Gallery Haus, a 23-story multifamily tower in the Tampa Bay city of St. Petersburg. The $115 million project will be located at 155 17th St. S, which is adjacent to the upcoming $6.5 billion overhaul of Tropicana Field, the home ballpark of the Tampa Bay Rays. Black Salmon and LD&D purchased the 0.8-acre site last month for a little more than $9 million. The duo plan to break ground on Gallery Haus in the fourth quarter. The project will include 10,000 square feet of amenities and coworking space, as well as 5,000 square feet of ground-level retail space.
Landmark Properties Plans 936-Bed Student Housing Project Near the University of Colorado Boulder
by Amy Works
BOULDER, COLO. — Landmark Properties has acquired a 15-acre site at 1345 28th St. near the University of Colorado Boulder in Boulder. The firm plans to construct The Standard at Boulder, a 936-bed student housing community, on the site. The project caps off approximately $700 million in year-end transactions for Landmark in 2023. The 447,000-square-foot building will include 303 student apartments. Landmark expects to begin abatement and demolition of the vacant building on the site, former home to the Harvest House Hotel, early this year. Landmark Construction, the construction arm of Landmark Properties, will be the general contractor. Completion is slated for fall 2027. The four-story Standard at Boulder will offer a mix of floor plans, ranging from studios to four-bedroom units, some with private balconies. The community will include 29,000 square feet of amenities including multiple rooftop decks with views of the surrounding campus and the Flatirons; an outdoor pool and pool deck; a clubroom; several study lounges’ as well as; and parking for 348 vehicles with several electric vehicle charging stations. As part of the planned development, Landmark Properties will incorporate nearly six acres of active and passive green spaces fronting Boulder Creek and make improvements to the portion …









