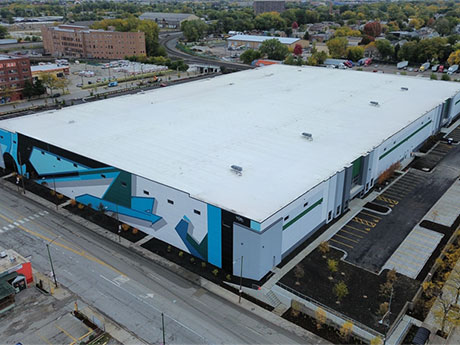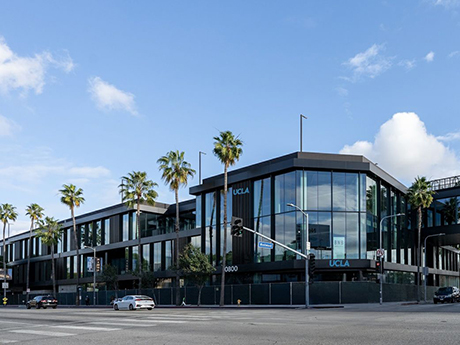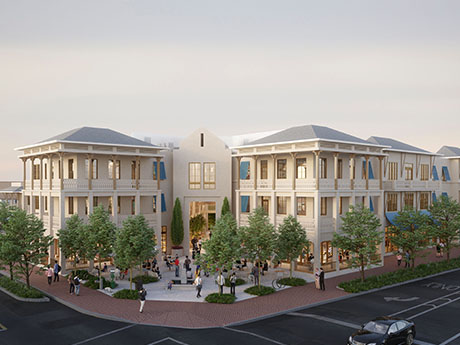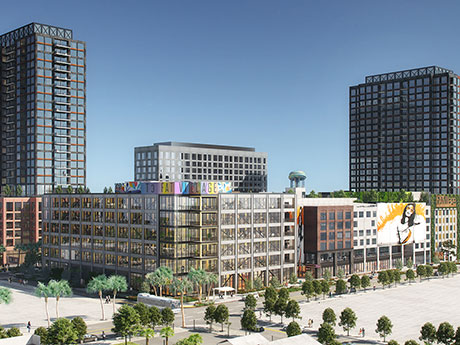SEATTLE — Stream Real Estate, a developer/investor, has purchased Queen Anne Plaza, a four-story office building and two levels of parking in Seattle’s Lower Queen Anne neighborhood, from East West Investment Co. for $7 million. The buyer plans to convert the asset into a residential property. Located at 201 Queen Anne Ave. N, the property is situated across from Climate Pledge Arena, home to the National Hockey League’s Seattle Kraken and Women’s National Basketball Association’s Seattle Storm. Official details for Stream Real Estate’s new apartment redevelopment have not yet been released. Dan Chhan, Tim McKay, Sam Wayne and Matt Kemper of Cushman & Wakefield represented the buyer, while Andrew Shultz and Brandon Burmeister of Cushman & Wakefield represented the seller in the transaction.
Development
CHICAGO — Joint development partners The Missner Group and CBRE Investment Management have completed a 169,838-square-foot speculative industrial building in Chicago. The Missner Group also served as general contractor for the property, which is located at 3900 S. Normal Ave. in the city’s Bridgeport neighborhood. The building features a 3,700-square-foot model office, 16 loading docks, two drive-in doors, 26 tractor-trailer positions and parking for 168 cars. The property also features an abstract mural designed by AMUSE 126, a local artist known for his graffiti-inspired illustrative and typographic art. Cornerstone Architects and engineer Spaceco Inc. made up the project team. Mitch Adams, Steven Livaditis and Nicole Mentone of CBRE are the leasing brokers. CBRE will also serve as property manager.
UCLA Acquires Former Westside Pavilion Mall in Los Angeles for $700M, Unveils Plans for Research Park
by Katie Sloan
LOS ANGELES — The University of California, Los Angeles (UCLA) has acquired One Westside and Westside Two, located two miles from its Westwood campus in Los Angeles. A joint venture between Hudson Pacific Properties (NYSE: HPP) and Macerich (NYSE: MAC) sold the assets for $700 million. The 700,000-square-foot property — located at 10800, 10830 and 10850 W. Pico Blvd.— was formerly occupied by Westside Pavilion mall, a city landmark that served as the backdrop for a number of movies and television shows since its opening in 1985. Hudson Pacific and Macerich began redevelopment efforts at the property in March 2018, converting the mall into a Class A office campus. Google inked a lease in January 2019 to occupy the entire campus under a 14-year term, which was to commence upon completion of the project in 2022. Details of the termination of Google’s lease at the property were not disclosed. The university plans to convert the property into UCLA Research Park, which will house the California Institute for Immunology and Immunotherapy at UCLA and the UCLA Center for Quantum Science and Engineering. The acquisition was made possible by a $500 million investment from the state of California, $200 million of which …
EL PASO, TEXAS — A partnership between two California-based firms, PCCP LLC and Panattoni Development, along with Hunt Cos., is underway on construction of a 939,612-square-foot speculative industrial project in El Paso. Project Grande, which represents the first phase of a larger, 1.8 million-square-foot development, will consist of two buildings on a 45-acre site at the southeast corner of Pellicano Drive and Aircoupe Way on the city’s east side. Features of the rear-load and cross-dock buildings will include 36- to 40-foot clear heights, ESFR sprinkler systems and ample trailer parking. Completion of Phase I, which is 50 percent preleased, is slated for the second half of the year.
Pebb Capital Obtains $173M Construction Loan for Sundy Village Development in South Florida
by John Nelson
DELRAY BEACH, FLA. — Pebb Capital has obtained a $173 million construction loan for Sundy Village, a mixed-use development underway at 22 W. Atlantic Ave. in Delray Beach, a city in South Florida’s Palm Beach County. Monroe Capital and J.P. Morgan provided the construction loan. Pebb Capital broke ground on the $240 million development in early 2023 with plans for a summer 2024 opening. Sundy Village will feature more than 28,000 square feet of experiential retail space and 180,000 square feet of Class A offices, of which Pebb Capital has preleased 141,400 square feet. The tenant roster includes restaurants Barcelona Wine Bar and Double Knot and office tenant Vertical Bridge. Joe Freitas and John Criddle of CBRE oversee Sundy Village’s office leasing and Sara Wolfe of Vertical Real Estate handles retail leasing. The design-build team includes general contractor Bluewater Builders.
WALL TOWNSHIP, N.J. — California-based design-build firm Ware Malcomb has completed a 30,000-square-foot healthcare project in Wall Township, located in coastal New Jersey. The project is a build-to-suit for The Arc of Monmouth, a nonprofit organization that serves individuals with intellectual or developmental disabilities. The facility features several specialty rooms for learning opportunities, including sensory rooms, quiet rooms, computer rooms, as well as a gym and three fully equipped kitchens.
MONTVALE, N.J. — New Jersey-based developer Walters has delivered Cornerstone at Montvale, a 25-unit affordable housing complex in Northern New Jersey. The property consists of 15 buildings that house one-, two- and three-bedroom units on a three-acre site. Residences range in size from 733 to 1,231 square feet and are reserved for residents earning up to 30, 50 or 60 percent of the area median income. Amenities include a fitness center, outdoor grilling and dining areas and a playground.
FORT LAUDERDALE, FLA. — Bank OZK has provided a $220 million construction loan for Phase I of FAT Village, an 835,000-square-foot mixed-use development in Fort Lauderdale’s Flagler Village neighborhood. Plans for Phase I include 601 multifamily units, 180,000 square feet of creative office space and more than 70,000 square feet of retail space, including food-and-beverage offerings, shopping, entertainment, and art studios and galleries. FAT stands for Food Art Technology. FAT Village is located two blocks from the Brightline’s Fort Lauderdale high-speed commuter rail station, which connects Fort Lauderdale to Miami, West Palm Beach and Orlando. The developers say that this four-block creative enclave will serve as the reimagined epicenter of the city’s art-centric district. Hines and local partner Urban Street Development are developing the 5.6-acre project. “At a time when financing and construction starts have materially slowed, it’s gratifying to be in a position to move forward on FAT Village, which we believe will be a transformational development for Flagler Village and Fort Lauderdale,” says Alan Kennedy, managing director at Hines. “We look forward to creating a dynamic and engaging destination that honors and advances the neighborhood’s legacy while providing new living, working and recreational options to help the city …
INDIANAPOLIS — StorageMart has opened a new self-storage facility on East Washington Street in Indianapolis. The property offers 785 units with 82,159 rentable square feet of climate-controlled space in assorted sizes. Security features include 24/7 video surveillance, PIN entry access and motion sensor lighting. Founded in 1999 in Missouri, StorageMart operates more than 250 locations across the United States, Canada and the United Kingdom.
SAN ANTONIO — Colliers Mortgage has provided $16.8 million in HUD-insured, construction-to-permanent financing for Culebra Road Apartments, a 199-unit affordable housing project in San Antonio. The property will offer one-, two- and three-bedroom units, all of which will be subject to income restrictions, and amenities such as a pool, fitness center, playground, business center, clubhouse, activities room and outdoor grilling and dining stations. Jeff Rogers of Colliers Mortgage originated the financing, which was structured with a 40-year term. The borrower was an entity doing business as Culebra Road Apartments LP.






