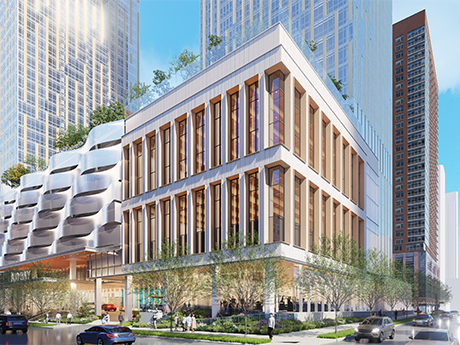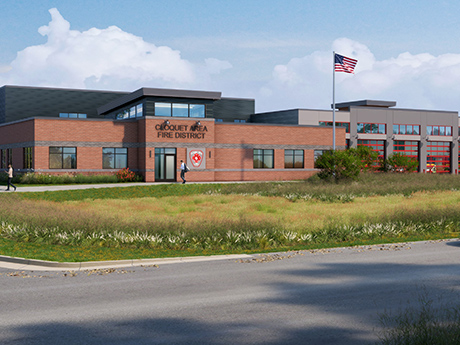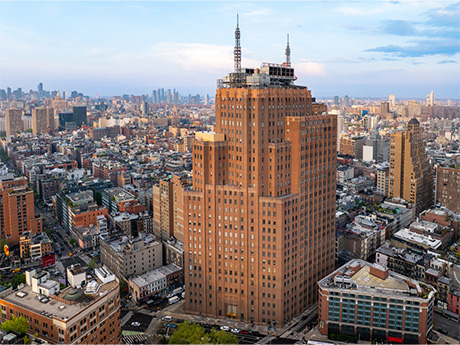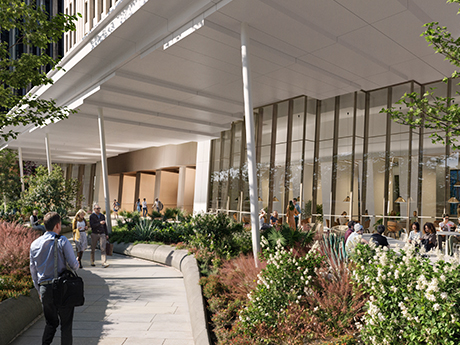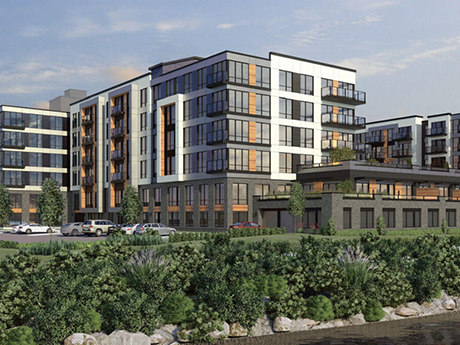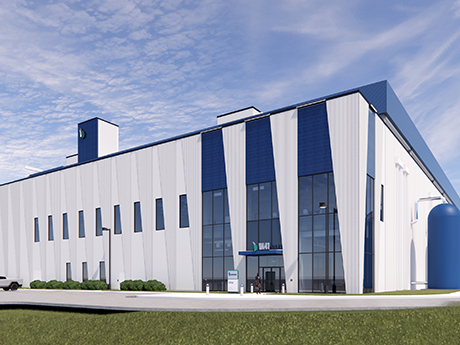JERSEY CITY, N.J. — New York City-based developer BLDG Management has unveiled plans for a 1,300-unit proposed multifamily project at 100 Bay Street in Jersey City. Designed by Pelli Clarke & Partners, the project concept centers on a single residential building that will feature two towers — rising 90 and 40 stories — on a podium base and connected by a 40th floor sky bridge. In addition, the plan for 100 Bay Street includes a 20 percent affordable housing component as well as approximately 29,000 square feet of indoor and outdoor retail space at the ground level. Lastly, the design implements previously approved elements required by Jersey City for this site, pursuant to a development agreement with the property owner, which was approved in a federal court consent order.
Development
ViaWest Group, GEM Realty Capital Break Ground on 470,334 SF Industrial Park in West Valley City, Utah
by Amy Works
WEST VALLEY CITY, UTAH — ViaWest Group, in partnership with GEM Realty Capital, has broken ground on 5400 Commerce Center, an industrial development located at 7301 W. 5400 South in West Valley City. Totaling 470,334 square feet, the project will feature a 97,249-square-foot Building 1, 154,586-square-foot Building 2 and 218,499-square-foot Building 3. Each building will be LEED-certified and feature ESFR sprinkler systems, 32- to 36-foot clear heights and 3,000 amp to 4,000 amp 480/277V power. Matt McAfee, Tom Dischmann, Jeff Richards and Chris Liddell of CBRE are leading the leasing efforts for the project.
CLOQUET, MINN. — Kraus-Anderson Construction has broken ground on a new $18.9 million fire and ambulance headquarters serving the Cloquet Area Fire District in Cloquet, a city in northeastern Minnesota. Designed by LHB Architects, the 35,700-square-foot facility will feature an eight-stall apparatus bay for ambulance, fire and rescue vehicles and equipment. The building will house a two-story administrative and dormitory area, training tower and elevator. The first floor will include offices, conference rooms, a training room, fitness room and personal protective equipment storage. The second floor will include 11 dorms, a kitchen, dining room and day room. A new paved area will be used for training. The project is slated for completion by December 2026.
SPRINGFIELD, N.J. — Locally based developer Garden Communities is underway on construction of Springfield Greens at 40 Church Mall, a 100-unit multifamily project in the Northern New Jersey community of Springfield. The first buildings, which will house a mix of one- and two-bedroom units and various amenities, are now topped off. Completion is slated for late 2026.
Rudin Extends $425M CMBS Loan for Tribeca Office Tower, Plans $100M Capital Improvement Program
by John Nelson
NEW YORK CITY — Rudin has extended an existing $425 million CMBS loan backed by 32 Avenue of the Americas, a 27-story office tower in Manhattan’s Tribeca neighborhood. The New York City-based owner-operator has also announced plans for a $100 million capital improvement program at the 1.2 million-square-foot Art Deco property, which also features a prominent data center/carrier hotel component. Rudin will introduce a prebuilt program of new work environments at 32 Avenue of the Americas that will range in size from 5,000 to 10,000 square feet. The company will also upgrade the building’s lobby and renovate its street-level retail space. Lastly, Rudin will create a new leasing/marketing center spanning the entire 25th floor, which also features two outdoor terraces that offer views of the Manhattan skyline. The tower’s mortgage will now mature in November 2029 should Rudin exercise both of its one-year renewal options in 2027 and 2028. Iron Hound Management Co. advised Rudin, which acquired the property in 1999 from AT&T, on the loan modification. The direct lender was not named. Rudin requested that its loan be transferred to an unnamed special servicer two months ahead of its November maturity in order to begin discussions on the loan modification. …
HOUSTON — Busycon Properties has begun the multimillion-dollar repositioning of 910 Louisiana, a 50-story, 1.2 million-square-foot office tower in downtown Houston. Capital improvements will cover various parts of the building’s exterior and will introduce new amenities, including a 9,000-square-foot conference center, fitness and wellness center and a 5,000-square-foot tenant lounge. Hines manages 910 Louisiana, and Partners Real Estate is the leasing agent. Gallant Commercial has been named as the general contractor for the project, which was designed by architecture firm HOK.
SHAWNEE, OKLA. — GF Central Plastics has opened a 150,000-square-foot metals manufacturing facility in Shawnee, an eastern suburb of Oklahoma City. The facility will complement GF Central’s existing 500,000-square-foot plastic and metals manufacturing plant in Shawnee. Project partners included TAP Architecture, Entegrity Energy Partners, Coalign Group, Cedar Creek Inc. and Evans General Contractors. A grand opening ceremony took place in mid-October, and the facility is expected to be fully operational by next April.
CELINA, TEXAS — Metro Nashville-based GBT Realty Corp. will develop Preston Crossroads, a 56,000-square-foot neighborhood shopping center that will be located in the North Texas city of Celina. Sprouts Farmers Market will anchor the center with a 23,262-square-foot grocery store. Preston Crossroads will feature an additional 33,000 or so square feet of inline retail space across three buildings. Construction is scheduled to begin in January and to be complete in summer 2027.
RIDGEFIELD PARK, N.J. — A partnership between KABR Group and Hornrock Properties has broken ground on a 216-unit multifamily project in the Northern New Jersey community of Ridgefield Park. The site at 95 Challenger Road is located within Overpeck Corporate Center, a 60-acre mixed-use development. Designed by Minno & Wasko Architects and Planners, the six-story building will feature a mix of studio, one- and two-bedroom residences, 22 of which will be set aside as affordable housing. Rent caps were not disclosed. Amenities will include an outdoor pool, a lounge and café, coworking spaces, a game room with a golf simulator, a children’s playroom, a pet spa and a fitness center. Residents will also have access to 2,000 square feet of ground-floor retail space. Completion is slated for 2028.
STAFFORD COUNTY, VA. — Vantage Data Centers will invest $2 billion to develop a 929,000-square-foot data center campus in Stafford County, which is situated near Fredericksburg, Va., and approximately 40 miles south of Washington, D.C. The new 192-megawatt (MW) campus, dubbed VA4, is situated just roughly 54 miles from Vantage’s three existing Virginia campuses in Northern Virginia’s “Data Center Alley” and brings the company’s statewide capacity to 782 MW with a combined investment of approximately $8 billion. Development of the new campus is expected to create 1,100 construction jobs and at least 50 permanent operations jobs. The first building at VA4 is scheduled to open in late 2027. VA4 will be built to achieve LEED Silver certification, in alignment with Vantage’s “sustainable by design” blueprint. The center will also utilize a closed-loop chilled water system that minimizes the need for large volumes of water. Additionally, VA4 will feature liquid-to-liquid cooling with coolant distribution unit (CDU) equipment, which can handle 100 percent of critical IT workloads.


