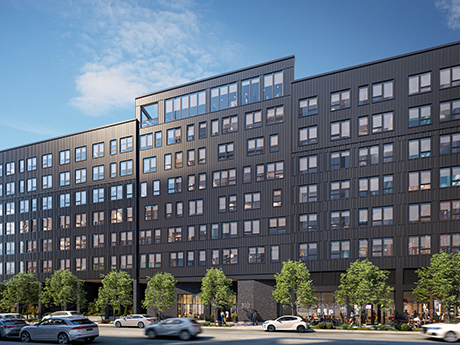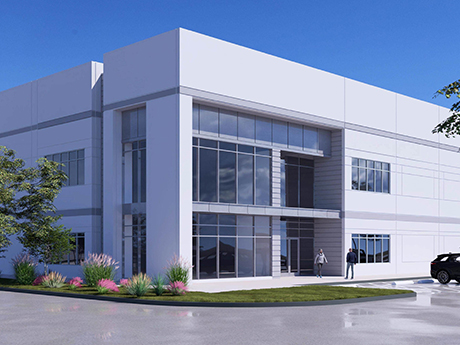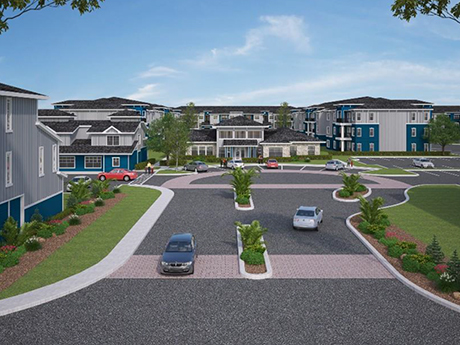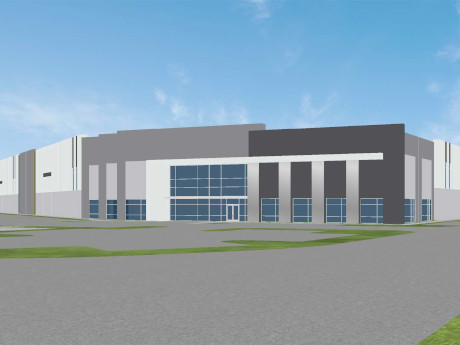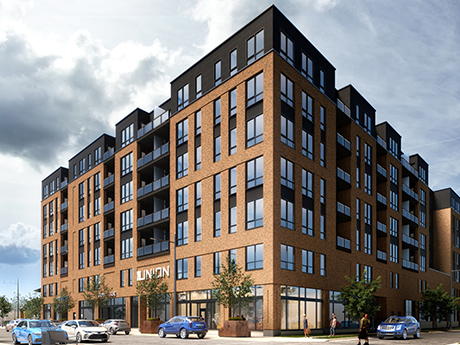FAIRFIELD, N.J. — A joint venture between Legacy Real Estate Developers and Commerce Park Investors has acquired a 26,630-square-foot industrial building in the Northern New Jersey community of Fairfield. The partnership plans to redevelop the building at 611 Union Blvd., which was originally constructed in 1980 as the home of the Knickerbocker Machine Shop, to support retail and flex uses in addition to industrial. Howard Weinberg of JLL brokered the sale. The seller and sales price were not disclosed.
Development
CHICAGO — JLL Capital Markets has arranged $38.1 million in senior construction financing and $6 million in preferred equity for 310 West Huron, a 149-unit luxury apartment complex in Chicago’s River North. Christopher Knight, Mary Dooley and Ryan Planek of JLL secured the three-year construction facility through CIBC and preferred equity investment from N3 Capital Management on behalf of the borrower, a joint venture between Third Coast Real Estate and ZSD. The nine-story, 134,000-square-foot building will feature studios, one- and two-bedroom units, including 11 two-story units with private patios. Amenities will include a rooftop lounge with fitness center, coworking space, ground-floor coffee bar and outdoor deck with grills. The project will feature 3,700 square feet of ground-floor retail space and 21 parking spaces. Construction is underway, with completion slated for March 2027.
LINCOLN, NEB. — The Lied Center for Performing Arts in Lincoln has begun “Building the Future,” a $35 million privately funded addition and renovation to Nebraska’s Performing Arts Center, which is located at the University of Nebraska-Lincoln. The project will include a new entrance along Q Street as well as enhanced lobbies, a new studio theater and numerous other enhancements. Construction site preparations began in early February following the project’s approval by the University of Nebraska Board of Regents. Lied Center performances and programs will continue throughout construction. The project is slated for completion in fall 2027. The Lied Center opened in 1990 and was created with support from the Lied Foundation Trust. The center serves over 200,000 people per year at performance events, conferences and conventions and through its partnership with Lincoln’s Symphony Orchestra as the orchestra in residence. The Lied Center’s current venue spaces are dedicated to season performances, rental events and special programs. The new studio theater, totaling 11,150 square feet, will provide space for K-12 and Husker student performances. With space for performances, workshops, arts education classes and rehearsals, the new studio theater will enable independent activities to take place even when a national touring performance …
FORT WORTH, TEXAS — Hillwood will develop Alliance Westport 12, a 1.2 million-square-foot speculative industrial building that will be located on the developer’s 27,000-acre AllianceTexas campus in North Fort Worth. The cross-dock building will feature 40-foot clear heights, 70-foot loading bays, 190-foot truck court depths and 278 trailer parking spaces (expandable to 569). GSR Andrade is the project architect, and Westwood Professional Services is the civil engineer. Bank of America is financing construction of the project, which is scheduled to begin before the end of the month and to be complete in 2027.
HOUSTON — HALL Structured Finance (HSF) has provided a $37 million construction loan for Orem Circle Apartments, a 270-unit multifamily project that will be located in South Houston. Orem Circle will consist of six three-story residential buildings. Units will have an average size of 901 square feet, and amenities will include a pool, fitness center, business center and a resident clubhouse. Asher Bittman of Chicago-based Sheridan Capital Partners arranged the loan on behalf of the borrower, Houston-based developer Texas Group. Completion is slated for fall 2027.
DALLAS — April Housing, the affordable housing arm of Blackstone Real Estate, has completed the renovation of West Virginia Park Apartments in South Dallas. The 204-unit affordable housing complex was originally built in 2004 and offers one-, two- and three-bedroom units, as well as a clubhouse, fitness center and a pool. The renovation delivered new fixtures, lighting and appliances to all units’ kitchens and bathrooms, as well as upgraded amenity spaces and modernized building systems. April Housing partnered with the Dallas Housing Finance Corp. and PNC Bank on the project.
DALLAS — Matthews Hospitality, a division of locally based developer Matthews, is underway on the renovation of a 76-room boutique hotel near downtown Dallas. The CANVAS Hotel Dallas is located within the former Sears Building in The Cedars historic dstrict, just south of downtown. The renovation will involve updating the bedding, furniture and other design aspects of each guestroom and is expected to be complete this winter. The project team includes master architect B2 Design Co. and interior design firm Scout Design Studio.
ORLANDO, FLA. — VanTrust Real Estate has purchased 71.2 acres within Sunbridge Business Park in Orlando for the development of an industrial park dubbed SunPark Industrial. The buyer acquired the land from a joint venture between Land Reserve and Tavistock Development Co., the developers of the Sunbridge master-planned community and the Lake Nona master-planned development, which is also in Orlando. Phase I of SunPark Industrial will comprise three buildings totaling roughly 956,600 square feet. Construction is slated to begin in the third quarter, with delivery of the first two buildings anticipated for the third quarter of 2027. A future Phase II would encompass an additional 77 acres and could support roughly 1 million square feet of industrial development. Opened in 2020, Sunbridge is a 27,000-acre “naturehood” located across Orange and Osceola counties that features a mix of homes, 55+ active adult communities, schools, nature trails, cafés, employment centers and Sunbridge Business Park, which spans 700 acres.
JLL Secures $33.8M Construction Loan for Industrial Development in Hesperia, California
by Amy Works
HESPERIA, CALIF. — JLL Capital Markets has arranged $33.8 million in first lien construction financing for the development of 10400 Amargosa Road, a to-be-built Class A industrial facility in Hesperia. Matt Stewart, Kellan Liem, Allie Black and Cameron Sepahi of JLL secured the five-year (inclusive of extension options), fixed-rate loan through TDA Investment Group for the borrower. Situated on a 21.5-acre site, the 428,185-square-foot, single-tenant building will feature a clear height of 36 feet, rear-load capabilities, an ESFR fire sprinkler system and 100 percent secure truck court with space for 59 trailer stalls and 216 auto parking spaces, including electric vehicle charging capabilities. The Covington Group will develop the project on behalf of owner/user Pixior Group. Construction is slated for completion in 11 months.
VILLA PARK, ILL. — Marquette Cos. has broken ground on The Union Villa Park, a 238-unit luxury apartment complex in the western Chicago suburb of Villa Park. The seven-story development in the Old Town neighborhood will feature 7,500 square feet of ground-floor commercial space. There will be 94 indoor parking spaces for public use that will serve the adjacent Villa Park Community Recreation Center, Cortesi Park and the surrounding business district, in addition to reserved parking for residents. The Union Villa Park will feature studio, one-, two- and three-bedroom floor plans. Amenities will include two outdoor decks, a pool, grilling stations, an outdoor lounge, fitness center, clubroom, coworking areas, a conference room, pet spa and bike storage with direct access to the adjacent Great Western Trail bike path. Leasing and delivery are expected to begin in fall 2027. Korb Architecture designed the project, and Weis Builders is the general contractor. MetLife is an equity partner. Associated Bank and Wintrust Financial jointly arranged $55 million in construction financing, with each company financing one-half of the total loan amount. Elizabeth Hozian of Associated Bank’s commercial real estate division managed the loan arrangements and closing. The project’s total cost is $89.8 million.


