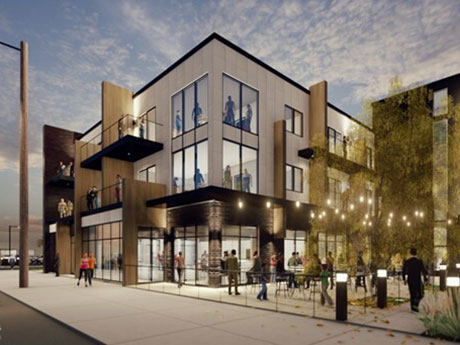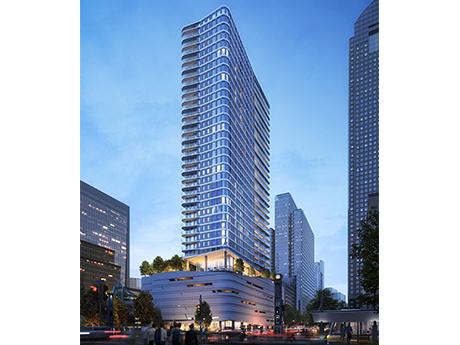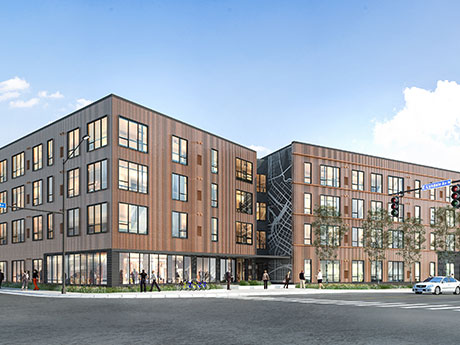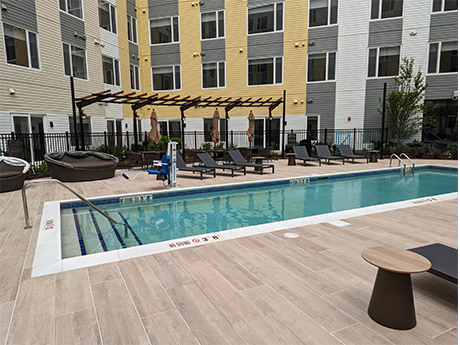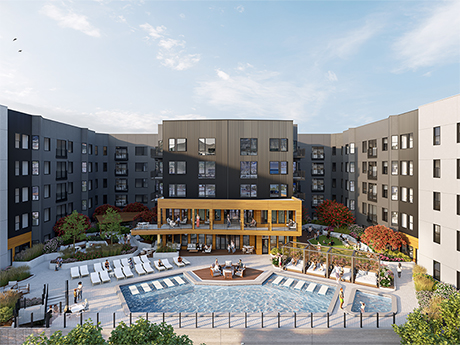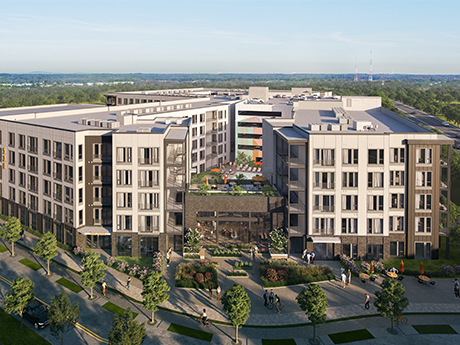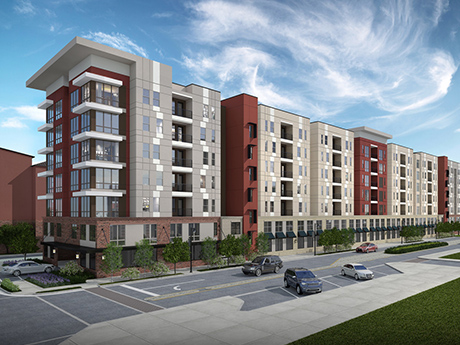SAN MARCOS, TEXAS — Marcus & Millichap Capital Corp. has arranged $12.5 million in joint venture equity financing for a residential project in San Marcos, located roughly midway between Austin and San Antonio. The development will consist of 210 for-rent, freestanding “micro homes” of modular construction. Homes will come in one- and two-bedroom formats and range in size from 400 to 1,100 square feet. Construction is expected to last about 21 months. Duke Dennis of Marcus & Millichap Capital Corp. arranged the equity financing and partnership on behalf of the lead developer, Casata.
Development
DETROIT — Flux City Development has broken ground on The Ribbon, an $8.2 million affordable housing community located in Detroit’s East English Village neighborhood. Of the 18 total units, 14 will be reserved for those earning at or below 80 percent of the area median income (AMI), and four of the units will be designated for at or below 60 percent of AMI. Affordability of the apartments is guaranteed for the next 25 years. The project will also feature retail space to be occupied by local favorite Gajiza Dumplings, which will make The Ribbon its first permanent home. Demolition of a former bank building at the project site was recently completed. Completion of The Ribbon is slated for fall 2024. Project partners for The Ribbon include LISC Detroit, a local organization founded in 1990 within the Local Initiatives Support Corporation network, and Invest Detroit, a nonprofit lender, investor and partner. The project received $600,000 in loans from the Detroit Housing for the Future Fund (DHFF) as well as $338,199 in preferred equity from DHFF. The Strategic Neighborhood Fund provided a $1.4 million grant. The development also received $2.2 million from Capital Impact Partners (CIP), a CIP equitable development initiative grant …
DALLAS — Swiss developer Empira Group has acquired a 1.1-acre site at 711 N. Pearl St. near the Dallas Arts District for the development of a 375-unit multifamily project. Designed by GFF Architects, the building will rise 37 stories and house a 3,700-square-foot restaurant space with patio seating, as well as 2,500 square feet of outdoor seating space overlooking Celebration of Life Park. Residential amenities will include a pool, fitness center, coworking spaces and a pet park. A construction timeline has not yet been established.
DALLAS — A partnership between Pacific Elm Properties and Mintwood Real Estate has begun leasing Peridot, a 228-unit apartment property located within the 1.3 million-square-foot Santander Tower mixed-use development in downtown Dallas. Peridot occupies 11 of Santander Tower’s 50 floors and offers one- and two-bedroom units ranging in size from 700 to 1,300 square feet. Residential amenities include a pool, dog park, fitness center, lounges and two lobby restaurants. Peridot’s grand opening is slated for July. Rents start at roughly $2,000 per month for a one-bedroom apartment. Santander Tower also houses a boutique hotel and Class A offices.
MINNEAPOLIS — Woda Cooper Cos. Inc. has broken ground on Shelby Commons in the North Loop neighborhood of downtown Minneapolis. The development will offer 46 affordable and supportive housing units, with 12 units dedicated to those experiencing housing insecurity. Woda Cooper is co-developing the project with Project for Pride in Living. Shelby Commons marks the first community that Woda Cooper has developed in Minnesota. Amenities at the property will include a community room, underground parking, second-floor rooftop terrace, playground and community gardens. There will also be more than 2,000 square feet of public art across two large-scale exterior murals commissioned by Juxtaposition Arts. All of the units will be designated for households earning 30 to 80 percent of the area median income. The Minnesota Public Housing Authority is providing 12 project-based vouchers for rental assistance, and Hennepin County is providing five Housing Supports for subsidizing rents and supportive services. Primary financing for Shelby Commons comes from Low-Income Housing Tax Credits allocated by the Minnesota Housing Finance Agency and the City of Minneapolis. Merchants Capital is providing equity financing. Security Bank & Trust is providing a first mortgage, and Hennepin County Accelerator is providing a second soft mortgage. Huntington National Bank …
BRISTOL, WIS. — Peak Construction Corp. is underway on Building 8 at Bristol Business Park in Bristol, a city in Southeast Wisconsin. Janko Group is the developer. Peak previously completed Buildings 2 and 3 in 2022 and is continuing with site work and construction for Building 4. The 225-acre business park is fully entitled for up to 3 million square feet of industrial space, of which 2.4 million square feet has already been completed or is under construction. Of the 2.4 million square feet, 1.7 million square feet is currently leased. Building 8 is a 323,970-square-foot speculative facility featuring a clear height of 36 feet, 38 docks, four drive-in doors, 242 car spaces, 55 trailer spaces and build-to-suit office space. Kelly P. Harris is the architect, Manhard Consulting is the civil engineer and Cushman & Wakefield is the leasing agent. Completion of Building 8 is slated for the fourth quarter.
EVERETT, MASS. — South Carolina-based developer Greystar has begun leasing Mason, a 330-unit apartment community located in the northeastern Boston suburb of Everett. Designed by CBT Architects, the property offers studio, one- and two-bedroom units with stainless steel appliances and quartz countertops. Amenities include a pool, fitness center, outdoor grilling and dining stations and a dog park. According to the property website, rents start at $2,200 per month for a studio apartment.
Formativ, Argosy Real Estate Partners Receive Construction Financing for The Hunter Apartments in Colorado Springs
by Jeff Shaw
COLORADO SPRINGS, COLO. — A joint venture between Formativ and Argosy Real Estate Partners has secured construction financing for The Hunter, a 214-unit multifamily development in Colorado Springs’ New South End neighborhood. The Hunter will offer studio, one- and two-bedroom floor plans. Amenities include a two-story tenant lounge, golf simulator, pool, fitness center, co-working space, bike storage, dog wash station and a parking garage. The seven-story building is scheduled for completion in late 2024. Rob Bova of JLL Capital Markets led the team that arranged the loan.
Third & Urban Obtains $64.5M Construction Loan for Multifamily Development in Charlotte
by John Nelson
CHARLOTTE, N.C. — Atlanta-based mixed-use developer Third & Urban has obtained $64.5 million in construction financing for Residences at The Pass, a 335-unit multifamily development located in Charlotte’s NoDa district. CrossHarbor Capital Partners provided the financing. The property will feature a mix of studios, one- and two-bedroom apartments anchored around a resident club room, work lounge and café that Pixel Design Collaborative designed. Residences at The Pass will also feature a rooftop terrace overlooking the courtyard and pool deck and will offer direct access to the Cross Charlotte Trail. First residents are expected to move in by summer 2025. The community will be the multifamily component of The Pass, a mixed-use development that will also feature 260,000 square feet of office and retail space. The project’s first phase, dubbed Pass41, is under construction and will span 80,000 square feet of commercial space with its first round of tenants opening this fall, including Soul Gastrolounge. The design-build team for The Pass includes architect Niles Bolton, civil engineer Thomas & Hutton and general contractor NRP Group. Foundry Commercial handles office leasing at The Pass, and Thrift Commercial Real Estate handles retail leasing. Blueprint Local serves as Third & Urban’s primary capital partner …
908 Group, BCDC Break Ground on 693-Bed Student Housing Project Near Florida State University
by John Nelson
TALLAHASSEE, FLA. — 908 Group and BCDC have formed a joint venture to develop a 693-bed student housing community adjacent to Florida State University (FSU) in Tallahassee. The unnamed, 182-unit property is the third development between the two firms and the fourth Tallahassee project for 908 Group. Pacific Life Insurance Co. is the primary lender for the project, with preferred equity provided by Nationwide. The project team includes general contractor Culpepper Construction Co., architectural firm Humphreys & Partners Architects and civil engineer Moore Bass Consulting. First move-ins are expected in August 2025 in time for the start of FSU’s 2025-2026 school year.


