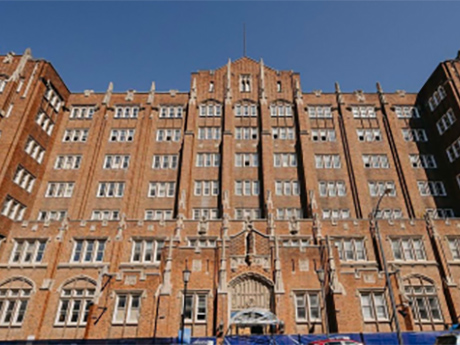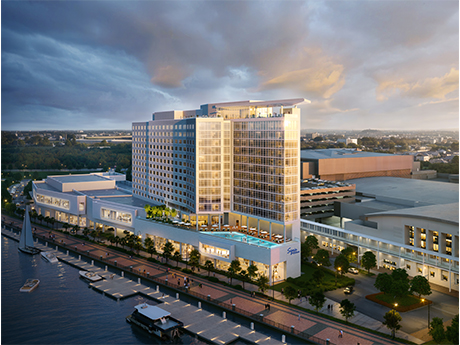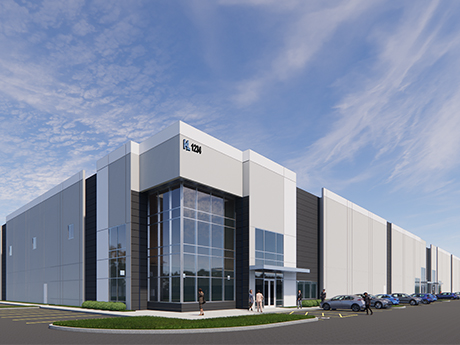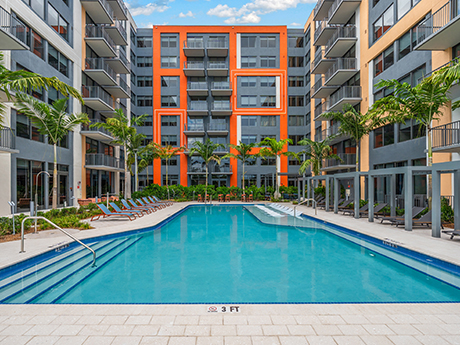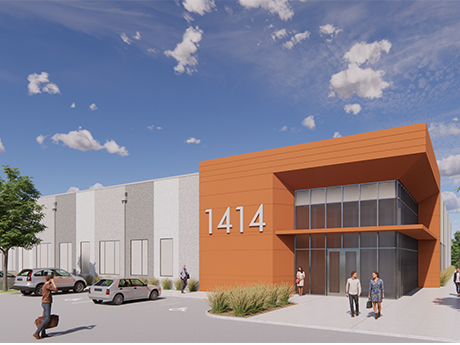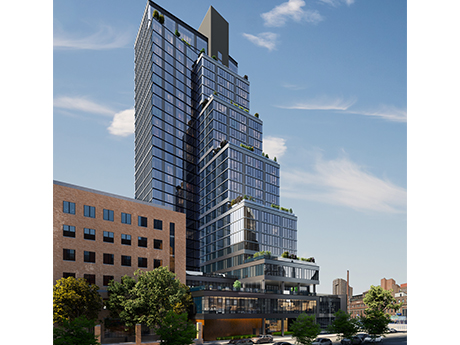COLUMBUS, OHIO — Merchants Capital has secured $35.1 million in tax credit equity financing for Lofts at 40 Long, a project involving the adaptive reuse of a vacant YMCA building in Columbus into affordable housing. Woda Cooper Cos. Inc. and IMPACT Community Action are co-developing the property. Merchants Capital secured $18.5 million in 4 percent low-income housing tax credit (LIHTC) equity, $11.4 million in federal historic tax credits and $5.2 million in Ohio LIHTC. Ohio Housing Finance Agency allocated the federal and state housing tax credits, and the National Park Service allocated the federal historic credits. Other funding sources included the city and county, as well as agency and private sources. The project will convert a vacant YMCA building into 121 apartment units, including one studio, 72 one-bedroom units, 38 two-bedroom units and 10 three-bedroom units. The residences will be restricted to families earning between 30 and 80 percent of the area median income. The project will include the demolition of the existing boarding rooms, restroom facilities and common spaces, except for the historic areas, which will be restored according to historic requirements. Common amenities will include a basketball court and indoor play area in the former gym area, indoor …
Development
FARMINGTON HILLS, MICH. — The Kirk Gibson Foundation has opened The Kirk Gibson Center for Parkinson’s Wellness at 31440 Northwestern Highway in Farmington Hills. Those impacted with Parkinson’s can access a wide range of activity-based and educational programs free of charge at the 32,000-square-foot facility. Construction began in March. The project involved the transformation of an office building for an automotive organization into the wellness center. The two-level building offers programs that focus on movement and cognitive therapy. The center also houses the headquarters for the Kirk Gibson Foundation for Parkinson’s, which moved its offices into the facility. The project was completed in partnership with the Detroit office of architectural firm Gensler. The center is located within a 30-minute driving radius from 70 percent of the Wayne, Oakland and Macomb counties, providing access to an estimated 8,000 people living with Parkinson’s in metro Detroit. Nearly 900 individuals have already registered for the center, with more than 300 members onboard and over 200 now actively participating in classes. The interior features a large gathering hall with an overhead oval walk/run track, a gym for strength and cardio, a boxing therapy zone, various rooms dedicated to targeted exercises such as yoga, general …
Convention Center Authorities, Hilton Break Ground on $398M Signia by Hilton Savannah Hotel
by John Nelson
SAVANNAH, GA. — The Savannah-Georgia Convention Center Authority and global hotelier Hilton (NYSE: HLT) have broken ground on Signia by Hilton Savannah, a 444-room hotel situated adjacent to the Savannah Convention Center. The $398 million hotel project is expected to debut in mid-2028 and serve as the headquarters hotel of the 666,000-square-foot convention center, which underwent a $276 million expansion project that wrapped up in February. The Atlanta-Journal Constitution reports that the hotel project was “15 years and three false starts” in the making. The riverfront hotel will sit on Hutchinson Island across the Savannah River from the city’s historic district. The AJC also reports that the 403-room Westin Savannah Harbor is currently the only hotel within walking distance of the convention center. The Savannah-Georgia Convention Center Authority owns the hotel and is developing the project in partnership with the Georgia World Congress Center Authority, an Atlanta-based entity that also manages the Savannah Convention Center. The Georgia World Congress Center Authority recently collaborated with Hilton on the development of Signia by Hilton Atlanta, a 976-room hotel tower situated near the convention center, as well as State Farm Arena and Mercedes-Benz Stadium in downtown Atlanta. “Signia by Hilton Savannah’s signing and groundbreaking represents …
AUSTIN, TEXAS — Holt Lunsford Commercial Investments (HLCI) has broken ground on Burleson Tech, a 632,354-square-foot industrial project in Austin. The site at 7051 Burleson Road is located about three miles outside of the downtown area, adjacent to Austin-Bergstrom International Airport. The development will feature four buildings that will range in size from 103,516 to 263,609 square feet. Three of the structures will have rear-load configurations and 32-foot clear heights, while the largest of the four buildings will feature a cross-dock layout and 36-foot clear heights. Completion is slated for mid-2026. Live Oak Real Estate is the leasing agent.
MIAMI — Terra has completed the first phase of Centro City Residences, the multifamily component of the 38-acre Centro City mixed-use development in Miami’s West Little Havana neighborhood. Phase I features 470 apartments spread across three eight-story multifamily buildings located at 3830 N.W. 11th St., as well as 350,000 square feet of retail space anchored by a 100,000-square-foot Target store. Other retail tenants include Ross Dress for Less, DD’s, Fresco Y Mas, Walgreens and Bank of America. Leasing and move-ins are underway at Centro City Residences, which features a mix of studio, one- and two-bedroom apartments. Floorplans measure approximately 500 to 1,250 square feet in size, with monthly rental rates starting at approximately $2,400, according to Terra. Amenities include multiple pools with cabanas, barbecue grill areas, a children’s playground, dog park, lounges and game rooms. Terra obtained a $291 million financing package for the project earlier this year.
PLANO, TEXAS — A partnership between the Texas State Affordable Housing Corp. (TSAHC), DMA Cos. and other stakeholders have opened The Park on 14th, a 62-unit affordable housing project located northeast of Dallas in Plano. Units are reserved for households earning 80 percent or less of the area median income. Amenities include community and media rooms, business and fitness centers and outdoor recreational space. A U.S. Department of Housing and Urban Development (HUD) loan and equity from TSAHC financed the bulk of the project.
NORTH MIAMI, FLA. — The University of Miami Health System (UHealth) has opened UHealth SoLe Mia, a 363,000-square-foot outpatient medical facility in North Miami. The seven-story property is the largest ambulatory center in UHealth’s network. The property features the Sylvester Comprehensive Cancer Center, Bascom Palmer Eye Institute, Desai Sethi Urology Institute and a collaboration with musculoskeletal care provider Hospital for Special Surgery. Other specialties offered include neurology, neurosurgery, cardiology, endocrinology, gastroenterology, dermatology, otolaryngology and gynecology.
RUSTON, LA. — KDC has delivered a 50,000-square-foot call center and operations hub for JPMorgan Chase in Ruston, a north Louisiana city located about 68 miles east of Shreveport via I-20. The $31 million Chase Operations Center is an extension of an existing customer support center in Monroe, which is about 32 miles east of Ruston. Situated on 5 acres along Woodward Avenue, the facility opened with 50 employees and has the capacity to grow to 200. The design-build team includes architect HKS and general contractor Lincoln Builders Inc.
NEW YORK CITY — Local developer RXR has begun leasing Eighty Nine Dekalb, a 30-story apartment building located at the nexus of Brooklyn’s downtown area and Fort Greene neighborhood. Designed by local architecture firm Perkins Eastman, the development will have 324 units, 98 of which will be subject to income restrictions. Units will come in studio, one- and two-bedroom floor plans, with private terraces/balconies available in select residences. Amenities will include a fitness center, community lounge, designated dining area, library, coworking spaces, podcast studio, screening room, pet spa, an outdoor fitness space and two patios with grilling stations. Eighty Nine Dekalb will also feature 55,000 square feet of academic and office space for Long Island University. Full completion is slated for early 2026. Rents start at roughly $3,800 per month for a studio apartment.
PHILADELPHIA — Inland Real Estate Investment Corp. and Devon Self Storage, which are both part of The Inland Real Estate Group of Cos., have completed a redevelopment project at 5200 Unruh Ave. in northeast Philadelphia. The project converted the former Moulton Ladder Manufacturing Co. facility, which was first built in 1900 adjacent to the Delaware River, into a self-storage facility. The five-story building features 88,000 net rentable square feet of climate-controlled space across 932 units.


