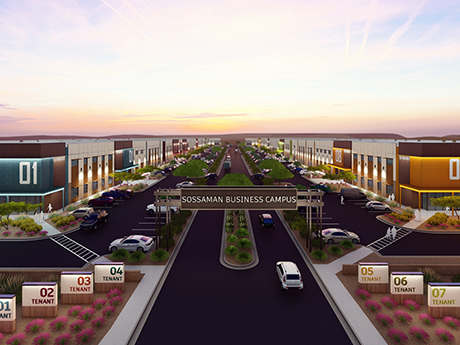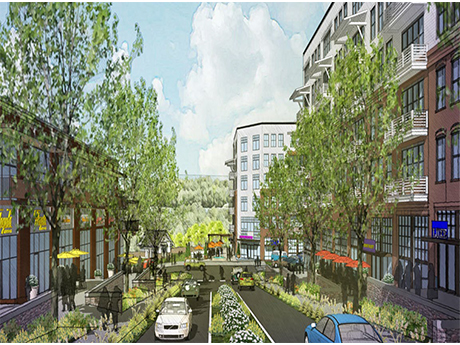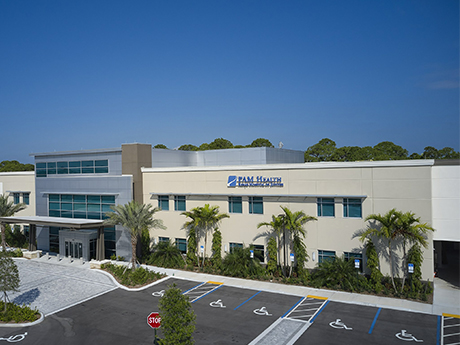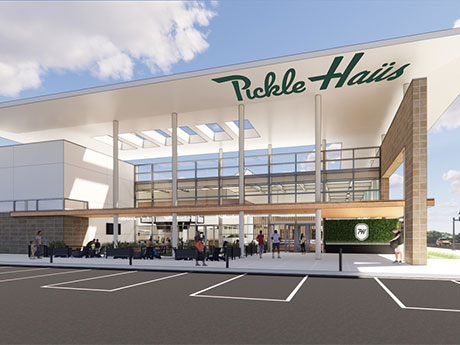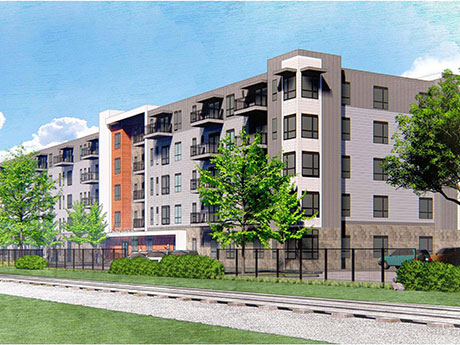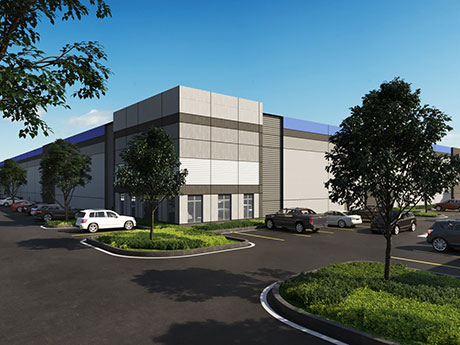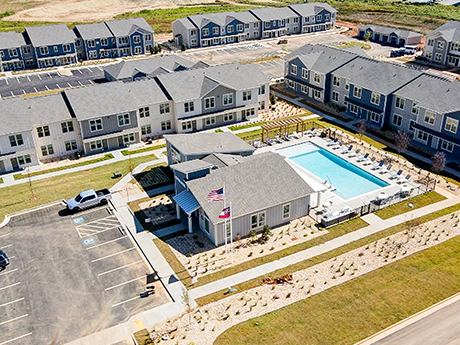MESA, ARIZ. — Silver Creek Development has started construction on Sossaman Business Campus, an eight-building industrial complex in Mesa. The 330,000-square-foot asset will be built on a 26-acre site at the intersection of Sossaman and Elliot roads, across from Google’s $800 million data center campus. The development will include eight free-standing speculative industrial buildings ranging from 24,000 square feet to 60,000 square feet. They will feature 28-foot clear heights, ESFR sprinklers, 1600 to 2500 amps of power, and grade-level and dock-high loading doors for each building. A groundbreaking ceremony will take place June 20, with delivery scheduled for the first quarter of 2025. Arco Mountain West, the Arizona arm of Arco Construction Co., is serving as general contractor, while ADW Architects designed the project. Mark and Luke Krison of CBRE will handle the marketing and leasing efforts.
Development
JERSEY CITY, N.J. — Brookfield Properties and G&S Investors have broken ground on a 60-story multifamily tower in Jersey City that represents Phase II of the Hudson Exchange, a mixed-use redevelopment project. Designed by Beyer Blinder Belle and built by Consigli Construction, the building will house 802 residential units and 115,000 square feet of retail space that will be anchored by grocer ShopRite. Residences will be furnished with quartz countertops, walk-in closets and individual washers and dryers. Amenities will include a rooftop pool, social lounge, fitness center, game room and a coworking lounge. Phase II of Hudson Exchange will also feature 20,000 square feet of public green space. At full build-out, Hudson Exchange will comprise 6 million square feet of development, including roughly 5,500 residential units, across 18 acres.
Beechwood Receives Approval for 43-Acre Residential Development in Chapel Hill, North Carolina
by John Nelson
CHAPEL HILL, N.C. — Beechwood Carolinas, a subsidiary of The Beechwood Organization, has received approval from the Town of Chapel Hill to develop a 43-acre residential district on the city’s south side. Known as South Creek by Beechwood, the development will include market-rate and affordable housing apartments and townhomes, for-sale condominiums, 21,000 to 52,000 square feet of commercial and retail space and open gathering areas. Total housing units will total 815 residences, a vast majority of which will be condominiums. The development will be situated along the 15-501 corridor at 4511 S. Columbia St., about two miles south of University of North Carolina-Chapel Hill. Council members unanimously approved the site’s rezoning in early June. Beechwood Carolinas plans to break ground in late 2024 and anticipates first occupancy in 2025. The developer’s project partners include architectural firm FMK Architects and Lee Bowman of Legion Land & Development.
Walker & Dunlop Arranges $46.6M HUD-Insured Loan for Affordable Housing Conversion in Arlington, Virginia
by John Nelson
ARLINGTON, VA. — Walker & Dunlop has arranged a $46.6 million HUD 221(d)(4) loan for the conversion of Park Shirlington, a 294-unit multifamily property in Arlington, from a market-rate community to an affordable housing property. Rents are now restricted at the property to households earning 60 percent of the area median income through at least 2053. The borrower is Standard Communities, a multifamily owner with headquarters offices in Los Angeles and New York City. In addition to HUD and Walker & Dunlop, Standard Communities’ capital partners on the conversion project include Virginia Housing, AEGON USA Realty Advisors LLC and Arlington County’s Affordable Housing Investment Fund. Chris Rumul of Walker & Dunlop led the HUD LIHTC financing transaction, which covers $34 million in renovation costs that include interior and exterior work and the construction of a new community center.
JUPITER, FLA. — Rendina Healthcare Real Estate has opened PAM Health Rehabilitation Hospital of Jupiter, a 48,000-square-foot, 42-bed inpatient rehabilitation hospital in South Florida. The facility provides a range of services that include physical therapy, occupational therapy and speech therapy. The property features specialized equipment, patient rooms and physical rehab gymnasiums. The hospital is a joint venture between Rendina Healthcare and PAM Health, a health system based in Pennsylvania that operates outpatient rehabilitation facilities across the country.
ALGONQUIN, ILL. — A joint venture between Chicago-based real estate developer Hubbard Street Group and athletic club owner and operator College Park Athletic Clubs is building Pickle Haus, a pickleball-themed sports and entertainment center in the Chicago suburb of Algonquin. The project will breathe new life into a vacant retail property. Pickleball has been the fastest-growing sport in the U.S. each of the last three years, according to the developers. Construction is currently underway on the 41,000-square-foot project, and completion is slated for November. Pickle Haus will feature 12 indoor pickleball courts, three golf simulators, a bar and event space and an outdoor patio. Sheamus Feeley of Family Is Food designed the restaurant and bar portion, including a custom menu. Hubbard Street Group has owned the vacant building since 2018. It was originally developed in 2008 for Dania Furniture. Prior to the pandemic, the building was leased to a national fitness center chain. However, the chain filed for bankruptcy and never occupied the building. The project team also includes Harken Interior Design, Hirsch MPG, William A. Randolph Construction, Greenberg Traurig and Phlox Partners.
MINNEAPOLIS — Lupe Development Partners and Wall Cos. are moving forward with the development of Snelling Yards, a campus of both senior living and affordable housing. The latest plans call for a 90-unit affordable housing community with mostly three- and four-bedroom units. The project is a joint venture with Ecumen, whose adjacent affordable seniors housing development, The Hillock, is now fully leased. Once the affordable housing building is completed, the two properties will be joined by a green common space and outdoor playground. Lupe and Wall received $900,000 in funding through Hennepin County’s Affordable Housing Incentive Fund. The project site is a former City of Minneapolis Public Works storage area. Construction is expected to begin next year.
PRINCE GEORGE’S COUNTY, MD. — Turnbridge Equities and Manekin LLC have received $275 million in debt and equity financing for the development of Phase I of the National Capital Business Park (NCBP) in Prince George’s County, a suburb immediately east of Washington, D.C. The project will consist of five Class A industrial buildings totaling 1.3 million square feet. A fund managed by an affiliate of Apollo Global Management provided a $165 million construction loan. A joint venture of the Qatar Investment Authority and PCCP are providing roughly $110 million of equity. The buildings will range in size from roughly 160,000 to 360,000 square feet across 94 acres. Four of the buildings will be constructed on a speculative basis. Ferguson Enterprises, a plumbing, fire suppression and HVAC provider, will occupy a 358,400-square-foot facility. All of the properties will feature solar panels on the rooftops. At full build-out, NCBP will consist of up to 3.5 million square feet of Class A industrial space serving a variety of users, including distribution, logistics, light manufacturing, storage and cold storage. NCBP will also include an adjacent 20-acre park for the community and the onsite preservation of nearly 200 acres of stream valley and forest. Sitework …
McShane Construction Delivers 240-Unit Authentix Cartersville Apartments in Metro Atlanta
by John Nelson
CARTERSVILLE, GA. — McShane Construction Co. has delivered Authentix Cartersville, a 240-unit multifamily community located at 5000 Canton Highway in Cartersville. The 25-acre site is situated about 45 miles north of downtown Atlanta via I-75. Developed by Wisconsin-based Continental Properties, Authentix Cartersville comprises 10 two-story, wood-framed buildings housing one-, two- and three-bedroom floor plans. Excel Engineering designed the community to feature a clubhouse with a coffee bar, 24-hour fitness center, resort-style swimming pool, barbeque area and a sun deck. The pet-friendly community also offers a leash-free dog park and a pet spa. Authentix Cartersville is the 22nd apartment community that McShane has constructed for Continental Properties.
BRUNSWICK, GA. — Single-family rental operator ARK Homes for Rent has begun leasing Walker Point, a 237-unit build-to-rent residential property in Brunswick, a coastal city about 80 miles south of Savannah. The property features three floor plan options ranging from two to four bedrooms. Amenities will include a clubhouse, fitness center, swimming pool and a dog park. Monthly rents will start at $1,650, according to ARK Homes.


