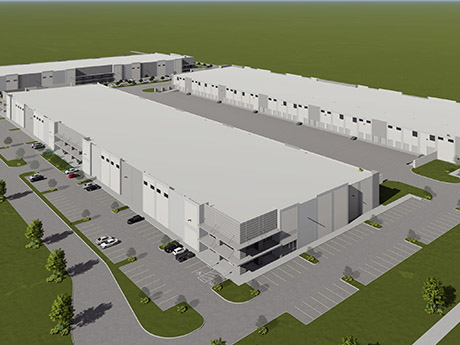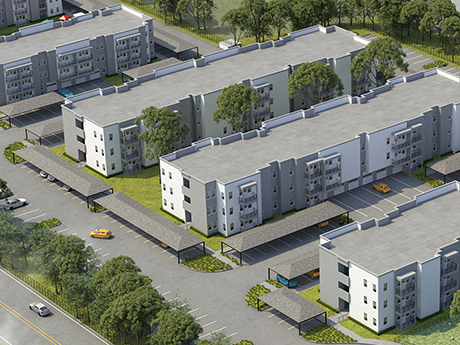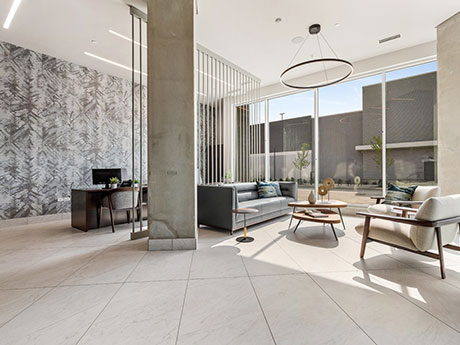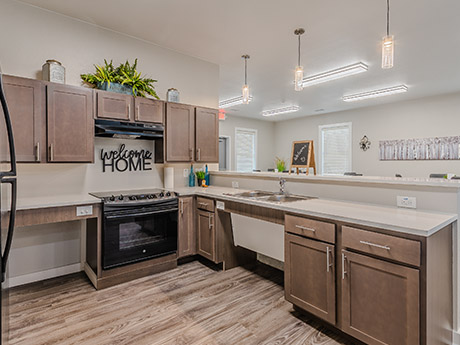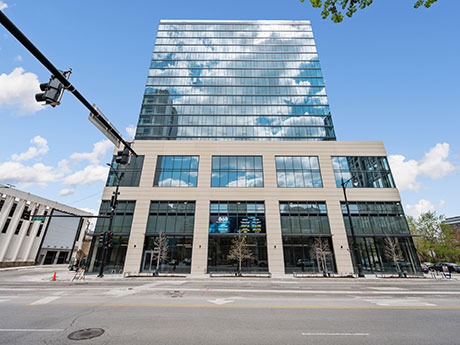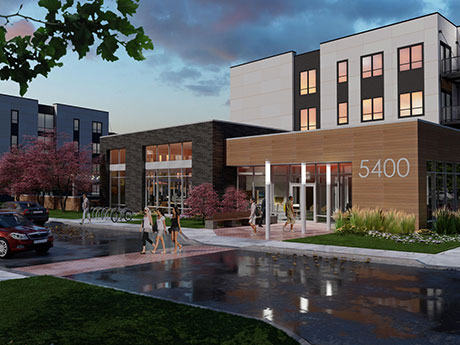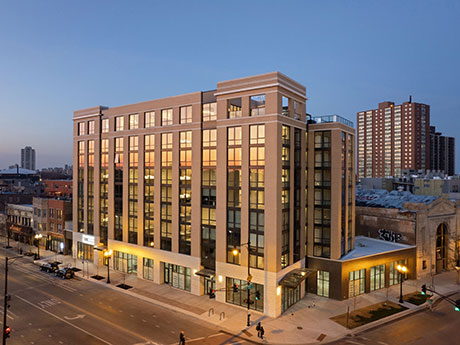PFLUGERVILLE, TEXAS — Dallas-based developer Ironwood Realty Partners is underway on construction of a project in the northern Austin suburb of Pflugerville that will add 490,000 square feet of industrial space across three buildings to the local supply. The project represents the third and final phase of 130 Crossing, a development whose first two phases featured five buildings totaling 675,000 square feet. Alliance Architects is designing Phase III, and Catamount Constructors is serving as the general contractor. Stream Realty Partners is the leasing agent. Completion is slated for the fourth quarter.
Development
FERRIS, TEXAS — Dallas-based Henry S. Miller Cos. will develop Casitas Shaw Creek, a 204-unit multifamily project in Ferris, a southern suburb of Dallas. The project has a total price tag of $35 million. Casitas Shaw Creek will comprise six three-story residential buildings and a 5,000-square-foot retail building on an 11.4-acre site. Units will come in one-, two- and three-bedroom floor plans, and amenities will include a pool, fitness center, resident clubhouse, dog park and outdoor grilling and dining areas. Construction is scheduled to begin next spring and to last about 24 months.
NEW YORK CITY — A joint venture between Gamma Real Estate and JVP Management has completed Sutton Tower, an 80-story residential tower located at 430 E. 58th St. within the Sutton Place neighborhood in Midtown Manhattan. The building houses 120 for-sale condos and amenities such as a pool, fitness center, sports simulator room, screening room, private dining room, children’s play area and a sculpture garden. Thomas Juul-Hansen designed the building, and global development and investment firm Lendlease served as the general contractor. Construction began in 2018. Move-ins will begin over the summer.
NORTH FAYETTE, PA. — Locally based developer Ashford Partners has begun vertical construction on North Fayette Industrial Park, a $100 million project in North Fayette, a western suburb of Pittsburgh. Plans for the 164-acre development currently call for nine buildings totaling roughly 850,000 square feet. Ashford Partners expects to deliver the first of the eight 100,000-square-foot buildings, which will feature a clear height of 30 feet, 10 loading dock doors, two drive-in doors and an ESFR sprinkler system, by the end of the year. Bateman NFIA & Associates is Ashford’s financial partner on North Fayette Industrial Park.
LINCOLNWOOD, ILL. — Luxury Living has begun leasing District 1860, a six-story luxury apartment complex in Lincolnwood, a northern suburb of Chicago. Located at 7215 District Ave., the development offers 299 units in studio, one-, two- and three-bedroom layouts. Tucker Development and AECOM-Canyon Partners, a joint venture between AECOM Capital and Canyon Partners, were the developers. District 1860 has signed retail agreements with Davanti Enoteca, Fatpour, Fat Rosie’s and Amazon Fresh Grocery. Amenities include a pool, rooftop dog run, community room, fitness center and Wi-Fi access anywhere in the community. Move-ins are anticipated to begin later this month. Rents start at $1,850 per month for studios.
OCALA, FLA. — Circularix has signed a 67,250-square-foot lease at Airport Logistics Park, an industrial development currently underway at 2675 Southwest 60th Avenue in Ocala. Phase I of the project, which totals 725,400 square feet across three buildings, is now fully preleased. The tenant is scheduled to occupy the space beginning in the first quarter of 2024. Rian Smith, Kris Courier and Josh Tarkow of CBRE represented the landlord, Leon Ocala Holdings IV, in the lease negotiations. The second phase of the project, which is located adjacent to Ocala International Airport, could add up to 400,000 square feet to the property.
DALLAS — FTK Construction Services has completed the $19 million rehabilitation of Fairway Village Apartments, a 250-unit affordable housing complex in Dallas that was originally built in 1969. Benton Design Group served as the project architect, and KeyBank provided construction financing. A partnership between Denver-based investment firm Monroe Group and Steele Properties owns Fairway Village. Exterior renovations included new roofs, paint, parking lot pavement, sidewalks and perimeter fencing. Infrastructural upgrades targeted the heating and air conditioning systems, as well as the plumbing and electrical systems. Interior improvements involved updating kitchens with new appliances, cabinets and countertops; enhancing bathrooms with new vanities, toilets and tub surrounds; and adding new flooring, interior doors, windows and fixtures. Lastly, the project team delivered a new community building with a kitchen, computer lab, playground and pavilion and also renovated the leasing and management office.
CHICAGO — General contractor Focus has completed construction of a high-rise, luxury apartment tower in downtown Chicago named 8o8. Located at 808 N. Cleveland Ave., the 23-story building features 200 apartment units, 20,000 square feet of office space and 7,500 square feet of retail space. DAC Developments and Bayview USA Holdings developed the property, which features amenities such as a pool, spa, fitness spaces, game rooms, coworking space, dog run and pet spa. Designed by Pappageorge Haymes, the project features multiple outdoor areas and 101 parking stalls. The development also features 20 affordable housing units. Monthly rents for market-rate units start at $2,175.
SKOKIE, ILL. — A joint venture between Wingspan Development Group and Tucker Development has acquired 5400 Old Orchard Road in Skokie with plans to redevelop it into a luxury apartment project with 294 units. The site currently houses an office building, demolition of which is scheduled to begin this fall. Nicholas & Associates will serve as general contractor. Plans call for 245 apartment units and 49 rental townhomes as well as commercial space. Designed by HKM Architects + Planners, the project will feature amenities such as a courtyard, pool, lounge, fitness center and coworking stations. A timeline for completion was not provided.
CHICAGO — McHugh Construction has completed Platform 4611, a nine-story apartment building in Chicago’s Uptown neighborhood. The John Buck Co. and Free Market Ventures developed the project at 4611 N. Broadway St. The property features 200 apartment units and 9,000 square feet of ground-floor retail space. Designed by Pappageorge Haymes, the development features a mix of studio, one- and two-bedroom units on floors two through eight as well as two- and three-bedroom penthouse units on the top floor. Amenities include a fitness center, reservable office space and a rooftop amenity floor with coworking space, an outdoor terrace and grilling stations. The property was 43 percent occupied as of late May. Platform 4611 is a transit-oriented development located steps from the Wilson CTA train station’s Red and Purple Lines. Monthly rents start at $1,890.


