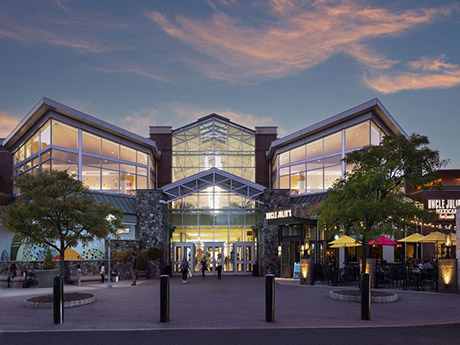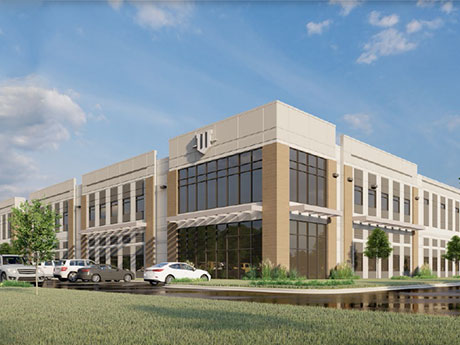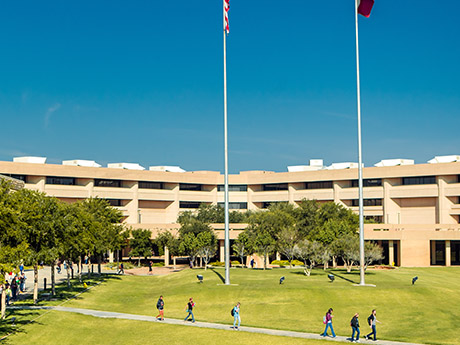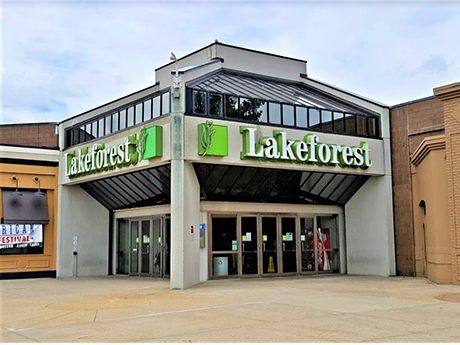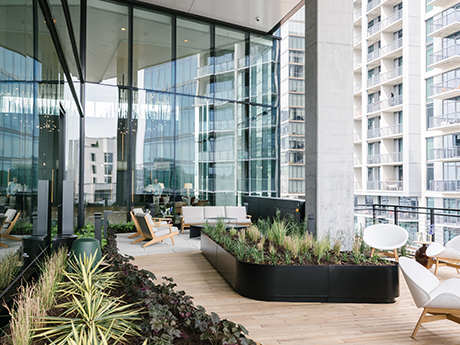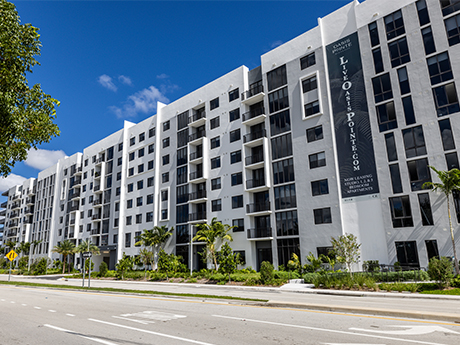BRIDGEWATER, N.J. — Pacific Retail Capital Partners (PRCP) has acquired Bridgewater Commons, a 1.2 million-square-foot mall located in Bridgewater, roughly 40 miles outside New York City, for an undisclosed price. The Village at Bridgewater Commons, an adjacent 94,000-square-foot open-air shopping center, was included in the acquisition. Tenants at the mall include Bloomingdale’s, Macy’s, Apple, J. Crew, lululemon, Athletica, Williams-Sonoma, The Cheesecake Factory, AMC Dine-In Theatres, LOFT, Maggiano’s Little Italy, Shake Shack and Starbucks Coffee. PRCP has assumed the property’s existing loan and secured an extension, with plans to transform the mall into a mixed-use development. Specific details and uses of the redevelopment have not yet been finalized.
Development
SOMERVILLE, MASS. — US2, a joint venture between Magellan Development, RAS Development LLC, Cypress Equity Investments and Affinius Capital, has begun leasing Prospect Union Square, a 450-unit apartment community located outside of Boston in Somerville. Designed by Howeler + Yoon, Prospect Union Square consists of a midrise building and a 25-story tower, both of which are situated within the USQ mixed-use development. Units come in studio, one- and two-bedroom floor plans and are furnished with stainless steel appliances, quartz countertops and individual washers and dryers. Amenities include a pool, fitness center, coworking lounge, game room, outdoor grilling and dining areas and a package locker system. Rents start at $2,460 per month for a studio apartment. Move-ins will begin in July.
VERNON HILLS, ILL. — General contractor Focus has completed Everleigh, a 173-unit luxury active adult community in the Chicago suburb of Vernon Hills. Units range in size from 567 to 1,373 square feet, and there are also seven duplex cottages. Amenities include a demonstration kitchen, game room, fitness center, theater, business center and lounge. Designed by Meeks + Partners, the property rises four stories. Monthly rents start at $1,800. The developer, Greystar, launched the Everleigh by Greystar brand in 2017 with a focus on high-quality living for residents age 55 and older. Everleigh properties are now in eight states.
MAPLE GROVE, MINN. — A joint venture between PCCP and Endeavor Development has begun Phase II of Arbor Lakes Business Park in the Minneapolis suburb of Maple Grove. This second phase includes two buildings totaling 406,000 square feet. The buildings will each feature a clear height of 32 feet along with dock doors, drive-in doors, ample car parking and a shared 180-foot truck court. RJ Ryan is the general contractor. First National Bank of Omaha provided the construction loan. Phase I, which encompasses two buildings totaling 443,097 square feet, is slated for completion soon.
INDIANAPOLIS — Skender has moved into a larger Indiana office, located in the Keystone area of North Indianapolis, and more than doubled its workforce in the state to support a host of new projects under construction and in the planning stages. The Chicago-based general contractor’s presence in the region began in early 2020 when Indiana University Health (IU Health) hired Skender to assist with significant expansion and upgrades to IU Health facilities in Indianapolis and around the state. Skender’s Brian Simons relocated to central Indiana to head up local operations with a focus on expanding relationships with clients, architects, brokers and trade partners. Skender now has more than 1 million square feet of construction projects across Indiana, and the firm’s Indiana office is projecting more than 400 percent annual revenue growth in 2023. Projects span the healthcare, municipal, office and industrial sectors.
FORT WORTH, TEXAS — American Airlines and Dallas-Fort Worth (DFW) International Airport have entered into a use-and-lease agreement that includes $4.8 billion in pre-approved capital investments. The lease term is 10 years. Projects that have been approved under the agreement include the construction of the new Terminal F, the renovation of Terminal C and the expansions of gates at Terminals A and C. The construction of Terminal F, which will have a 15-gate concourse, is expected to cost about $1.6 billion. The expansion of the Central Terminal Area, which will include a major reimagining of Terminal C and gate expansions extending from Terminals A and C, as well as significant upgrades to roadways and terminal access, is valued at roughly $2.7 billion. The deal replaces a 2010 use-and-lease agreement with American Airlines, whose customers account for about 85 percent of the airport’s annual passenger traffic. The airline employs about 35,000 people across the airport and its 300-acre headquarters campus in Fort Worth.
ODESSA, TEXAS — Adolfson & Peterson (AP) Construction has been awarded the contract to renovate the Mesa Building, a 317,000-square-foot academic and administrative building located on The University of Texas Permian Basin’s campus in Odessa. As part of the project, up to 80,000 square feet of the building will be subject to demolition, salvage and reconfiguration of classrooms, offices and ancillary spaces. In addition, the project team will replace ceilings, light fixtures, flooring, paint and wall coverings throughout the building, as well as upgrade utility systems and add a new elevator. The building will remain open and operational during building the renovation. Construction is scheduled to begin this fall and last about a year.
WRS Rezones 100 Acres at Lakeforest Mall in Gaithersburg, Maryland for Mixed-Use Village
by John Nelson
GAITHERSBURG, MD. — WRS Real Estate Investments, a retail and mixed-use owner-operator based in Mount Pleasant, S.C., has successfully rezoned a 100-acre site in Gaithersburg that houses Lakeforest Mall. The Gaithersburg City Council approved the rezoning of the site to mixed-use in a 5-0 vote and also approved the sketch plan of the future development. Gensler has been engaged to lead the creation of overall design guidelines for the project. WRS purchased the core of the 1.1 million-square-foot regional mall in 2019. On a single day in 2022, the developer purchased the mall’s remaining department stores: J.C. Penney, Lord & Taylor, Sears and Macy’s. The plan calls for WRS to redevelop Lakeforest Mall as a mixed-use village comprising up to 1,600 new residential units — a mix of for-sale and rental units — and up to 1.25 million square feet of commercial uses such as retail, restaurant, dining, hospitality and life sciences. Construction may commence as early as 2024, according to WRS.
Portman, Creed Investment Deliver 16-Story Moore Office Building in Nashville’s Music Row District
by John Nelson
NASHVILLE, TENN. — Atlanta-based Portman and locally based Creed Investment Co. have delivered The Moore Building, a 16-story, Class A office building in Nashville’s Music Row district. Legal advertising firm Whitehardt and Boston-based Albany Road Real Estate Partners are the building’s first announced tenants, both of which are expected to move into the building this summer. J.T. Martin of CBRE handles office leasing on behalf of Portman and Creed Investment. The Moore Building, which comprises 236,000 square feet of office space and 8,500 square feet of ground-floor retail space, is named after Scotty Moore, Elvis Presley’s longtime guitarist. The building is located on the site of the former Music City Recorders studio where Elvis and Moore recorded music. The Moore features a sky lobby on the eighth floor that leads to a 4,000-square-foot amenity deck that offers views of Midtown Nashville and Vanderbilt University. The project team includes general contractor Hoar Construction and Nashville-based architect Greshman Smith. U.S. Bank provided construction financing for the project.
DANIA BEACH, FLA. — Cymbal DLT Cos. has obtained a $95 million loan for Oasis Pointe Residences, a newly built, 301-unit apartment community located at 150 S. Bryan Road in South Florida’s Dania Beach. Kookmin Bank and Related Fund Management provided the financing, which allows Cymbal DLT to keep the asset in its portfolio. Patrick Martin from Related, Will (Woosuk) Cha from Kookmin Bank and the Cymbal DLT team of Asi Cymbal, Hector Torres, Jacob Nunez and Jake Fleischer worked together to close this deal. Cymbal DLT previously paid off its $60.3 million construction loan to 3650 REIT and distributed a 130 percent return to the project’s equity investors. Oasis Pointe spans eight stories on 2.4 acres and was 97 percent occupied at the time of loan closing. The waterfront property features a mix of studios, one-, two- and three-bedroom apartments, as well as an amenity package including a waterfront boardwalk with a 19-slip marina, Zoom lounge with private office suites and workstations, outdoor lap pool, fire pit with outdoor BBQ and picnic areas, open-air fitness facility and yoga studio, indoor lounge and game room and a dog park.


