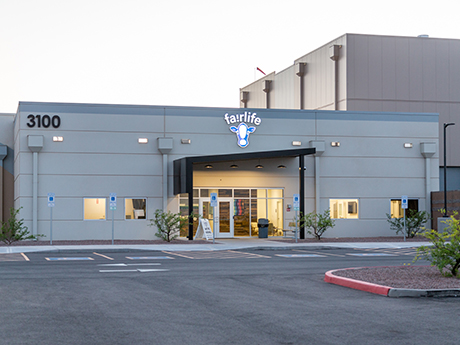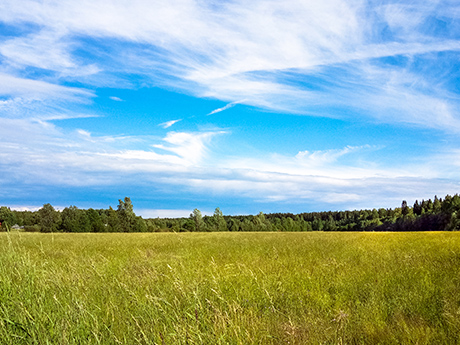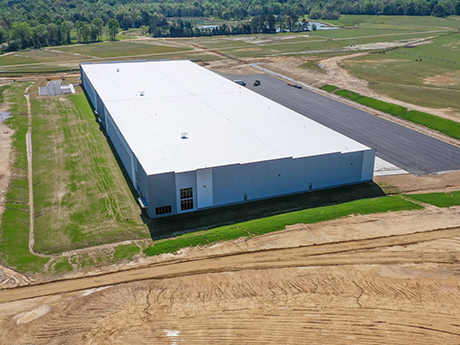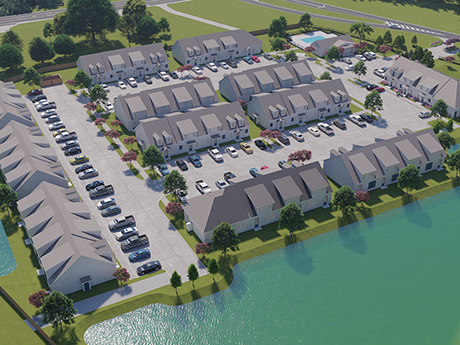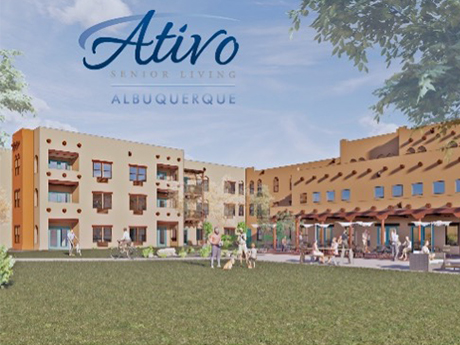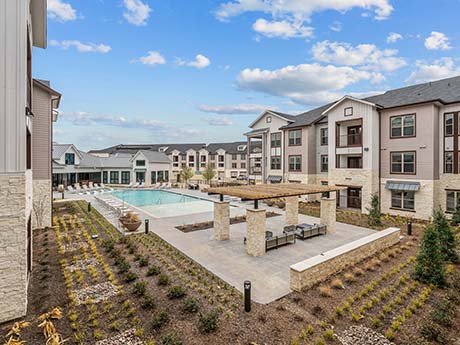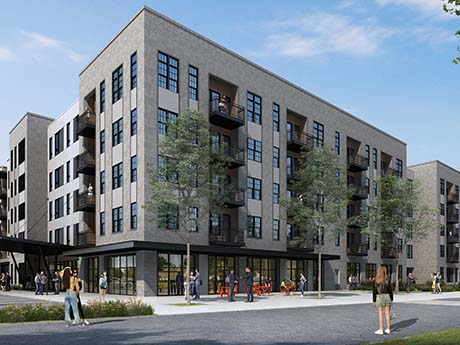CHESTERFIELD, MO. — Developer Mia Rose Holdings and general contractor Keystone Construction Co. have completed Chesterfield Sports Complex, a 97,000-square-foot indoor volleyball and basketball complex in the St. Louis suburb of Chesterfield. The complex will serve local, regional and premier basketball, volleyball and other sporting events. Nonprofit organization Chesterfield Sports Association owns and operates the facility, which is anticipated to attract 900,000 visitors each year with 1,000 youth athletes practicing each week and 2,500 athletes playing tournaments on the weekends. The facility features nine basketball courts that convert into 18 volleyball courts. There is also a fitness area, second-floor mezzanine for game viewing, courtside seating, lounge areas and multipurpose rooms for meetings and classes. MW Weber Architects served as the architect and Stock & Associates Consulting Engineers Inc. was the civil engineer. State Bank provided financing. Additionally, Keystone is currently constructing a 4,200-square-foot ACE Performance Lab on the first and second floors that will provide performance training and muscle recovery programs. Scheduled to open in May, this space will include Olympic lifting stations, a turf area and a recovery area. The complex’s medical provider, Mercy Sports Medicine, will use space in the performance lab to evaluate and treat athletes.
Development
Coca-Cola Announces Plans for $650M Fairlife Dairy Production Facility in Central New York
by Katie Sloan
WEBSTER, N.Y. — The Coca-Cola Co. has announced plans to develop a $650 million production facility for its dairy brand Fairlife in the Central New York community of Webster, just west of Rochester. The 745,000-square-foot facility will source from local milk co-operatives to produce its line of dairy-based beverages before distributing them to retailers across the Northeast U.S. The company expects to break ground on the project this fall, subject to final approvals and due diligence, with the facility slated for operation by the fourth quarter of 2025. The development is expected to create up to 250 new jobs upon completion. “This decision by Fairlife to expand their operations in Monroe County marks the next chapter in New York’s agricultural success story,” says New York Governor, Kathy Hochul. “New York’s dairy industry serves as a crucial economic engine for our state, and this $650 million investment from Fairlife will create jobs and drive economic impact, particularly in the Finger Lakes.” Empire State Development will provide up to $21 million in assistance for the project through the performance-based Excelsior Jobs Tax Credit Program in exchange for job creation commitments. Monroe County is also expected to apply for a $20 million Capital Grant …
With office vacancy rates in the District of Columbia at 20 percent and climbing, officials believe that converting office buildings to residential space is an important component of revitalizing downtown Washington. These complex projects pose both practical and administerial challenges, however. For developers, one important consideration of such a redevelopment is its real estate tax implications. High hopes District leaders announced earlier this year that they hope to add 15,000 residents to the central business district over the next five years – an ambitious goal. The hope is that bringing residents to live downtown will create a more vibrant neighborhood where people live, work, and dine. The stark reality is that the District of Columbia has one of the lowest return-to-office rates in the country. Actual occupancy in the D.C. metro was only 43 percent in mid-April and drops below 25 percent on Fridays, according to Kastle Systems, which tracks office occupancy. Workers simply aren’t returning to Downtown D.C. While residential conversions may be one piece of the puzzle in addressing D.C.’s downtown woes, converting an office building into a residential property is no small feat. Here are a few important factors relating to real estate taxes to keep in …
Life sciences-anchored innovation districts are becoming increasingly popular as hubs for research and development in the biotech and pharmaceutical industries. These districts, also known as “innovation districts,” are characterized by clusters of companies, research institutions, supporting organizations, living areas, amenities and offices all located in close proximity. This grouping requires detailed planning and design strategies to maximize their potential for scientific exploration and success on an enormous, ambitious scale. Master planning and engaging site civil engineering partners early on in the process can save time and money once a project reaches the design stage. This article is the first installment in a two-part series on life sciences innovation districts to discuss, first, the planning, and, then, the design elements required by these districts. Read about design in Part 2, here. Fostering innovation, collaboration and productivity is at the heart of planning for life sciences innovation districts. The successes of famous examples such as North Carolina’s Research Triangle Park, Kendall Square in Cambridge, Mass. and Mission Bay in San Francisco indicate how beneficial a melting-pot mix of residential, commercial and research spaces can be when they concentrate talent from research institutions, life sciences innovators, universities and the surrounding community. “Many life …
TUSKEGEE, ALA. — Farpoint Development, along with general contractor Doster Construction Co., has delivered Building 100 at Regional East Alabama Logistics (REAL) Park in Tuskegee. Situated within the 638-acre site in Macon County, the 169,000-square-foot speculative facility is the first building within the 6.2 million-square-foot, multi-phase REAL Park. Situated off exit 42 on I-85 roughly 10 miles south of Auburn University, the building represents the only Class A manufacturing or distribution facility within a 40-mile radius, according to Farpoint. Project partners include construction lender Regions Bank and government entities Opportunity Alabama and Macon County Economic Development Authority. Once complete, REAL Park is expected to create $450 million of total economic output in the east Alabama region. Farpoint is currently marketing Building 100 for lease. The developer is based in Chicago and has a regional office in Asheville, N.C.
Stirling, Level Homes to Develop Build-to-Rent Residential Project in Geismar, Louisiana
by John Nelson
GEISMAR, LA. — A joint venture between Stirling and Level Homes plans to develop Arabella at Dutchtown Townhomes, a build-to-rent (BTR) residential development in Geismar. The companies recently acquired a 7.5-acre parcel for the project, which will comprise 48 three-bedroom single-family townhomes, as well as a leasing office and clubhouse. The design-build team includes architect Architectural Studio and general contractor/homebuilder Level Homes. Stirling will be responsible for development, horizontal land improvements and amenities, in addition to asset management and accounting oversight of the project. BH Management will handle daily onsite management and leasing. Construction will begin on the first townhomes later this month, and the development is expected to be complete by the end of 2024.
Insight Senior Living Breaks Ground on 144-Unit Ativo of Albuquerque Seniors Housing Community
by Jeff Shaw
ALBUQUERQUE, N.M. — Insight Senior Living has broken ground on Ativo of Albuquerque, a three-story independent living, assisted living and memory care community in Albuquerque. Situated on 6.5 acres, Insight Senior Living will be the operator and Link Senior Development arranged financing. Ativo of Albuquerque will offer 144 apartments. The community is scheduled to open in winter 2024.
BURLESON, TEXAS — Dallas-based developer Corsair Ventures has opened The Riley, a 178-unit multifamily complex in Burleson, a southern suburb of Fort Worth. Designed by HEDK Architects, The Riley offers studio, one-, two- and three-bedroom units with an average size of 880 square feet. Residences are furnished with stainless steel appliances, quartz or granite countertops and private balconies/patios. Amenities include a pool, fitness center, dog spa, wine bar, clubhouse/activity center, game room, coworking offices and package lockers. Rents start at roughly $1,250 per month for a studio apartment.
METUCHEN, N.J. — Baltimore-based Klein Enterprises will undertake a redevelopment project in Metuchen, about 40 miles southwest of Manhattan, that will convert a former industrial site at 212 Durham Ave. into a 272-unit multifamily complex. The yet-to-be-named community will feature studio, one-, two- and three-bedroom apartments, and 15 percent of the units will be reserved as affordable housing. Klein Enterprises recently completed remediation of the site and demolition of the existing structures and expects to deliver the project in fall 2025.
MAPLE GROVE, MINN. — Ryan Cos. US Inc. and C. S. McCrossan Inc. have unveiled plans to build the Minnesota Science and Technology Center in Maple Grove, a suburb of Minneapolis. The 100-acre campus will offer build-to-suit opportunities for scientists, innovators and researchers as well as some light industrial and manufacturing components. For more than 60 years, the project site served as a source of high-quality aggregate, which McCorssan used in the construction of many large road and infrastructure projects in the Twin Cities. In addition to its role as co-developer and land partner, Ryan will also serve as the builder and site planner. A timeline for construction was not released.



