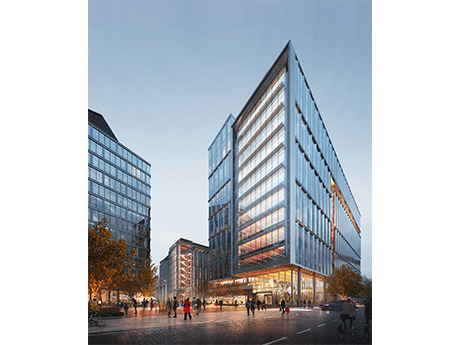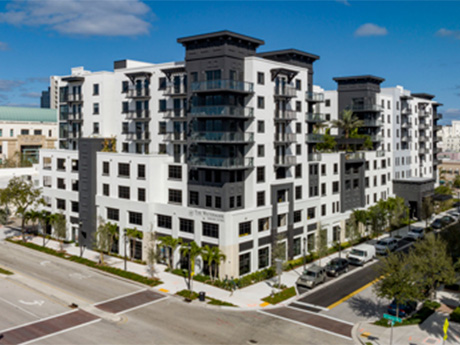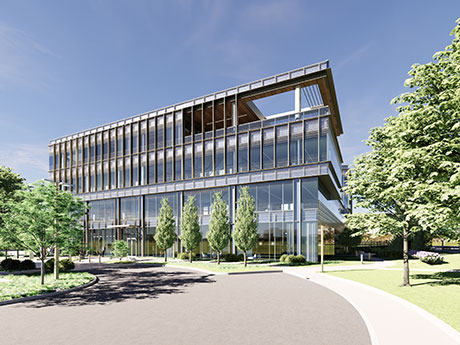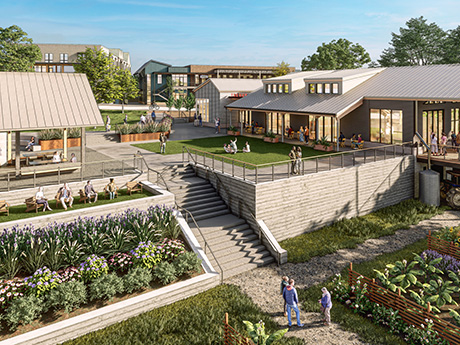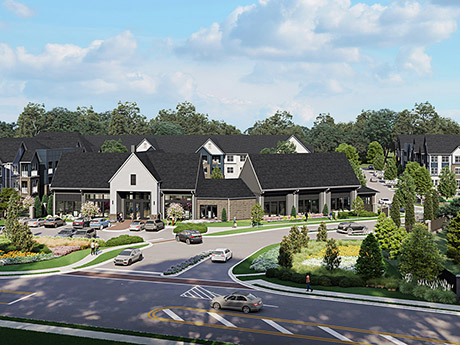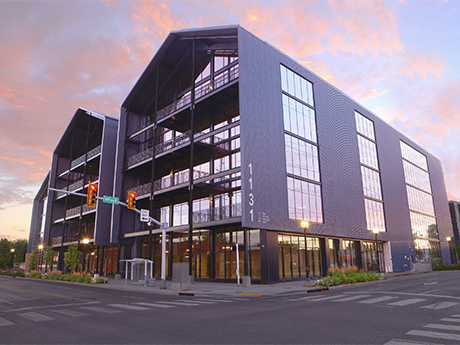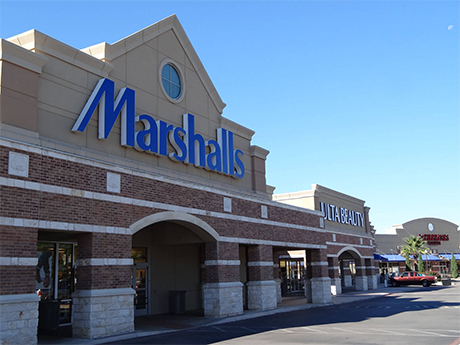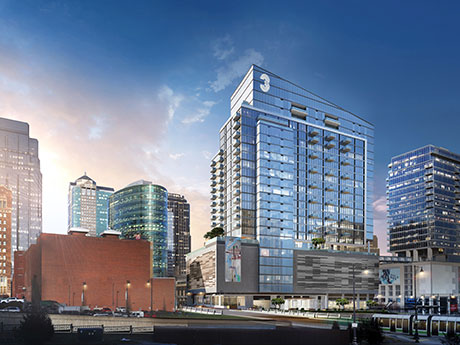SOMERVILLE, MASS. — BioMed Realty, a San Diego-based subsidiary of Blackstone, has topped out Phase I of Assembly Innovation Park, a project in the Boston suburb of Somerville that will add 497,000 square feet of life sciences and office space to the local supply. The development will ultimately consist of three buildings and include retail space and open green space. Perkins & Will designed Assembly Innovation Park, and John Moriarty & Associates is serving as the general contractor. Vertical construction on the $514 million first phase began in August of last year, and full completion is scheduled for next year.
Development
NEWTON, MASS. — Benchmark Senior Living will undertake a $13 million renovation project at Evans Park at Newton Corner, a seniors housing property located on the western outskirts of Boston. The assisted living and memory care community was originally built in the early 1990s. Bechtel Frank Erickson designed the project, and South Coast Improvement will serve as general contractor. All spaces will feature interior design by Boston-based Stefura Associates. Completion is slated for early 2024.
WEST PALM BEACH, FLA. — Watermark Retirement Communities and ZOM Senior Living have opened The Watermark at West Palm Beach, a 154-unit seniors housing community in the South Florida city of West Palm Beach. The community is the latest addition to Watermark’s luxury Élan Collection of communities. Spanning over 245,000 square feet, The Watermark at West Palm Beach encompasses studios, one-bedroom and two-bedroom apartments offering independent living, assisted living and memory care services. The community is directly across the street from the new Brightline train station that allows easy access to Fort Lauderdale and Miami.
ALISO VIEJO, CALIF. — Eureka! has opened a 4,504-square-foot restaurant at The Commons at Aliso Viejo, a retail center in Aliso Viejo. Justin McMahon of JLL represented both the landlord, Buie Communities, and Eureka! in the lease negotiations.
CREVE COEUR, MO. — Brinkmann Constructors has broken ground on the new office headquarters for First Bank in Creve Coeur, a western suburb of St. Louis. The project consists of two office buildings totaling 169,000 square feet as well as a retail bank branch. First Bank’s original headquarters, built in 1967, was demolished in order to make space for the new headquarters. Completion is slated for spring 2024. The project team includes Lamar Johnson Collaborative, IMEG Corp., CEDC Civil Engineering Design Consultants and Cobalt Construction Consulting.
Crescent Communities to Break Ground on First Phase of River District Master-Planned Development in Charlotte
by John Nelson
CHARLOTTE, N.C. — Crescent Communities plans to break ground Wednesday on The River District, a master-planned community on Charlotte’s west side. The development will span 1,400 acres between the Catawba River and Charlotte Douglas International Airport, including 500 acres of preserved land. Upon completion, The River District will feature 5,000 residences (single-family homes and apartments), 8 million square feet of commercial space, hotels and seniors housing apartments. Crescent expects the development to generate more than $5.6 billion of gross annual economic impact for the region and state. “The River District’s location along the Catawba River, Charlotte’s only major body of water, will provide urban amenities and public access to the riverfront that has not previously been available to Charlotte,” says Chase Kerley, managing director of Crescent Communities. The first series of milestones includes delivering major utility and roadway infrastructure for The River District’s first phase, Westrow. The 70-acre area will feature a range of residential offerings including apartments, townhomes and single-family residential lots, as well as small retail spaces, restaurants, event space and offices. Westrow will also include trails, parks, an event lawn and a two-acre working farm. Crescent’s NOVEL brand will anchor the first phase with 514 market-rate apartments, …
Oxford Properties, RAM Partners Open 352-Unit Celadon on Club Apartments in Metro Atlanta
by John Nelson
LAWRENCEVILLE, GA. — Atlanta-based Oxford Properties and RAM Partners have begun preleasing Celadon on Club, a 352-unit luxury apartment community in Lawrenceville, roughly 40 miles northeast of Atlanta. Located at 3355 Club Drive, the development is situated on 33 acres that formerly housed Gwinnett County’s oldest country club. Amenities at the property, which comprises units in one-, two- and three-bedroom layouts, include a pool, clubhouse, TrackMan golf simulator, workout facilities and private office space available for lease. A trail also connects the property to Club Drive Park, which features outdoor basketball courts, a fishing lake, playground, paved path and grilling pavilion. RAM will manage the community on behalf of Oxford, which developed the project.
NASHVILLE, TENN. — The Malin, a work-focused members club, will open a 16,000-square-foot coworking location in Nashville’s Wedgewood-Houston neighborhood this fall. Located within Nashville Warehouse Co., the city’s first mass timber building, the space will comprise 48 dedicated desks, seven private offices, six meeting rooms and a library. AJ Capital Partners is leading the development of the project. Other committed tenants at Nashville Warehouse Co.’s 5.2-acre campus include Soho House Nashville, Apple Music, Live Nation, Red Bull and Pastis, a French restaurant also set to open this year.
SAN ANTONIO — Chick-fil-A has signed a lease to open a 4,995-square-foot restaurant at Northwoods Shopping Center in San Antonio. The Atlanta-based fast-food chain will occupy a 1.5-acre pad site at the center, which is located at the intersection of U.S. Highway 281 and Loop 1604 on the city’s north side. Other retailers at Northwoods Shopping Center, which is owned by Los Angeles-based CIM Group, include grocer H-E-B, Barnes & Noble, Marshall’s, Ulta Beauty and Old Navy. An opening date was not disclosed.
KANSAS CITY, MO. — The Cordish Cos. has topped out Three Light Luxury Apartments in Kansas City’s Power & Light District. JE Dunn Construction Co. is the general contractor. Located at the corner of Truman Road and Main Street, Three Light rises 25 stories and sits directly on the KC Streetcar Line. The $140 million project will include a seven-story parking garage with 472 spaces as well as 7,600 square feet of ground-floor retail space. Three Light will feature more than 30,000 square feet of amenity space, including an eighth-floor outdoor terrace with an infinity-edge pool, clubroom, party room, entertainment kitchen, theater room, game room, business center, fitness center, coworking spaces, dog washing station, concierge services and laundry services. Three Light is slated for completion this fall. Nearly 20 percent of the units have been leased so far. Three Light follows previous multifamily projects, One Light and Two Light.


