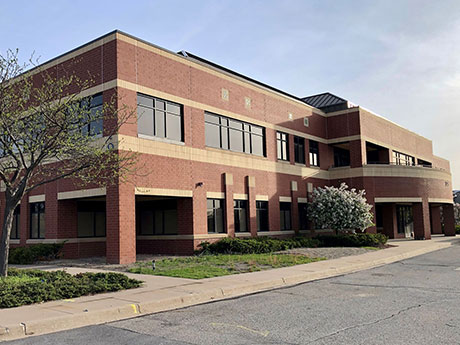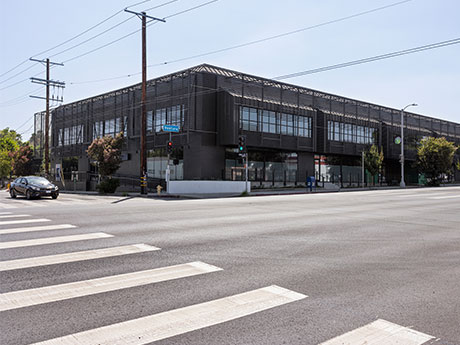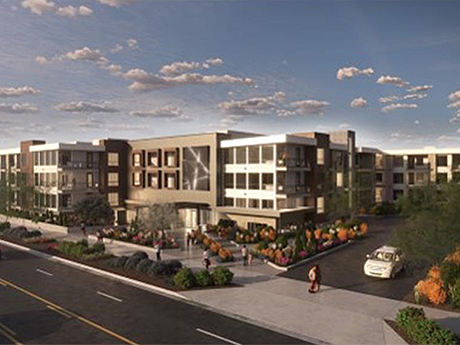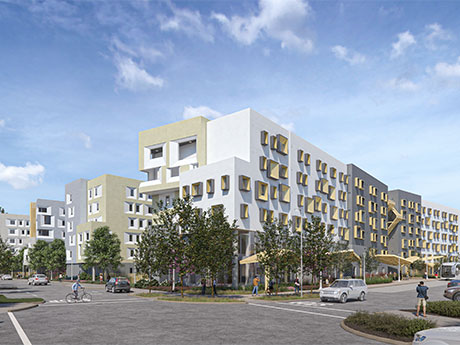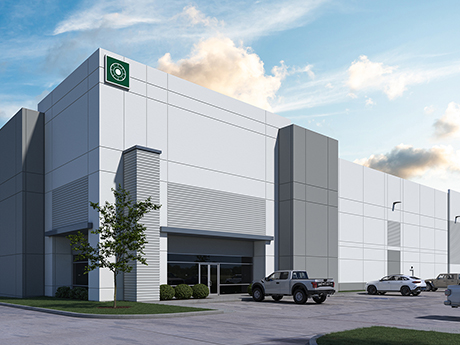CHICAGO — Sterling Bay has topped out construction of 360 North Green, a 24-story office building in Chicago’s Fulton Market district. Boston Consulting Group will serve as the anchor tenant upon completion and has leased roughly 250,000 square feet. The firm plans to relocate nearly 1,000 employees from Chicago’s Loop. Totaling nearly 500,000 square feet, the development will include amenities such as private outdoor terraces. The project will also feature more than 5,000 square feet of ground-floor retail space. Gensler is the architect and Power Construction is the general contractor. Completion is slated for February 2024.
Development
DETROIT — A 50-unit, 32,248-square-foot Veterans Affairs domiciliary and health clinic has opened in Detroit. Baker Barrios Architects served as the architect for the adaptive reuse project, which involved the conversion of a two-story office building originally completed in 2008. The property once housed the corporate offices of the Michigan Basic Property Insurance Association. In addition to the clinic, the building now houses 50 transitional residential units, a computer lab, clubhouse, therapy rooms, indoor and outdoor multipurpose spaces and administrative offices. The project was designed to support the mission of the John D. Dingell VA Medical Center by offering a safe home with programming to help veterans establish a path to independent living.
Trilogy Investment Co., Pinnacle Plan $45M Build-to-Rent Community in Avondale, Arizona
by Jeff Shaw
AVONDALE, ARIZ. — Trilogy Investment Co. and Pinnacle Partners have announced a new $250 million national joint venture. The new JV’s first initiative is to bring more than 105 build-to-rent homes to a Qualified Opportunity Zone in the Phoenix suburb of Avondale. The new development will be situated on a 15-acre site. The propject represents the first combined effort between Trilogy and Pinnacle. Development costs are estimated at $45 million. Construction is scheduled to begin in late third-quarter 2023. Trilogy and Pinnacle have also secured at least six additional development projects and acquisitions, each located in growing and attractive established Qualified Opportunity Zones. A few of the sites will be in metro Denver and Colorado Springs.
LOS ANGELES — AHF has purchased the historic Insurance Exchange Building in downtown Los Angeles through its Healthy Housing Foundation banner for $21.2 million. The global AIDS organization plans to renovate and convert the 12-story property into housing for the homeless and extremely low-income individuals. The building will be rebranded as Angel Tower. Once renovation is complete, AHF’s total number of affordable rental housing units across Greater Los Angeles will reach 1,666.
TARZANA, CALIF. — Oasis Healthcare Center, a 45,000-square-foot open air complex, has opened in Tarzana at 19500 Ventura Blvd. It is one of the first medical structures to open in the San Fernando Valley post-pandemic. The building features filtration systems, open hallways, open-air walkways, valet parking and 4,000 square feet of available ground-floor space dedicated for restaurant use. HED designed the center. Scott Romick and Eugene Kim with Lee & Associates/LA North Ventura are handling leasing.
BAYONNE, N.J. — Locally based brokerage firm The Kislak Co. Inc. has negotiated the $9.9 million sale of a development site in the Northern New Jersey community of Bayonne that is approved for multifamily development. The site is an assemblage of six lots, and the undisclosed buyer plans to construct a six-story, 197-unit complex. Units will come in studio, one- and two-bedroom floor plans, and the property will feature 4,300 square feet of amenity space and parking for 245 cars. Davis Briones of Kislak represented the seller, an affiliate of RAM Development, in the off-market transaction. Briones also procured the buyer.
STOW, MASS. — Massachusetts-based developer Habitech Acquisitions has acquired 37.3 acres in Stow, about 30 miles west of Boston, with plans to construct a 141-unit active adult community. Known as The Cottages at Wandering Pond, the project will feature a recreation area with walking trails, as well as a clubhouse, pool, activity lawn and a pickleball court. Jake Parsons of SVN | Parsons Commercial Group | Boston represented the seller, EFMC Associates, in the land deal and procured Habitech Acquisitions as the buyer. A construction timeline was not disclosed.
DENVER — EMBREY has acquired 219,562 square feet of land in the Washington Virginia Vale neighborhood of Denver for the development of a Class A multifamily community. Located at 5231 Leetsdale Drive, the property is currently home to a small retail strip building and a hardwood flooring company. The buildings will be demolished to make way for the new development, which is set to offer 283 units upon completion. Travis Hodge and Tony Bobay of the Capstone Colorado land team represented the buyer in the acquisition of the development site. A timeline and further details on the project were not announced. EMBREY is also currently developing Belaire, a 354-unit multifamily community in Denver’s 40 West Arts District, which is scheduled for completion in 2025. The project is set to offer shared amenities including a pool, spa, outdoor cooking space, bike workshop and racks, ski gear lockers, lounge areas, a fitness and yoga center and dog park. “EMBREY has been part of the Denver community for 23 years, and over the past decade, the population has continued to soar,” says Executive Vice President Jimmy McCloskey. “We expect strong rental demand as the area continues to grow.” San Antonio-based EMBREY owns, develops, …
Affordability, Efficiency at the Top of University Wish Lists for Student Housing Development
by Jeff Shaw
It is no secret that the student housing industry was impacted significantly by the COVID-19 pandemic. Few groups felt that more accutely than colleges and universities. New on-campus development slowed dramatically as higher education institutions shifted their focus primarily to keeping classes in session while maintaining student safety. Moving out of the pandemic, new residence hall development has picked up once again — even accelerating past levels seen prior to the pandemic in certain markets. And the focus for many of these new projects is providing collaboration space and allowing for plenty of study room, while keeping costs at a minimum. “When the pandemic started in spring 2020, public-private partnership (P3) activity slowed dramatically as universities and the private sector were forced to address the more immediate issues relating to distance learning implementation, newly enacted health and safety protocols, and mandated government shutdowns,” says James Wilhelm, executive vice president with American Campus Communities (ACC). “However, by fall 2020, certain universities resumed their planning and procurement activities in an effort to position themselves to commence P3 project development in early 2022,” Wilhelm continues. “Since the fall of 2021, we’ve seen P3 planning and procurement activity steadily increase to more normal levels. …
HOUSTON — Locally based developer Vault Partners has begun construction on a 185,250-square-foot warehouse and distribution center in South Houston. The rear-load building will be divisible up to 40,000 square feet and will feature 32-foot clear heights, 34 dock-high doors, two drive-in ramps, and parking spaces for 137 vehicles and 23 trailers. Stream Realty Partners has been tapped as the leasing agent. Shell delivery of the building is scheduled for the fourth quarter.


