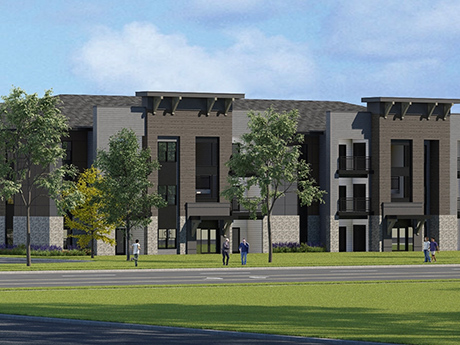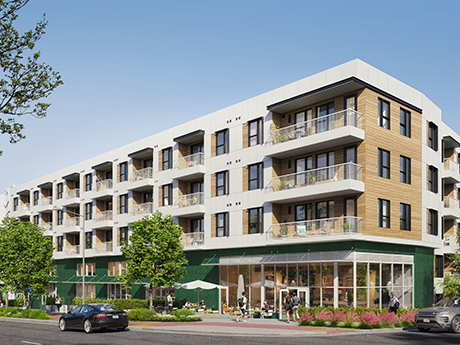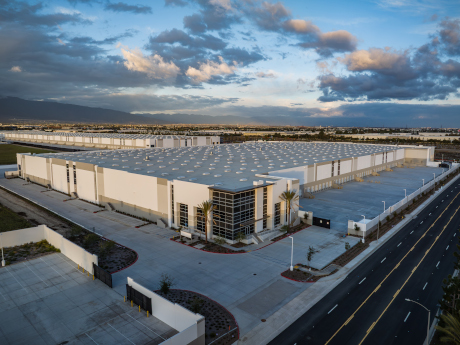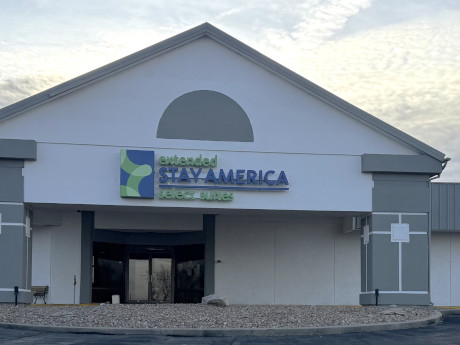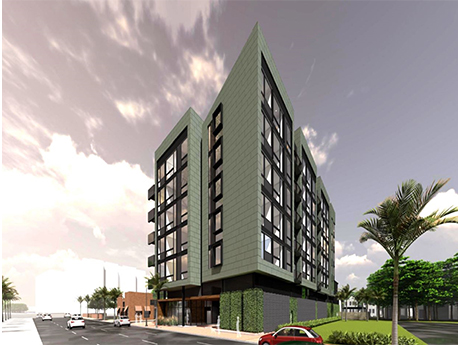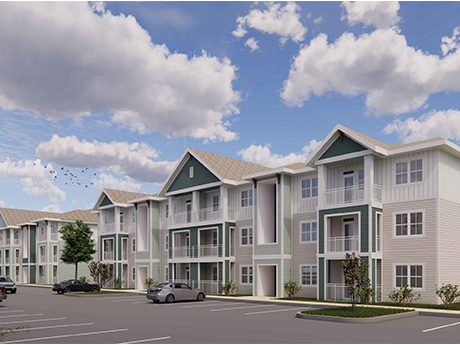ST. PETERS, MO. — Sansone Group and Mia Rose Holdings are building The Preston at City Center, a $55 million multifamily project in St. Peters near St. Louis. The 216-unit development marks the launch of a new partnership between the two firms. The Preston at City Center will feature one-, two- and three-bedroom units. Amenities will include a pool, fitness center, coworking lounge, dog park and a ground-leased Exit 11 Coffee outlot. The developers closed on the land this month. Construction is expected to begin in April, with completion slated for the third quarter of 2027.
Development
ATLANTA — Commercial real estate firm CP Group has announced plans to reopen the 1.2 million-square-foot former CNN Center in downtown Atlanta this year. CP Group has repositioned the property as The Center (CTR), which is projected to open in May. The firm acquired the building from AT&T in 2021 and first announced the rebranding in 2024. CNN began moving back to its Turner Techwood campus in Midtown Atlanta in 2023. Changes at the development include a new, 12-concept dining space, dubbed CTR Food Works. Situated in the central atrium, the 24,000-square-foot CTR Food Works will be operated under Gansevoort Cos. and led by Robert Montwaid, who created Chattahoochee Food Works in Atlanta and Gansevoort Market in New York. Confirmed food-and-beverage concepts include La Tropical, Fuzzy’s, Patty & Frank’s, Mimi Taqueria, Flora D’Italia, Dessert Box and a full-service CTR bar. The restaurants and bar are expected to open in time for the FIFA World Cup, of which Atlanta is a host city. Restaurant anchor Mastro’s Ocean Club has also signed a lease at the property and will occupy an 8,200-square-foot, ground-floor space. Hines is representing CP Group in all retail leasing transactions and is advising on redevelopment strategy at the …
AUSTIN, TEXAS — Locally based developer Pearlstone Partners has delivered The Code, a 152-unit hospitality and multifamily project in South Austin. The Code offers studio, one- and two-bedroom condos that can also be utilized for short-term rentals or extended hotel stays. Amenities include a pool, outdoor kitchen, rooftop terrace, pet park and 24-hour concierge services. The Code also houses a lobby lounge with a coffee and wet bar, as well as retail spaces that provide wellness uses and a restaurant that will open at the property later this year. Vacation home platform AvantStay operates the property.
ROUND ROCK, TEXAS — Texas-based general contractor Bartlett Cocke has completed a $31 million academic project in metro Austin for the Round Rock Independent School District’s Early College High School campus. The 46,500-square-foot building houses 14 classrooms, eight study rooms, three labs, a common area, administration suite, cafeteria, indoor gym, outdoor basketball court and outdoor dining and study areas. O’Connell Robertson designed the project, and Birmingham-based HPM served as project manager. Construction began in May 2024.
Affinius Capital, McDonald Property Complete Phase I of The HUB @ Ontario International Airport Logistics Park in California
by Amy Works
ONTARIO, CALIF. — Affinius Capital, McDonald Property Group and PREMIER Design + Build Group have completed Phase I of The HUB @ Ontario International Airport (ONT), a master-planned logistics park in Ontario. The development is owned by CanAm Ontario, a venture between an investment affiliate of Affinius Capital and McDonald Property Group. Located adjacent to the Ontario International Airport, The HUB @ ONT spans 200 acres under a 55-year ground lease agreement with the Ontario International Airport Authority. Upon full build-out, the campus will total more than 4.2 million square feet of industrial space delivered over a 28-month schedule. Phase I includes four buildings offering more than 2 million square feet of industrial space. Phase II, slated for delivery this spring, will add five buildings totaling 2.2 million square feet on 96 acres of land to the project.
STERLING, COLO. — Extended Stay America has opened Extended Stay America Select Suites – Sterling, an extended-stay hotel located at 2500 E. Chestnut St. in Sterling. Developed by Colorado Hospitality Services, the two-story property features 104 suites with full kitchens, including a stovetop, microwave and full-size refrigerator. Onsite amenities include guest laundry, complimentary Wi-Fi, an indoor swimming pool, a recreation room with pool tables and foosball.
Cushman & Wakefield Arranges $28.7M Construction Financing for Charleston Apartment Project
by John Nelson
CHARLESTON, S.C. — Cushman & Wakefield has arranged a $28.7 million construction loan for PADS 216, an apartment development underway at 216 Spring St. in Charleston’s Upper Peninsula. Kristian Brown of Cushman & Wakefield arranged the financing through RMWC via a debt fund execution on behalf of the borrowers, Orange Properties, Ivy Capital and Crown Global Investments. Situated near The Medical University of South Carolina (MUSC), PADS 216 will feature a variety of floorplans and high-end amenities. The construction timeline was not released.
Trilogy Investment Acquires 109-Unit Build-to-Rent Development in Lakeland, Tennessee
by John Nelson
LAKELAND, TENN. — Trilogy Investment Co. has closed on the purchase of Willows Townhomes, a 109-unit build-to-rent (BTR) residential community planned at 9942 Geneva St. in Lakeland. The Alpharetta, Ga.-based investment firm has rebranded the property as REV3 at Garner Lake. The land seller and sales price were not disclosed. Trilogy plans to break ground on REV3 at Garner Lake this month and deliver the first tranche of homes by the end of the year. All units will feature attached garages and come in three- and four-bedroom configurations ranging in size from 1,657 to 1,866 square feet. Builders Capital is serving as Trilogy’s joint venture partner and equity capital provider for the project. REV3 at Garner Lake is situated within Lake District, a 160-acre master-planned redevelopment of the former Belz Factory Outlet Mall in metro Memphis.
TAMPA, FLA. — JLL has secured a $19 million mezzanine loan for the construction of River Vista, a 268-unit workforce housing development located at 4504 Clewis Ave. in Tampa. Brian Gaswirth and Michael Romero of JLL arranged the financing through a credit venture of Crow Holdings Capital on behalf of the borrower, Vista Residential Partners. River Vista will offer a mix of one-, two- and three-bedroom apartments averaging 989 square feet in size. Amenities will include nature trails, overlooks of the Hillsborough River, multiple club rooms, coworking spaces, a fitness center, pet spa and a dog park. The construction timeline and additional financing details were not disclosed.
DAVIE, FLA. — El-Ad National Properties has topped off construction of The District in Davie, a $1 billion mixed-use project located about 24 miles north of Miami. The topping off marks the structural completion of Phase I, including the entry promenade and service access roadways, of the 2.8 million-square-foot development. Phase I is anticipated for completion in early 2027. When fully built out across three phases, The District in Davie will feature five residential towers ranging from 21 to 24 stories with 1,292 rental units, 36,000 square feet of restaurant and retail space and 1.1 million square feet of access-controlled parking with 2,650 spaces. Each tower will offer studio, one-, two- and three-bedroom units that will range in size from 589 to 1,460 square feet. Residences will feature high-speed internet, smart thermostats and keyless entry, as well as private terraces on each floor. Amenities will include rooftop pools, coworking spaces, pet parks, children’s play suites, 24-hour fitness and spa treatment rooms, outdoor kitchens, game lounges and a reservable sky lounge for indoor and outdoor entertaining. Atlanta-based architecture firm Cooper Carry is designing the project. Promethean Builders LLC is serving as general contractor. Situated in central Broward County, Davie is one …


