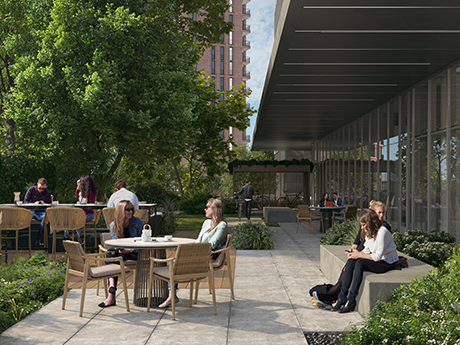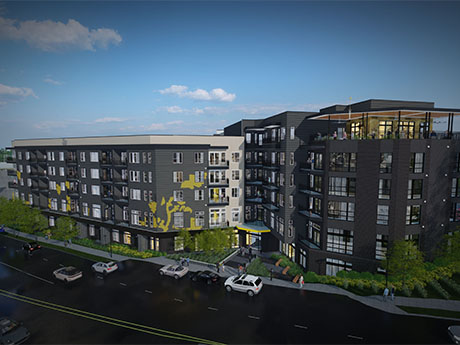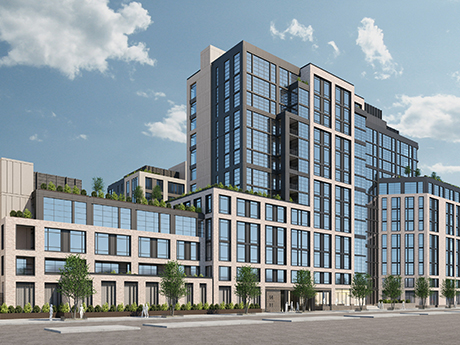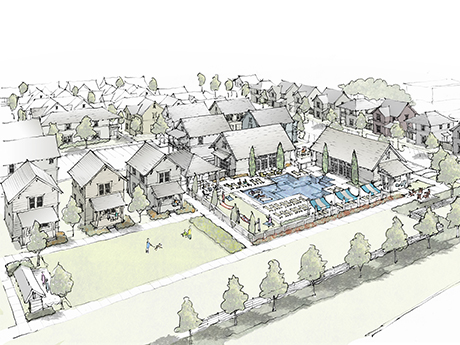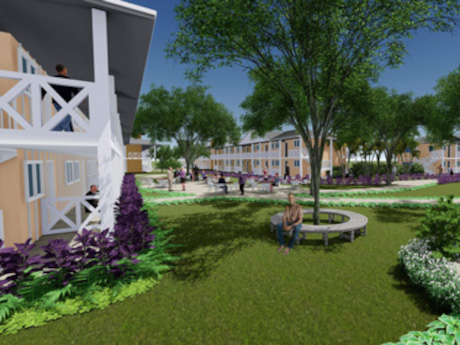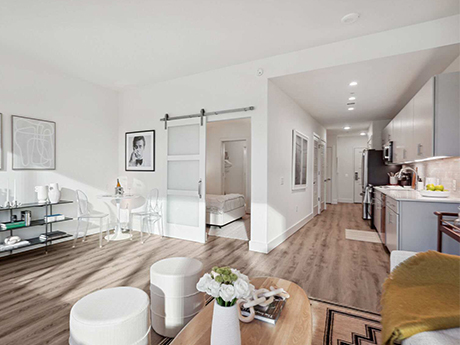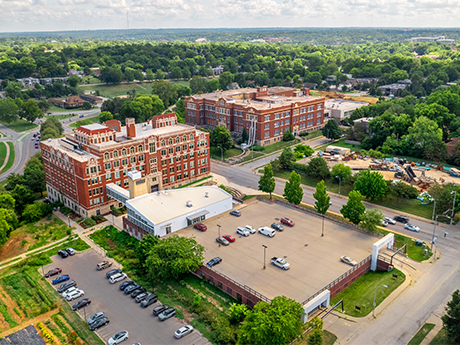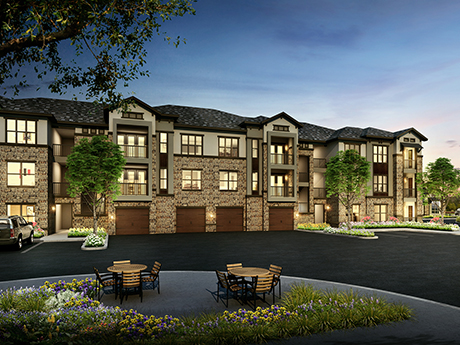DALLAS — Locally based development and investment firm OliveMill Holdings has begun renovations on a 240,000-square-foot office building located at 2801 N. Central Expressway in North Dallas. The 18-story building was originally developed in 2015 as the headquarters office for advertising agency The Richards Group. Capital improvements will include upgrades of the ground floor, bathrooms, lobby and elevators, as well as a rebranding of the property as One West Village. Gensler is designing the project, which is slated for completion this summer. OliveMill Holdings owns the building in partnership with Angelo Gordon and Hunt Realty Investments.
Development
DALLAS — Locally based developer Mintwood Real Estate has broken ground on Oakhouse, a 219-unit mixed-income residential project that will be located in the Oak Cliff area of Dallas. Mintwood is developing the project in partnership with Mirasol Capital and New York City-based MSquared. Approximately half the units will be reserved for households earning 80 percent or less of the area median income. Amenities will include a pool, fitness center, dog park, children’s play area and a resident lounge. WDG Associates is the designing the project, and Rogers O’Brien is the general contractor. Independent Financial provided construction financing. Completion is slated for late summer 2024.
BELLEVILLE, N.J. — Cushman & Wakefield has arranged a $17 million acquisition loan for a 15.3-acre industrial development site in the Northern New Jersey community of Belleville. The borrower, a partnership between Lincoln Equities Group and The Carlyle Group, plans to demolish the site’s existing structures and build two Class A warehouses totaling 204,550 square feet. John Alascio, Chuck Kohaut, T.J. Sullivan and Jason Blankfein of Cushman & Wakefield arranged the loan through ConnectOne Bank on behalf of the developer. A construction timeline was not disclosed.
Cantor Fitzgerald, Silverstein Properties Receive $165M Construction Financing for Multifamily Project in Queens
by Katie Sloan
NEW YORK CITY — A partnership between affiliates of Cantor Fitzgerald and Silverstein Properties has received $165 million in construction financing for 44-01 Northern Boulevard, a multifamily project in the Astoria neighborhood of Queens. The 63,000-square-foot development site is located within an opportunity zone, and has received investment from the Cantor Silverstein Opportunity Zone Trust. Banco Inbursa provided the latest round of financing for the project, which is scheduled for completion in spring 2024. The community is set to offer 354 units in a mix of one- and two-bedroom configurations, 25 percent of which will be priced affordably. The property will also feature 25,000 square feet of retail, 20,000 square feet of amenity space and 200 parking spots. Hill West Architects designed 44-01 Northern Boulevard to pay homage to the borough’s industrial past through the use of masonry and blackened metal. Planned amenities include cascading gardens and an expansive gathering lawn; fitness and yoga studios; a children’s play room; resident lounge; and a 10th-floor amenity space with a co-working lounge, library, chef’s kitchen and rooftop deck offering panoramic views of the Manhattan skyline. The Cantor Silverstein Opportunity Zone Trust was created in 2019 with a focus on acquiring and developing real …
Advenir Oakley Breaks Ground on $78M Build-to-Rent Residential Project in Greer, South Carolina
by John Nelson
GREER, S.C. — Advenir Oakley Capital LLC has begun site work for LEO Jamestown, a $78 million build-to-rent (BTR) residential community in Greer, part of the Greenville-Spartanburg metropolitan area in Upstate South Carolina. The 296-unit project will span nearly 35 acres at the corner of South Main and Roscoe Drive, about one mile outside of downtown Greer. LEO Jamestown will feature a mix of one-, two- and three-bedroom cottages with nine-to-15-foot ceilings, wood-grain flooring, in-unit washers and dryers, a smart-home technology package, private backyards, on-call maintenance and optional enclosed garage parking. Neighborhood amenities will include courtyards with pavilions and grill stations, a central clubhouse with a resort-style pool, fitness center, dog park and valet trash. One-bedroom homes will average 882 square feet and rent for approximately $1,800 per month; two-bedroom units will average 912 square feet and rent for $2,100; and three-bedrooms will come in 1,510-square-foot floor plans and rent for $2,600. Advenir Oakley expects to fully deliver the property by December 2024, with first deliveries currently scheduled for this October. The design-build team includes Birmingham-based Nequette Architecture & Design and general contractor Capstone Building Corp. Advenir Living will be the property manager.
HILO, HAWAII — EAH Housing has broken ground on Hale Nā Koa ‘O Hanakahi, an affordable seniors housing community for veterans in Hilo, located on the east coast of the “Big Island” of Hawaii. Development costs are estimated at $58 million. In partnership with Hawaii Island Veterans Memorial Inc. (HIVM), EAH Housing will develop the residential component of the master-planned complex that will also include a community-based outpatient clinic. The property will be built on 5.5 acres owned by the County of Hawaii. The 92-unit affordable living community will be available to veterans, surviving spouses and other income-qualified seniors age 62 or older. The one-bedroom apartments will be offered at rents affordable to individuals and couples earning 30 percent to 80 percent of area median income (AMI). Funding sources for the project include $30 million in Hula Mae multifamily bond financing along with $16.9 million in Rental Housing Revolving Fund loans and approximately $2.5 million in annual state and federal Low-Income Housing Tax Credits from the Hawai‘i Housing Finance Development Corporation (HHFDC). The investor in those credits is Enterprise Housing Credit Investments, with permanent financing from Bank of Hawai‘i. Additional funding is provided by the County of Hawaii through its …
STOCKTON, CALIF. — First Industrial Realty Trust has released plans for First Stockton Logistics Center, a cross-dock distribution center at 6201 Newcastle Road in Stockton. Completion is slated for early 2024. The 1 million-square-foot facility will feature 42-foot clear heights, 204 loading docks, 509 trailer stalls, 590 auto spaces, ESFR sprinklers and LED lighting. Total investment for the distribution center is estimated to be $126 million. The site offers immediate access to Highway 99 and Interstate 5 and proximity to BNSF & Union Pacific intermodal facilities, Stockton Metro Airport and the Port of Stockton. The project team includes Millie and Severson as general contractor, HPA as architect and Keir + Wright as civil engineer. Mike Goldstein, Ryan McShane and Gregory O’Leary of Colliers will assist with leasing the project.
ALEXANDRIA, VA. — PRP has completed the conversion of an office building at 4900 Seminary Road in Alexandria into a 212-unit apartment tower. The high-rise, dubbed the Sinclaire on Seminary, features apartments averaging 850 square feet in size with ceilings exceeding 10 feet in height. Amenities include ground-level retail space, a dog park, individual storage spaces, indoor parking garage connected by a covered walkway and outdoor lounge areas with firepits, a bocce ball court and outdoor recreational opportunities. Kettler is the property manager of Sinclaire on Seminary. Monthly rental rates range from $1,770 to $3,500, according to the property website.
Brain Group, Mercier Street Begin $250M Mixed-Use Redevelopment Project at Former Middle and High School in Kansas City
by Jaime Lackey
KANSAS CITY, MO. — Co-developers Brain Group and Mercier Street are underway on the conversion of the former Westport Middle and Westport High School campuses in Kansas City into Park 39, a $250 million mixed-use development. The live-work-play campus will be situated on 16 acres at 39th and McGee streets in the city’s Midtown district. Anchoring the project is The Residences at Park 39, a 138-unit apartment community within the four-story former Westport High School. Upon completion, The Residences will include flexible work areas, a fitness center and mailroom, auditorium transformed into modules, conference rooms and library and event spaces for groups large and small. Individual residences will have open floor plans with high ceilings and modern finishes for kitchens, bathrooms and living areas. Each unit will have its own washer and dryer and will range from 400 square feet to 1,600 square feet in size, with expected monthly rents ranging from $950 to $2,000. The building’s new infrastructure will include smart technology and updated electrical, plumbing and fire alarm and protection systems. The original brick-and-stone façade and the front entry of the high school’s original 1908-era building are being preserved and restored, as are the original hardwood floors and …
CLEBURNE, TEXAS — Dallas-based Abby Development will build a 280-unit apartment community in Cleburne, about 30 miles south of Fort Worth. The unnamed development will feature one-, two- and three-bedroom units that will be furnished with stainless steel appliances, stone countertops, walk-in closets and private balconies/patios. Amenities will include a pool, fitness center, resident lounge, outdoor grilling and dining areas, business center and a dog park. Berkadia provided construction financing for the project, which is slated for a late 2024 delivery.


