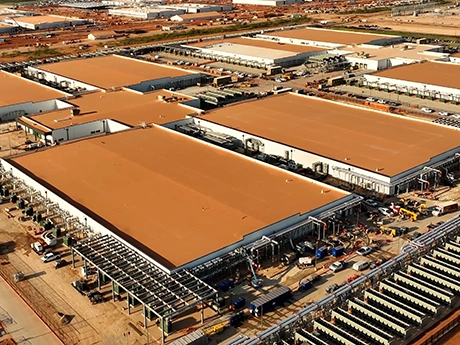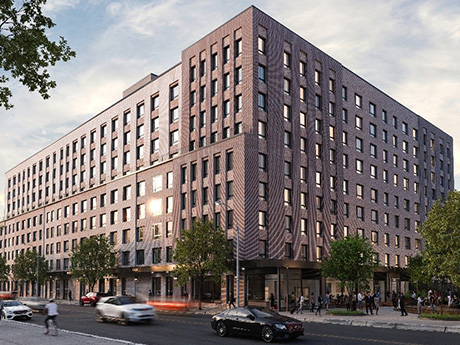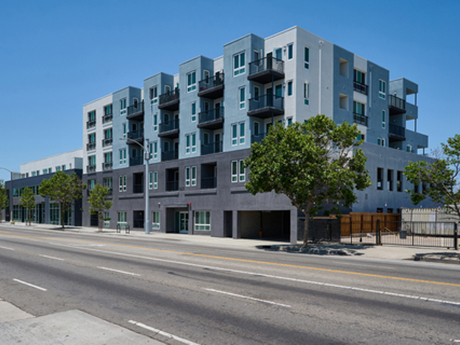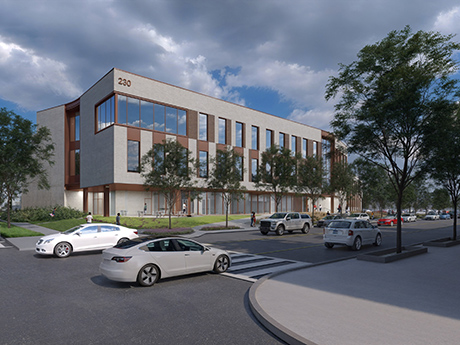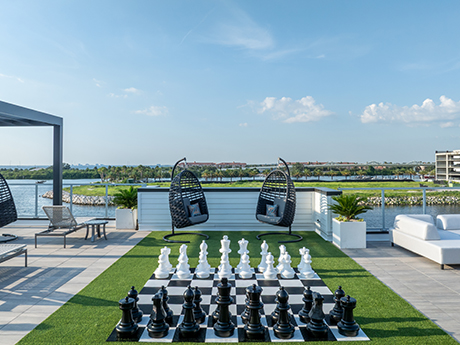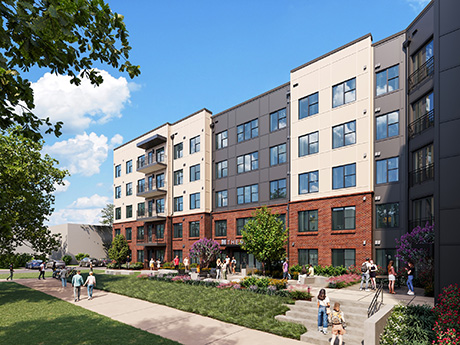PATCHOGUE, N.Y. — PGIM has provided a $19.2 million mezzanine loan for the construction of Carriage House, a 262-unit multifamily project that will be located in the Long Island community of Patchogue. Carriage House will be a two-building development in which 20 percent of the units will be reserved as affordable housing. Information on floor plans and amenities was not disclosed. The development will also include the construction of a 30,000-square-foot riverwalk and park area. The borrower is a partnership between Asia Capital Real Estate and Nord Development.
Development
SAN FRANCISCO — OpenAI, along with Oracle Corp. (NYSE: ORCL) and SoftBank, has announced plans for the development of five new data centers in the United States. The new projects are part of the $500 billion Stargate initiative to expand American data center infrastructure, which was announced in January at the White House. Together with the flagship site in Abilene, Texas, the new data centers will bring Stargate to more than $400 billion in investment and almost 7 gigawatts (GW) of planned capacity over the next three years. OpenAI and Oracle will partner on three of the facilities — located in Shackelford County, Texas; Doña Ana County, New Mexico; and an additional site at an undisclosed location in the Midwest — which represent a $300 billion agreement between the companies. According to OpenAI, these projects are expected to create more than 25,000 onsite jobs and thousands of additional jobs throughout the country. Together, the facilities will offer up to 4.5 GW of capacity. A partnership between SoftBank and OpenAI will develop the other two data centers, which will have the capacity to scale to 1.5 GW over the next 18 months. One of the sites is located in Lordstown, Ohio, with …
NEW CANEY, TEXAS — The East Montgomery County Improvement District (EMCID) has begun vertical construction of a 210,000-square-foot convention center within the Valley Ranch master-planned development in New Caney, a northeastern suburb of Houston. The facility will feature a 55,000-square-foot ballroom/exhibit hall, nearly 20,000 square feet of meeting space and approximately 25,000 square feet of pre-function and lobby space and outdoor courtyards. Plans also call for an attached 813-space parking garage and connection to a full-service hotel. Completion is slated for fall 2026. Signorelli Co. is the master developer of Valley Ranch.
KYLE, TEXAS — Extended Stay America has opened a 124-room hotel in Kyle, located roughly midway between Austin and San Antonio. Extended Stay will operate the hotel under its Premier Suites brand. Houston-based Provident Realty Advisors developed the four-story hotel, which offers complimentary breakfast, onsite guest laundry services, a 24-hour fitness room and additional vending options in the lobby.
NEW YORK CITY — A partnership between Gilbane Development, Blue Sea Development and Artspace Projects Inc. has broken ground on the Brownsville Arts Center & Apartments, a $254 million affordable housing project that will be located on a city-owned tract at 366 Rockaway Ave. near downtown Brooklyn. The property will offer 283 units in studio, one-, two- and three-bedroom formats that will be reserved for renters earning between 30 and 70 percent of the area median income. The Brownsville Arts Center & Apartments will also feature a 28,000-square-foot cultural arts center with a 3,440-square-foot, multi-purpose performance, rehearsal and studio space for community arts groups. Various city housing agencies and authorities have committed nearly $100 million in subsidized financing for the project, construction of which is expected to be complete in 2027.
LOS ANGELES — A partnership between John Stanley Inc. and Concerned Citizens Community Involvement known as Southside LA Housing Partners has opened a new affordable seniors housing development in South Los Angeles. John Stanley Inc. and Concerned Citizens Community Involvement co-developed the community, Serenity Apartments, which totals 50 units reserved for residents age 62 and older with incomes at or below 30 to 60 percent of the area median income. Nine units are reserved for individuals who require mobility accommodations, with five designed for residents with hearing and vision disabilities and 36 reserved for previously homeless seniors. One unit is reserved for an onsite manager. The property, formerly known as Southside Seniors, is situated on land provided by Southside Church through a land lease. Trillium will manage Serenity Apartments. Amenities at the community include a lounge, courtyard with a barbecue area, kitchen, computer lab, gym and laundry facilities. The development also features 1,600 square feet of ground-floor commercial space and a 100-car garage. In partnership with R4 Capital Funding, Western Alliance Bank invested $22.2 million in tax-exempt and taxable construction-to-permanent multifamily housing revenue bonds to finance the project.
LRE & Co. Receives County Approval for 12,000 SF Retail Project in Crescent City, California
by Amy Works
CRESCENT CITY, CALIF. — LRE & Co. has obtained approval from the Del Norte County Planning Department for a retail development at 915 Washington Blvd. in Crescent City. Situated on an 87,120-square-foot site, the project will feature 12,000 square feet of retail space, including a quick-service restaurant building, two retail shop pads with drive-thru capabilities, multiple inline tenant spaces and two additional drive-thru pads. Construction is slated to start in early 2026.
COLUMBUS, OHIO — Hammes has broken ground on OhioHealth Hall, an 80,000-square-foot academic building for healthcare education at Columbus State Community College in Columbus. The facility will feature labs, simulation spaces, classrooms and student amenities. The project, announced in June 2023, is a partnership with OhioHealth. Hammes Healthcare will serve as Columbus State’s project manager and owner’s representative. The architect is Moody Nolan, and Elford is serving as the construction manager.
TAMPA, FLA. — Alliance Residential Co. has opened Broadstone Marina Bay, a 325-unit luxury apartment complex located near Tampa International Airport. The project team includes MSA Architects (project architect), Rhett Roy (landscape architect), KDS Interiors (interior designer) and Halff Associates (engineer). Broadstone Marina Bay offers studio, one- and two-bedroom apartments, as well as three-bedroom townhomes with private garage parking, ranging in size from 593 square feet to 1,564 square feet, according to Apartments.com. Additionally, the property will include The Watercolor Collection — a limited number of high-floor apartments offering bay views and waterfront townhomes set within a private neighborhood-style enclave, along with a private pet spa and gated pet park. Amenities at the complex include The Club at Broadstone Marina Bay, a clubhouse with a bayfront saltwater swimming pool with cabanas, rooftop lounge with views of Tampa Bay, waterfront putting green, yoga lawn, bocce ball courts, business lounge with private office studios, media lounge and a fitness center with yoga and boxing studios. The Club will also offer a fully equipped multimedia production space designed for resident music, video and podcast creation.
Landmark, Manulife Investment Complete 860-Bed Student Housing Development Near Florida State University
by Abby Cox
TALLAHASSEE, FLA. — A joint venture between Landmark Properties and Manulife Investment Management has completed The Mark Tallahassee, an 860-bed student housing development near the Florida State University (FSU) campus in Tallahassee. The development team for the project included Dwell Design and Landmark Construction. Located at 675 W. Lafayette St., the development comprises three mid-rise buildings offering 202 fully furnished units ranging in configurations from studio to six-bedrooms. The property also offers VIP penthouse-style units with upgraded technology and appliance packages, as well as oversized common rooms with pool tables. Amenities include an 8,900-square-foot rooftop clubhouse with a pool and sun shelf overlooking the Doak S. Campbell football stadium; a fitness center with a cold plunge and sauna; 24-hour study lounge; gathering space with a grilling station; fire pits and a Jumbotron; and an additional outdoor fitness center. The Mark Tallahassee was fully leased ahead of FSU’s 2025-2026 academic year.


