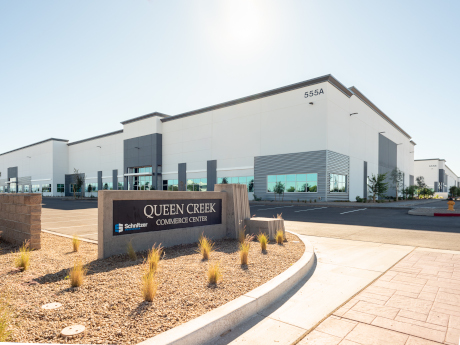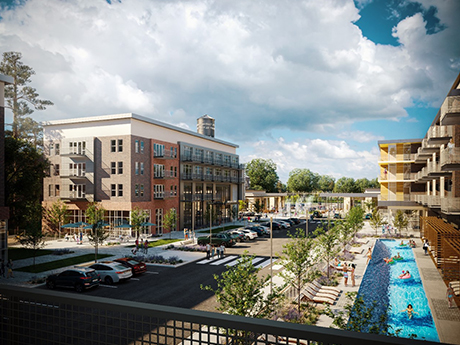LIBERTY, MO. — Contegra Construction Co. has completed Project Luna, a 1 million-square-foot distribution facility at Liberty Commerce Center in Liberty, a northeast suburb of Kansas City. Located at 2361 S. Withers Road, Project Luna features a 40-foot clear height, 108 dock doors, two drive-in doors and 20,000 square feet of office space. The property is built with tilt-up concrete panels and is topped with thermoplastic polyolefin (TPO) roofing, a single-ply white membrane which reflects heat instead of absorbing it. The warehouse is also equipped with 56 rooftop HVAC units to maintain temperature control throughout the interior. In addition, Edwardsville, Illinois-based Contegra constructed four retaining walls around Project Luna, which are up to 40 feet tall. The company also managed the installation of water, storm water and electrical infrastructure in conjunction with the retaining wall construction, including two large underground detention systems. Project Luna is Liberty Commerce Center’s fifth and largest distribution center since the 337-acre industrial park’s launch by Kansas City real estate developer NorthPoint Development in 2021. Upon its completion, the Liberty Commerce Center will consist of 3.4 million square feet of space located near the Liberty city border with Claycomo, south of Liberty Parkway between Hughes and …
Development
ROCKWALL, TEXAS — A partnership between Atlanta-based developer Seefried Industrial Properties and San Antonio-based USAA Real Estate has broken ground on Rockwall Park 30, a 315,440-square-foot logistics center that will be located on the northeastern outskirts of Dallas. The 23-acre site is located just off I-30. Rockwall Park 30’s two rear-load buildings, which are being developed on a speculative basis, will offer 32-foot clear heights and a total of 88 dock-high doors and four grade-level doors. Pross Design Group is the project architect, and E.E. Reed is the general contractor. KBC Advisors is leasing the development, which is slated for a fourth-quarter completion.
ALEDO, TEXAS — Dallas-based development and investment firm Journey Capital has completed Harvest at Aledo, a 107-unit seniors housing project located about 20 miles west of Fort Worth. The property consists of 87 assisted living and memory care units and 20 independent living residences. In addition, Harvest at Aledo offers an all-day bistro, personalized care plans, leisure activities and restaurant-style dining options. Journey Capital has tapped Civitas Senior Living to operate the community.
GRAND PRAIRIE, TEXAS — U-Haul will open a 59,000-square-foot warehouse in Grand Prairie, located roughly midway between Dallas and Fort Worth, that will be used to store portable storage and moving containers known as “U Boxes.” The 2.5-acre site is located at the northeast corner of I-20 and State Highway 360. The single-story, tilt-wall building will be situated adjacent to an existing U-Haul self-storage facility. Dallas-based MYCON General Contractors has begun construction on the project, and completion is scheduled for May.
CRG Plans 12-Story Chapter at Eugene Student Housing Property Near University of Oregon
by Amy Works
EUGENE, ORE. — CRG and its partner Kenter Capital have secured the land and construction financing for Chapter at Eugene, a 12-story, 119-unit student housing community adjacent to the University of Oregon campus in Eugene. Construction is slated to begin later this month, with delivery scheduled for 2024 to coincide with the start of the 2024-25 academic year. Located at 754 E. 13th Ave., the 302-bed Chapter at Eugene will offer a mix of studio, two-, three-, four- and five-bedroom apartments, with preleasing scheduled to begin in early fall 2023. The furnished residences will feature wood-style flooring, kitchens with quartz countertops and stainless steel appliances, living rooms with smart TVs, and in-unit laundry. Community amenities will include a 5,000-square-foot rooftop recreation deck with a dog run, dining areas and fire pits with seating, and a 12th-floor resident lounge with a demonstration kitchen and study rooms, as well as a fitness center, yoga room, study areas, resident storage and bicycle parking on the ground floor. Byline Bank provided construction financing, Seattle-based Jackson Main Architecture served as architect and Springfield, Ore.-based John Hyland Construction is serving as general contractor.
Schnitzer Properties Completes 560,352 SF Queen Creek Commerce Center in Chandler, Arizona
by Amy Works
CHANDLER, ARIZ. — Portland, Ore.-based Schnitzer Properties has completed the construction of Queen Creek Commerce Center, a two-building industrial project at Queen Creek Road and Hamilton Street in Chandler. Situated on 34 acres, Queen Creek Commerce Center features 560,352 square feet of industrial space. Three tenants have pre-leased the development: Intel, NEHP and Horsepower Automotive Group. Rick Collins of JLL brokered the leases on behalf of Schnitzer Properties.
OMAHA, NEB. — Mutual of Omaha has broken ground on a 44-story office tower that will act as the company’s headquarters in downtown Omaha. At 677 feet, the building will rise 43 feet above the city’s current tallest building, First National Bank Tower. The 800,000-square-foot development will include a street-level lobby with conference space and an “experience center” spotlighting the company’s history, brand and impact on customers and the community; a sky lobby, welcoming associates from the planned 2,200-stall parking structure; food and wellness services, a fitness center and flexible meeting spaces on the 16th through 20th floors; and conference facilities with a two-story atrium on the 44th floor. Despite the skyscraper’s record-breaking height, the building will be less than half the square footage of the company’s current 1.7 million-square-foot headquarters in Omaha’s Midtown neighborhood. This shift in design is to support flexible work arrangements, including in-person, remote and hybrid models. “As a customer-focused company, we worked closely with our design team to create a headquarters that is appropriately sized, adaptable to ways of working that may emerge in the future and able to serve our policyholders in an effective and efficient manner,” says CEO James Blackledge. Mutual of Omaha’s …
CORINTH, TEXAS — Locally based developer Realty Capital Management will build The Parkway District, a 20-acre mixed-use project in Corinth. Situated at the corner of I-35 and Corinth Parkway, the site is located about 40 miles northeast of Fort Worth. Plans currently call for 275 market-rate apartments, 16 townhomes, a select service hotel, 22,000 square feet of retail and restaurant space and a central park that connects the various uses. Texas Bank & Trust provided financing for the land acquisition. Construction will begin over the summer.
FORT WORTH, TEXAS — A partnership between two Chicago-based investment firms, 3L Real Estate and Syndicated Equities, has purchased The Oncor, a 314,514-square-foot office building in downtown Fort Worth. The new ownership plans to convert the building into a 330-unit multifamily community with Class A amenities, including a pool, fitness center, rooftop deck and a business center. The seller and sales price were not disclosed. A construction timeline was also not released.
HOUSTON — The NHP Foundation, a nonprofit real estate corporation based in New York City, has finalized a ground lease with Magnificat Houses Inc. to develop a 149-unit affordable housing project in Houston’s Midtown neighborhood. The property at 3300 Caroline St. will be known as RoseMary’s Place and will be reserved for those currently experiencing homelessness. Life skills training, budgeting, anger management coping skill and interpersonal relationship skills will be among the third-party social services provided at RoseMary’s Place. The City of Houston Housing & Community Development Department provided $18.6 million in financing for the project.







