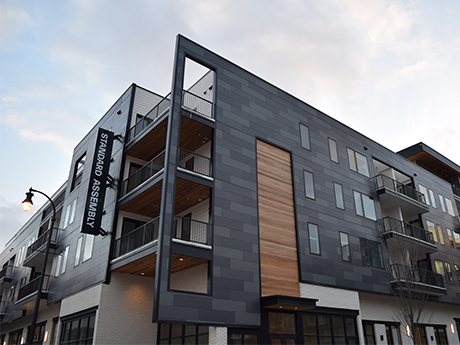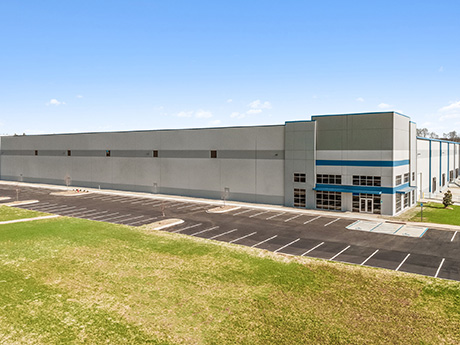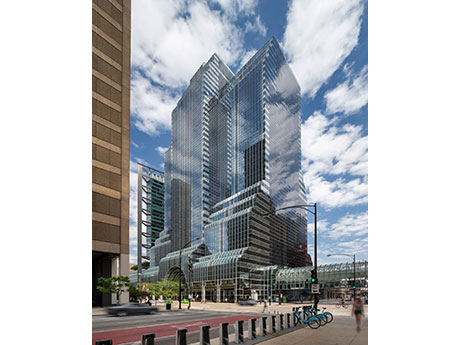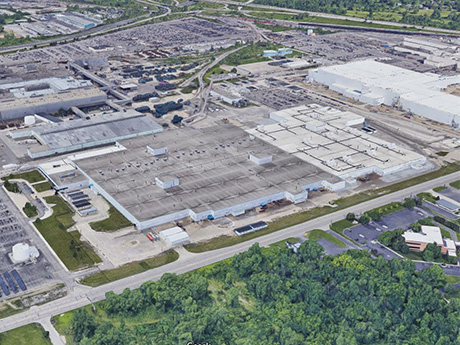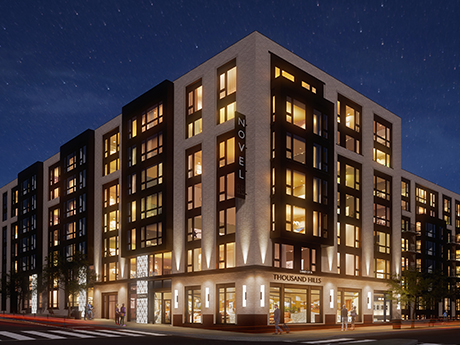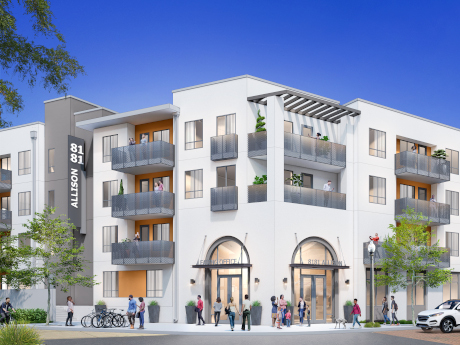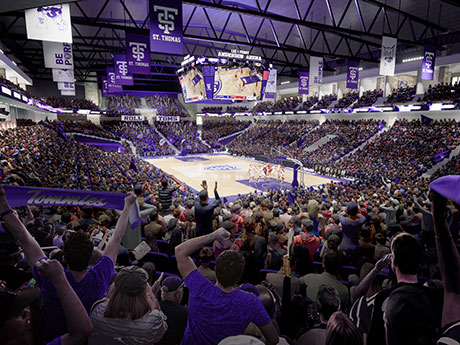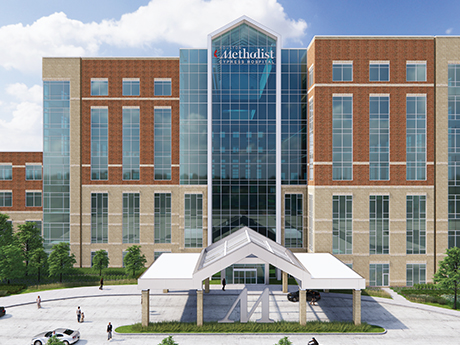NASHVILLE, TENN. — Atlas Real Estate Partners has completed construction on the first phase of Standard Assembly, a mixed-use multifamily development in the Nashville neighborhood of Wedgewood-Houston. In addition to the property’s 310 units in studio, one- and two-bedroom layouts, the community features 13,000 square feet of retail space, a two-story clubhouse and onsite coworking space. Retail tenants at the development will include Mota Moda, a motorcycle-themed food-and-beverage concept. The development team included locally based EOA Architects, Hardaway Construction, Manuel Zeitlin Architects and Peck Design Associates. Atlas acquired the 3.3-acre site for the project in July 2019. The second phase is scheduled for completion in spring of this year.
Development
LYMAN, S.C. — Kansas City-based Hunt Midwest has completed construction on Fort Prince Logistics Center, an industrial project comprising 476,280 square feet in Lyman, roughly 20 miles northeast of Greenville. Located within Fort Prince Industrial Park at 1090 Fort Prince Blvd., the cross-dock development features 48 dock positions with 36-foot clear heights, mechanical dock equipment, 7-inch concrete slab flooring, speculative office space, 189 surface parking stalls (expandable to 385), up to 125 tractor trailer parking stalls and a 135-foot-deep truck court. Seamon Whiteside provided civil engineering services; LS3P designed the building; and Evans General Contractors oversaw construction. John Montgomery, Garrett Scott, Brockton Hall and Dillon Swayngim of Colliers will handle leasing at the development.
GEORGETOWN, TEXAS — Locally based firm Novak Commercial Development has acquired a six-acre tract in the northern Austin suburb of Georgetown for the development of a 300-unit multifamily project. The site is located within The Commons at Rivery mixed-use development, which will include 45,000 square feet of retail space, as well as open green space. Alex Makris of Partners, the Houston-based investment and brokerage firm formerly known as NAI Partners, internally represented the seller in the land deal. Kevin Murphy of Partners represented Novak Commercial. Completion is slated for 2025.
CHICAGO — Western Specialty Contractors-Chicago Facades Branch will complete a restoration of the curtain wall at Accenture Tower in Chicago. KBS owns the 42-story Class A office building, which totals nearly 1.5 million square feet. The property, completed in 1987 and formerly known as 500 West Madison, features 80,000 square feet of retail space and sits above the Ogilvie Transportation Center. The restoration of the curtain wall, a project expected to continue through 2025, includes the removal and replacement of the original 35-year-old sealants on the entire 588-foot building’s curtain wall and bridge over Canal Street. A curtain wall system on a building’s façade helps prevent leaks and protects against inclement weather. Project costs were not provided.
DETROIT — General Motors Co. (NYSE: GM) has announced plans to invest $918 million in capital improvements at four of its U.S. manufacturing plants. The initiative is designed to elevate the company’s production capacity for full-size trucks and sport utility vehicles while also establishing facilities that support the growth of GM’s electric vehicle (EV) divisions. The Detroit-based automotive giant is committing a total of $795 million to two of its Michigan facilities that will support the production of small-block V-8 engines. The company is investing $579 million at its plant in Flint, and the remaining $216 million will be allocated to GM’s facility in Bay City, where parts such as camshafts and connecting rods that support these engines will be assembled. GM is also investing $55 million in its manufacturing operations in Defiance, Ohio. Of this sum, $47 million will be used to prepare the facility for the manufacture of block castings to support future V-8 engine programs. In addition, GM will construct an $8 million casting development cell for future EV initiatives. Lastly, the company has earmarked $68 million for upgrades to its manufacturing facility in Rochester, New York. At this location, GM plans to invest $12 million to …
WASHINGTON, D.C. — Crescent Communities has broken ground on NOVEL 14th Street, a multifamily development located at 2601 14th Street NW in Washington, D.C. Upon completion, the project will feature 197 units in studio, one- and two-bedroom layouts. Amenities at the property will include a Land of a Thousand Hills Coffee & Social location, rooftop pool and clubhouse, ground-level courtyard, fitness center, coworking space and a library. The first residences are scheduled for completion in early 2025. Hord Coplan Macht is serving as architect on the project, with Streetsense providing interior design. Vika Capitol is delivering civil engineering services, Lee and Associates Inc. is providing landscape architecture and J. Moriarty & Associates is acting as general contractor.
CBRE Arranges Land Acquisition for 585,900 SF Industrial Park in Gainesville, Georgia
by John Nelson
GAINESVILLE, GA. — CBRE has arranged the purchase of 56.8 acres of land in Gainesville, roughly 55 miles northeast of Atlanta, on behalf of the buyer, Logistics Property Co. The Gainesville and Hall County Development Authority sold the property to the developer for an undisclosed price. Logistics Properrty will develop a two-building, 585,900-square-foot industrial park at the site that will be called Gainesville 85 Business Center. Upon completion, the development will feature 32-foot clear heights, 128 trailer spaces and 422 auto parking spaces. Todd Barton, Mark Hawks, Joanna Blaesing and Matt Higgins of CBRE’s Industrial Properties Group in Atlanta represented the buyer in the land transaction and will handle leasing of the project.
USA Properties Breaks Ground on 147-Unit Affordable Housing Community in La Mesa, California
by Amy Works
LA MESA, CALIF. — USA Properties Fund has started construction of 8181 Allison, an affordable multifamily property located at 8181 Allison Ave. in La Mesa. Situated in La Mesa’s Downtown Village, 8181 Allison will be near restaurants, grocery stores and retail options, as well as City Hall and the La Mesa city library. The 147-unit community is part of a public-private partnership that includes the California Housing Finance Agency (CalHFA), the City of La Mesa, KeyBank and WNC. KeyBank Community Development Lending and Investment provided a $42 million construction loan for the $67 million project. 8181 Allison will offer one- and two-bedroom, two-bath apartments for residents that earn 30 percent to 70 percent of the area median income. Apartments will feature energy-efficient appliances and light fixtures, ceiling fans and low-flow faucets, showers and toilets. Residents will also have access to social services, such as financial planning, job search assistance and stabilization. The four-story apartment building will feature a community room with kitchen, fitness center, computer stations, Wi-Fi area, on-site laundry, outdoor courtyards, a spa and sky deck. The 117-space parking garage will include electric vehicle charging stations. Completion is slated for late 2024.
ST. PAUL, MINN. — Ryan Cos. US Inc. will build the new Lee and Penny Anderson Arena at the University of St. Thomas in St. Paul. Ryan A+E Inc., Ryan’s design studio, is collaborating with Crawford Architects on the design of the multi-purpose arena and practice facilities, which will serve as the new home for the men’s and women’s hockey and basketball programs. The private university is transitioning to NCAA Division I athletics from Division III. The arena will also host commencement ceremonies, academic convocations, conferences, career fairs and other events for the university and broader community. Meyer Borgman Johnson will provide structural engineering services and IMEG Engineers will provide mechanical, electrical and plumbing engineering. Construction is scheduled to begin in 2024 and be completed in fall 2025. The university received a $75 million gift from Lee and Penny Anderson for the project. Lee Anderson sold APi Group, a conglomerate of construction and fire-protection businesses, for $3.5 billion in 2019, according to the Star Tribune.
CYPRESS, TEXAS — St. Louis-based general contractor McCarthy Building Cos. has completed vertical construction at a 106-acre hospital campus in the northwestern Houston suburb of Cypress on behalf of the Houston Methodist health system. The campus will comprise a 570,700-square-foot, seven-story hospital and two medical office buildings totaling roughly 320,000 square feet that will be linked via a sky bridge. The development will also house a central utility plant and various open green spaces. Page is the project architect, and Walter P. Moore is the structural and civil engineer. Construction began earlier this year, and full completion is slated for late 2024. The site formerly housed 11 buildings totaling 600,000 that were occupied by Sysco Corp., all of which have been demolished.


