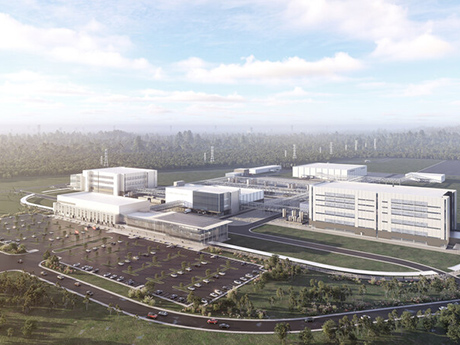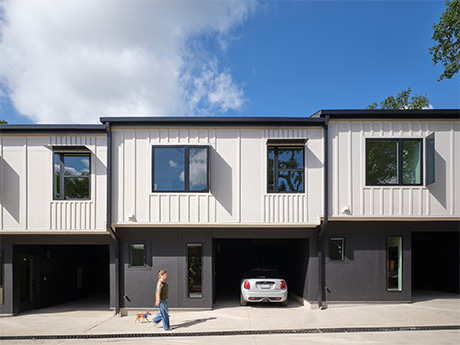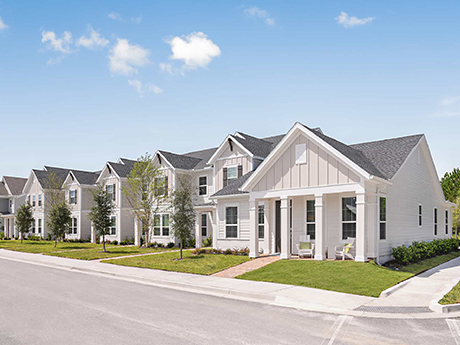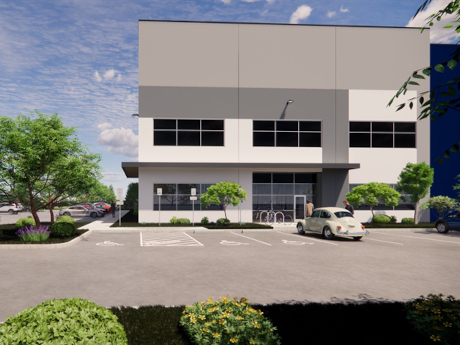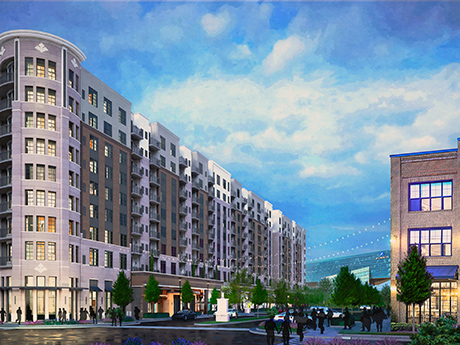HOUSTON — Eli Lilly and Co. (NYSE: LLY) has unveiled plans to build a new $6.5 billion manufacturing facility at Generation Park, a 4,000-acre master-planned development in northeast Houston that is owned by McCord Development. The active pharmaceutical product (API) facility, which represents the second of four new U.S. sites that Lilly plans to announce this year, will be used to manufacture the company’s pipeline of small molecule medicines across therapeutic areas, including cardiometabolic health, oncology, immunology and neuroscience. The project is expected to be operational within five years. Lilly plans to bring 615 new, high-wage jobs to the greater Houston area, including engineers, scientists, operations personnel and lab technicians. The company also expects to generate 4,000 construction jobs as the project is built. The facility will be among those that will manufacture orforglipron, Lilly’s first oral, small molecule GLP-1 receptor agonist, which the company expects to submit to global regulatory agencies for obesity by the end of this year. “Our new Houston site will enhance Lilly’s ability to manufacture orforglipron at scale and, if approved, help fulfill the medicine’s potential as a metabolic health treatment for tens of millions of people worldwide who prefer the ease of a pill …
Development
MIDLOTHIAN, TEXAS — General contractor Steele & Freeman has completed a 77,000-square-foot civic project in Midlothian, a southern suburb of Dallas. Designed by Hoefer Welker, the new facility at 1111 George W. Raffield Jr. Way houses the operations of the city’s police and fire departments, as well as the municipal court. Voters approved the new facility via a 2021 bond election.
AUSTIN, TEXAS — Locally based developer Industry ATX has delivered Industry SOMA, a 23-unit affordable housing project in Austin’s South Menchaca neighborhood. The townhome-style residences are housed and are reserved for households earning 80 percent or less of the area median income. Units have an average size of about 1,100 square feet. Mark Odom Studio designed the project, construction of which began in fall 2022.
STORRS, CONN. — A joint venture between Landmark Properties and Manulife Investment Management has opened The Standard at Four Corners, an 890-bed student housing community located near the University of Connecticut campus in Storrs. Designed by Dwell Design, the property offers 392 fully furnished units in studio, one-, two- and three-bedroom configurations with bed-to-bath parity. Shared amenities include an academic lounge, 24-hour study rooms, a fitness center, resort-style pool and spa, jumbotron lawn, outdoor gaming areas, fire pits, grilling stations and a clubroom. The property also features 14,500 square feet of ground-floor retail space.
RANDOLPH, N.J. — A partnership between two developers, CrownPoint Group and Crossroads Cos., has broken ground on a 125-unit multifamily project in Randolph, about 40 miles west of New York City. Designed by Comito Associates and known as Liberty Village, the development will feature townhouse-style residences that will be housed within 11 buildings across a 14.5-acre site. The property will have 25 affordable housing units. Amenities will include fitness center, multiple social lounges, a golf simulator, children’s playroom and a business center with work pods and meeting areas. Completion is slated for summer or fall of 2026.
POOLER, GA. — JLL Capital Markets has arranged a $38.7 million loan for the refinancing of Clear Lake Reserve, a 199-unit townhome community located in Pooler, a western suburb of Savannah. Chris Drew, Matthew Putterman and Kenny Cutler of JLL’s Debt Advisory team arranged the loan on behalf of the borrower, 360 Communities, an affiliate of Freehold Capital Management, and Rockpoint, a Boston-based real estate private equity firm. Western Alliance Bank provided the three-year, floating-rate loan . Situated near the Savannah Hilton Head International Airport and the Port of Savannah, Clear Lake Reserve spans approximately 50 acres. The community will feature 83 three-bedroom townhomes and 113 four-bedroom townhomes ranging in size from 1,385 square feet to 2,010 square feet. Each townhome will include an attached two-car garage, private driveway and a covered outdoor porch. Amenities at the complex will include a resort-style swimming pool, fitness center, basketball and pickleball courts, clubroom, brick firepit, dog park, putting green, playground, grilling stations, dedicated guest and amenity parking areas, as well as a dock overlooking a community pond. 360 Communities and Rockpoint have structured the development with an unnamed, publicly traded homebuilder performing vertical construction at Clear Lake Reserve.
TCC, Affinius Capital Break Ground on 778,720 SF Sequoia Logistics Center in Canby, Oregon
by Amy Works
CANBY, ORE. — Trammell Crow Co. (TCC) and Affinius Capital have broken ground on Sequoia Logistics Center, a Class A speculative logistics facility in Canby, approximately 20 miles south of Portland. Slated for completion by January 2027, the 778,720-square-foot Sequoia Logistics Center will feature 4,000 amps of power capacity, 143 loading docks, 224 trailer spaces and 798 auto parking spaces. Project partners include Mackenzie as architect and Perlo Construction as general contractor. Teams from KBC Advisors in Seattle and Kidder Mathews in Portland, Ore., are marketing the project for lease.
FORT LAUDERDALE, FLA. — GFO Investments and InSite Group, in partnership with Atlas Real Estate and Prime Finance, have acquired The Galleria at Fort Lauderdale, with plans to redevelop the 800,000-square-foot mall. Robert Given, Brad Capas and Casey Rosen of CBRE represented the seller, Keystone-Florida Holding Corp., in the transaction. The sales price was not disclosed. GFO and InSite Group will oversee redevelopment efforts, while Sandeep Mathrani of Atlas Hill Real Estate will lead leasing at the property. Galleria Mall, an underperforming, super-regional shopping center, will be reimagined into a community-focused destination. Detailed plans for the redevelopment will be released in the coming months. Keystone-Florida Holding Corp. originally listed the mall for sale in 2023, which was only 67 percent occupied after losing tenants such as Lord & Taylor, SAKS Fifth Avenue and Neiman Marcus, according to South Florida Business Journal. Current tenants include Aldo Shoes, Apple, Blue Martini, H&M, Macy’s, Michael Kors, P.F. Chang’s, the Capital Grille and Zales.
SCHAUMBURG, ILL. — UrbanStreet Group has broken ground on a 30-acre retail district at Veridian in the Chicago suburb of Schaumburg. The first phase of the district is expected to open in 2027 for apartments; retail turnover is slated for fall 2026. The Veridian project involves the transformation of the former Motorola campus. The first phase of the retail district will include 100,000 square feet of walkable retail and international cuisine, anchored by a 26,000-square-foot The Fresh Market grocery store along with 321 apartments and year-round community programming. At full build-out, the district will include more than 200,000 square feet of retail and restaurant space and more than 600 apartment units, adding to the 225-acre Veridian site that is already home to Topgolf; corporate users such as The Boler Co., Zurich North America, Motorola Solutions and DR Horton; and multiple residential communities. The groundbreaking is the latest milestone for the project, which began a decade ago. In 2015, Motorola announced it would relocate its headquarters to downtown Chicago. The following year, UrbanStreet Group acquired the property and began planning the redevelopment. In 2018, the Village of Schaumburg approved a new zoning ordinance, clearing the way for Veridian’s master plan. By …
KENOSHA, WIS. — McShane Construction Co. will build a 174,367-square-foot manufacturing build-to-suit project in Kenosha. The undisclosed tenant will utilize the space for manufacturing and warehousing metal products. Positioned on an 86-acre site, the precast building will include 77,100 square feet of manufacturing space and 52,500 square feet of warehouse space with a clear height of 40 feet, 10 truck docks and four drive-in doors. The building will also feature 9,000 square feet of office space and 171 parking stalls. As part of the project, McShane will build a bridge, bringing railroad tracks to the site. Completion is slated for June 2026. Harris Architects Inc. is the project architect.


