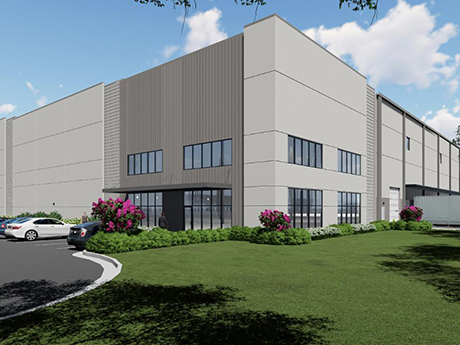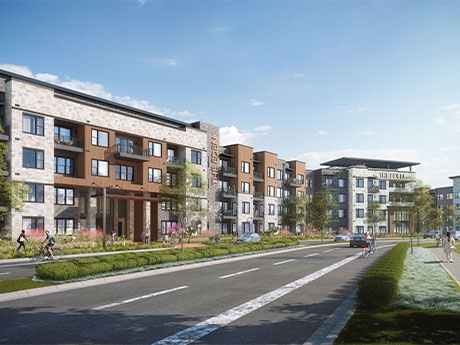COLLETON COUNTY, S.C. — Kontrolmatik Technologies, a construction and engineering firm based in Istanbul, has unveiled plans for a $279 million plant in coastal South Carolina’s Colleton County that will manufacture lithium ion batteries. Pomega Energy Storage Technologies, a subsidiary of Kontrolmatik, will operate the facility, which is scheduled for completion in 2024. At that time, Kontrolmatik, whose U.S. headquarters are based in Northern Virginia, expects to employ about 575 people at the facility. The exact site was not disclosed, but the southern portion of the county touches the Atlantic Ocean and offers proximity to the Port of Charleston. This aspect of the location, along with access to a qualified workforce, should help address domestic reliance on foreign supply chains for these critical devices, according to the site selection team. Keith Stauber and Meredith O’Connor of JLL led the site selection efforts for Kontrolmatik, a process that involved touring more than 200 locations. The factory will have a three-gigawatt hour capacity, meaning its annual energy consumption is enough to power about 2.3 million American homes. “South Carolina and Colleton County were aggressive in their pursuit of this exciting project and put forth compelling economic, supply chain and workforce reasons why …
Development
Partnership, Early Planning Integral to Multifamily Project Success, Say Interface Design Panelists
by Jeff Shaw
ATLANTA — This year has been a tumultuous one for multifamily construction. Between rising interest rates, fluctuating supply lines, costs of materials and difficulties procuring labor, developer confidence in new multifamily starts is faltering as work on current projects is beginning to slow. “In this market, it’s so hard to stay abreast of all of the changes that are happening,” said Cara Frost, director of preconstruction at Juneau Construction, which is based in Atlanta. “And that has led to a more design-assist approach on our end.” Frost’s comment came during the “What to Look for in Architecture, Design and Construction Trends in 2023” panel at the 13th annual InterFace Multifamily Southeast on Dec. 1. France Media hosted the event at the Westin Buckhead hotel in Atlanta. There were approximately 325 conference attendees. Joe Martinez, president of Atlanta-based real estate development and investment firm Vida Cos., moderated the panel. Speakers discussed the challenges they are currently facing and emphasized the importance of collaboration and transparency early in the process of a project. “There are three buckets — budget, time and quality — and right now, you get to be really good at two of those things,” remarked Josh Kassing, vice president …
SOUTH FULTON, GA. — Ascent Hospitality Management LLC has broken ground on two new hotels in South Fulton, approximately 20 miles southwest of Atlanta. Home2 Suites by Hilton will comprise 100 suites in studio and one-bedroom layouts and feature health and wellness amenities as well as work and meeting spaces. The second property, TownPlace Suites by Marriott, will feature 96 rooms furnished with full kitchens. Amenities will include a convenience store open 24 hours, a fitness center, swimming pool and an outdoor patio. The City of South Fulton estimates the new properties will drive $2 million of annual economic impact.
Smart Warehousing Leases 497,952 SF Industrial Facility Underway in Central South Carolina
by John Nelson
CALHOUN COUNTY, S.C. — Red Rock Developments has preleased the first speculative distribution facility at Sandy Run Industrial Park in Calhoun County, roughly 20 miles south of Columbia, to Smart Warehousing, a warehousing, fulfillment and technology solutions company. The tenant will occupy the full 497,952 square feet of the building, which is scheduled to be completed in the second quarter of 2023. The property is located near an Amazon distribution center, Nephron Pharmaceuticals, the PS Air HUB and the Columbia Metropolitan Airport. Chuck Salley, Dave Matthews, Thomas Bear and John Peebles of Colliers represented Red Rock in the lease negotiations. John Sharpe and John DeCuto of Lee & Associates represented Smart Warehousing.
CYPRESS, TEXAS — The Waller Independent School District (ISD) has acquired 19 acres within Bridgeland, a master-planned development in the northwestern Houston suburb of Cypress, with plans to build a new elementary school. A construction timeline for the school, which will serve about 850 students, has yet to be established. The Howard Hughes Corp. (NYSE: HHC) is the master developer of Bridgeland and sold the land to Waller ISD. A general contractor has not yet been appointed.
WILMINGTON, DEL. — Delle Donne & Associates has broken ground on Tower at Avenue North, a 150,000-square-foot office building that will be located within the 79-acre Avenue North mixed-use development in Wilmington. A third of the space at the 12-story building will be dedicated to retail and restaurant usage. Office users will also have access to outdoor amenity spaces and electric vehicle charging stations. Construction is slated for a March 2024 completion. JLL will handle leasing of the building.
WILLOW GROVE, PA. — Federal Realty Investment Trust has broken ground on the second phase of construction at Willow Grove Shopping Center, a 211,000-square-foot development located on the northern outskirts of Philadelphia. Phase II will deliver an 18,000-square-foot outparcel building, new dining and public amenities and newly designed walkways and pocket plazas. Completion is slated for summer 2023.
Inspire Development Begins Construction of $2B Mixed-Use Pearson Ranch Property in Austin, Texas
by Jeff Shaw
AUSTIN, TEXAS — Austin-based Inspire Development has begun construction of Pearson Ranch, a $2 billion, 156-acre mixed use project located just off State Highway 45 in northwest Austin. The master plan for the project includes 48 acres of land for a corporate campus, including 2.6 million square feet of office space. Upon completion, the mixed-use property will also include approximately 200,000 square feet of retail, restaurant and community/cultural spaces; two hotels; thousands of residential units; and 30 acres of parks and green space. Phase I of Pearson Ranch will center on The Eden, an apartment community that will feature 306 one-, two- and three-bedroom units that will range in size from 672 to 1,511 square feet. Residences will be furnished with technology such as smart locks and thermostats, gas appliances, built-in kitchen islands with quartz countertops and in-unit washers and dryers. Residents will have access to amenities such as a fitness center, rooftop deck, coworking lounge, golf simulator, dog spa, community gardens, a three-acre park and a pool area with barbeque grills, day beds, cabanas and a bocce ball court. The general contractor for The Eden is NRP Group. The project’s architect is Austin-based Davies Collaborative. Vertical construction on The …
SKOKIE, ILL. — Unibail-Rodamco-Westfield is underway on the redevelopment of the Westfield Old Orchard shopping mall in Skokie. Plans call for retail, apartments, restaurants, gourmet markets, health and wellness amenities and entertainment space. The project will also include a park and event space designed as the center’s focal point and social gathering space. The multi-phase project began earlier this fall with the modernization of the existing shopping center, starting with enhancements to the common areas as well as the opening of new restaurants, health and wellness components and retailers such as Bloomies and Louis Vuitton as well as the return of Barnes & Noble. Redevelopment will continue in 2023 with the former Lord & Taylor space, which will be completely reimagined. Development of the new residences, eateries, wellness facilities and outdoor amenities is expected to begin in 2024 and open in phases starting in 2026. Westfield Old Orchard originally opened in 1956.
ETNA TOWNSHIP, OHIO — Contegra Construction Co. has completed a 1.1 million-square-foot distribution center at The Cubes at Etna 70 development in Etna Township near Columbus. Known as Building E, the speculative facility features a clear height of 40 feet, 108 dock doors, four drive-in docks and parking for 289 tractor-trailers and 298 cars. The developer was CRG and its capital partner LXP Industrial Trust. Lamar Johnson Collaborative served as architect. At full buildout, CRG’s The Cubes at Etna 70 will provide up to 2.9 million square feet of industrial space across 220 acres.








