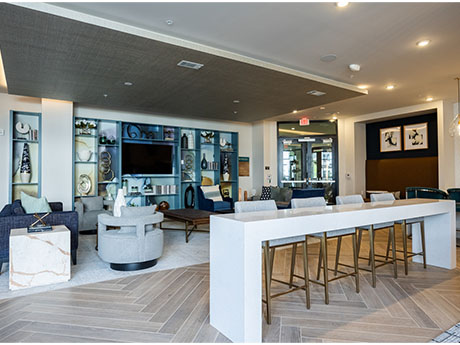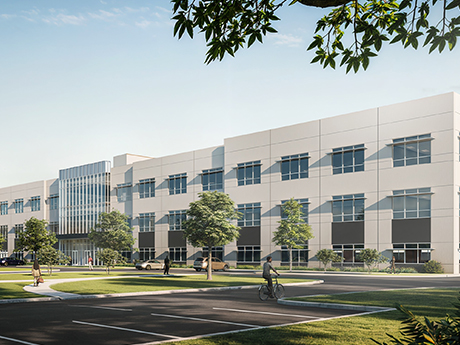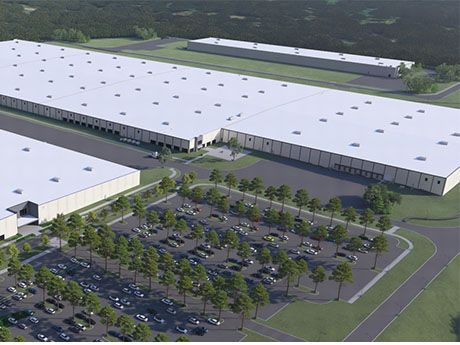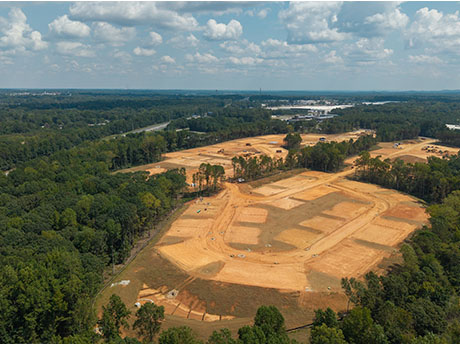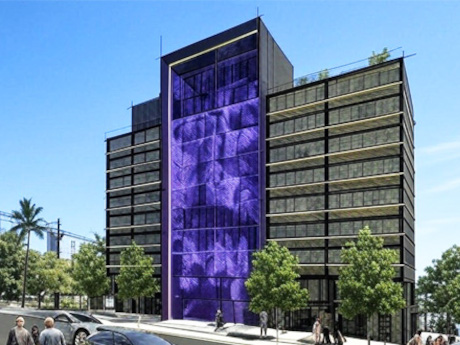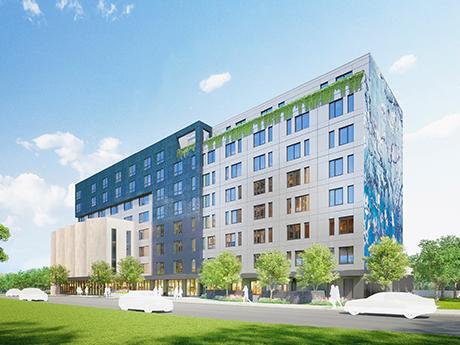CHARLOTTE, N.C. — Madison Communities, a subsidiary of Madison Capital Group, has opened Madison Ashley Park, a 253-unit apartment community located at 2220 Berryhill Road in Charlotte’s Ashley Park submarket. Situated near I-277 and the city’s FreeMoreWest district, Madison Ashley Park features a mix of studio, one- and two-bedroom floor plans. Monthly rental rates range from $1,271 to $2,746, according to Apartments.com. Amenities include a secure parking deck, clubhouse with a demonstration kitchen, coworking space, fitness center with a yoga studio and a central pool with sun deck, cabanas and loungers. The design-build team includes Humphreys and Partners Architecture and Benco Construction.
Development
HUNTSVILLE, ALA. — Trilogy Investment Co. and Pinnacle Partners have completed lot delivery and horizontal construction for Phase I of REV3 at The Celeste, a 172-unit build-to-rent (BTR) townhome community on Plummer Road in Huntsville. The development partnership plans to begin vertical construction in the fourth quarter. Trilogy is funding the project in part with its BTR Opportunity Zone fund, which is focused on developments in the Sun Belt region. REV3 at The Celeste will feature three-bedroom townhomes with 2.5 bathrooms, open-concept layouts, stainless steel appliances, LVP flooring, smart home technology and attached garages. Amenities will include a resort-style pool with a shaded cabana, clubhouse with gathering spaces, fitness center and outdoor grilling areas. Trilogy and Pinnacle plan to begin leasing in the second quarter of 2026 and deliver REV3 at The Celeste in third-quarter 2026.
Churchill Stateside Provides $11M Construction Loan for Seniors Housing Adaptive Reuse Project in New Orleans
by John Nelson
NEW ORLEANS — Churchill Stateside Group LLC has closed an $11 million construction loan for Canal Crossing, a 49-unit affordable seniors housing development in New Orleans. Churchill Stateside provided the tax-exempt loan through Churchill Mortgage Construction LLC. The project, which is being financed in part with low-income housing tax credits (LIHTC), is an adaptive reuse of a historic building at 2640 Canal St. and will be reserved for households age 55 and older. Canal Crossing will feature three units reserved for households earning 30 percent of the area median income (AMI), eight units at 50 percent AMI, 24 units at 60 percent AMI and 14 units at 70 percent AMI. The developer and other details of Canal Crossing were not disclosed.
AUSTIN, TEXAS — Cottonwood Group, a real estate private equity firm with offices in Boston, Los Angeles and New York, has provided a $105 million construction loan for a 223,500-square-foot life sciences project in Austin. The facility, which will be a build-to-suit project for biotechnology company BillionToOne, will be located within the 425-acre EastVillage mixed-use development on the city’s northeast side. The master developer of EastVillage, Buffalo-based Reger Holdings, has partnered with San Francisco-based Tarlton Properties to develop the facility, which is expected to support the creation of about 1,000 new jobs. Newmark and CBRE co-arranged the loan. Completion is slated for early 2027.
SAN ANTONIO — Dallas-based Carbon Shepherd Development has completed a 78-unit seniors housing property in the Westover Hills area of San Antonio. Woodland Cottages Westover Hills offers one- and two-bedroom cottages that are furnished with stainless steel appliances and full-size washers and dryers, with attached garages and fenced backyards available in select residences. Amenities include a pool, clubhouse with a game room and a fitness center. Leasing began in April.
Scout Motors to Invest $300M for New 2.3 MSF ‘Supplier Park’ in Blythewood, South Carolina
by John Nelson
BLYTHEWOOD, S.C. — Scout Motors plans to invest an additional $300 million for the development of a “supplier park” at its advanced manufacturing campus in Blythewood, about 18 miles north of Columbia, S.C. The three new facilities will be situated on 200 acres adjacent to the main production buildings and create 1,000 new jobs, according to Scout Motors. The buildings will span 2.3 million square feet and will have three separate functions: sequencing of parts for final assembly, high-volume battery assembly and the installation of vehicle accessories. Evans General Contractors is constructing the supplier park, and PRP Real Assets is serving as the project advisor. Scout Motors announced its $2 billion Blythewood campus in 2023 with plans to manufacture its fleet of electric trucks and SUVs. The company recently announced it has awarded an estimated $368 million in supplier contracts that will support 1,000 new jobs in South Carolina.
Jim Chapman Construction Breaks Ground on 304-Unit Build-to-Rent Project in Opelika, Alabama
by John Nelson
OPELIKA, ALA. — Jim Chapman Construction Group has broken ground on Creekside Cottages, a 304-unit build-to-rent (BTR) project at the intersection of Society Hill Road and Gateway Drive in Opelika, about eight miles east of Auburn. The developer is an undisclosed, publicly traded REIT. The general contractor recently finished clearing and grading on the 67.6-acre site and will begin vertical construction in late December. Phase I of Creekside Cottages will comprise 225 attached townhomes, with leasing set to begin in spring or summer 2026. Units will range in size from 1,000 to 1,439 square feet and feature two- and three-bedroom configurations. Each home will include attached garages, vinyl plank flooring, granite countertops, stainless steel appliances and in-unit washers and dryers. Amenities will include gated access, a clubhouse, swimming pool, dog park, sidewalks, streetlights and onsite property management and maintenance teams.
STAMFORD, CONN. — Miami-based lender 3650 Capital has provided a $32 million mezzanine loan for The Coastline, a 198-unit multifamily project that will be located in the southern coastal Connecticut city of Stamford. The Coastline, which will be located in the city’s downtown area, will rise 13 stories and will include 17 units that will be subject to income restrictions, as well as 4,500 square feet of retail space. The amenity package will consist of a fourth-floor pool and outdoor lounge, a 14th-floor rooftop deck with a dog run, fitness center, a children’s play area, tenant lounge, multiple conference rooms and a bocce ball court. Perkins Eastman is the project architect, and KL Masters Construction Co. is the general contractor. Bank OZK is the senior lender. Newmark arranged the mezzanine loan on behalf of the developer, a partnership led by local developer F.D. Rich Co. Completion is slated for summer 2027.
SAN DIEGO — PSRS has arranged $13.4 million in construction financing for the development of a multifamily complex in San Diego. The nine-story development will offer 70 apartments, including 69 studios and a one-bedroom/one-bath unit, with an average unit size of approximately 360 square feet. Financed through a debt fund, Trevan Swierczewski and Alexander Santulis of PSRS secured a nonrecourse loan at a 75 percent loan-to-cost ratio, with a 24-month term and two six-month extension options.
NEW YORK CITY — A partnership between two local owner-operators, Foxy Development and Selfhelp Realty Group, has broken ground on The Perennial, a $150 million affordable housing project that will be located in the Forest Hills neighborhood of Queens. The project is a conversion of the former Parkway Hospital building, which has been shuttered since 2008. Of the 145 total units, 124 will be senior units, 44 residences within which will be reserved for formerly homeless individuals. The remaining apartments will be family units. All residences will be reserved for households earning 50 percent or less of the area median income. Project partners include architect Newman Design, Cityscape Engineering, Suffolk Construction and MEP engineer Mottola Rini. TD Bank provided construction financing for the project, and The Community Preservation Corp. will provide permanent financing. Construction is expected to be complete in late 2027.


