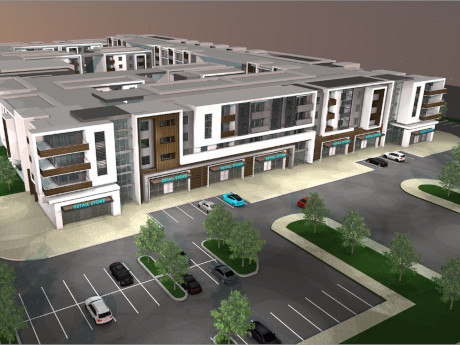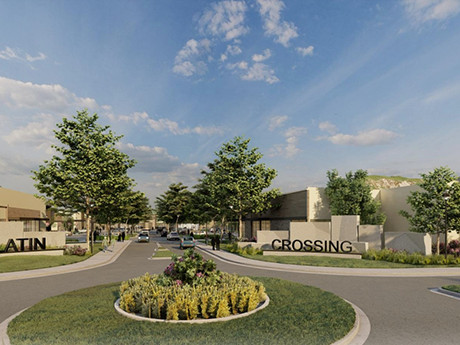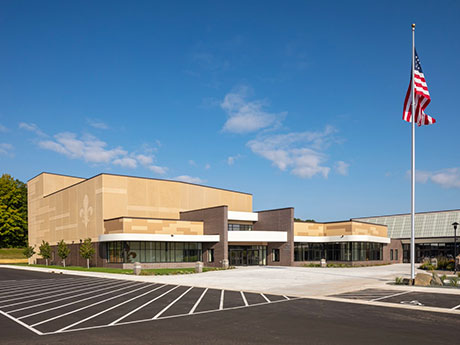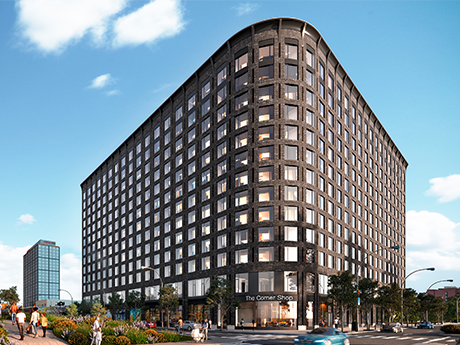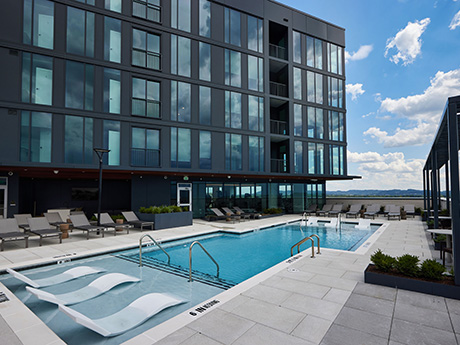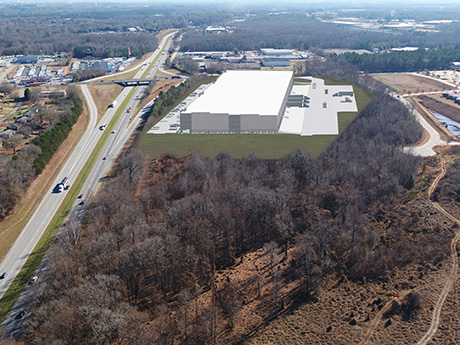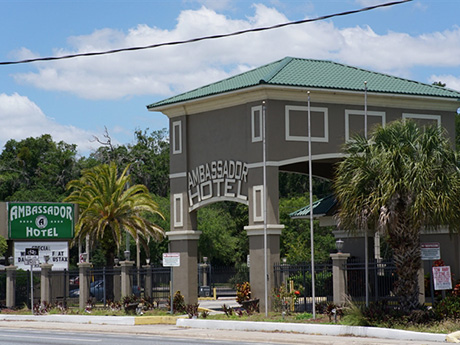LAS VEGAS — Las Vegas-based Growth Holdings has received a $85 million first lien construction loan for the development of Otonomus Las Vegas, a residential and short-term rental property. Slated to open in fourth-quarter 2024, the 303-unit community will feature fully furnished apartments with stainless steel appliances, granite and quartz countertops, tile backsplashes and LED lighting. The four- and five-story complex will offer open floor plans, 10-foot ceilings, walk-in closets and private balconies. Community amenities will include a fitness center, clubhouse, meeting space, lounge areas, three courtyards with picnic and barbecue areas, and two resort-style pools with cabanas. Additionally, the property will feature 38,000 square feet of retail offerings. Brad Ferguson of Dallas-based HALL Structured Finance (HSF) originated the loan. Las Vegas-based CORE Advisory Partners sourced the financing for the project.
Development
Corning Cos. Begins $50M Redevelopment of Gallatin Valley Mall in Bozeman, Montana to Include State’s First Whole Foods
by Amy Works
BOZEMAN, MONT. — Corning Cos. is currently underway on a $50 million, multi-phase redevelopment of Gallatin Valley Mall, a retail center located in Bozeman. To be known as Gallatin Crossing, the mixed-use property will feature retail, entertainment and medical space, including a 45,000-square-foot medical pavilion that will bring together Intermountain Healthcare and Ortho Montana PSC. Whole Foods Market will also join the property with a location that marks its first in the state. The first phase of development for the project, which began in September 2022, is scheduled for completion later this year. A second phase — which will include façade upgrades, updated parking and refreshed landscaping, signage and lighting — is scheduled to begin in spring 2023. Grossman Development Group, Boston Realty Advisors and Situs Realty Group are working with owner Corning Cos. on the project.
HENDERSON, NEV. — Westport Properties has released plans to develop an industrial property on a recently acquired land site in Henderson. Construction of the single-tenant, 81,511-square-foot facility is slated to begin in first-quarter 2023. Located at the corner of Bruner Avenue and Amigo Street, the building will feature 32-foot clear heights, a secured truck court, ESFR sprinklers, 11 dock doors and 5,000 square feet of office space. Completion is scheduled for fourth-quarter 2023. Amy Ogden of Logic Commercial Real Estate will oversee leasing.
ST. CROIX FALLS, WIS. — Kraus-Anderson Construction has completed a $13.5 million expansion project at St. Croix Falls High School in western Wisconsin. Designed by DSGW, the 28,300-square-foot project consisted of three separate additions to the school. The first component was a 21,100-square-foot fine arts center, which will host theatrical productions, musicals and concerts as well as serve as a large group learning space. The second component was a 6,400-square-foot fitness center and the third was a 300-square-foot wash bay addition to the existing garage.
PHILADELPHIA — A partnership between National Real Estate Development (NRED) and New Jersey-based Kushner Real Estate Group has broken ground on 200 Spring Garden, a 360-unit multifamily project in Philadelphia’s Northern Liberties neighborhood. Designed by Handel Architects, the 13-story building will house Class A amenities, including a pool and a two-story fitness center, as well as retail and public green space. A tentative completion date was not disclosed.
REVERE, MASS. — A joint venture between two locally based firms, Helge Capital and Gansett Ventures, has broken ground on SORA, a 114-unit multifamily project located east of Boston in Revere. The seven-story building will house one- and two-bedroom units as well as ground-floor retail space. Embarc Design is the project architect, and Rubicon is serving as the general contractor. Completion is slated for fall 2024.
TEANECK, N.J. — The Alpert Group, along with its nonprofit partner Geriatric Services Inc., has begun construction on a 40-unit affordable seniors housing community in the Northern New Jersey community of Teaneck. The site of the five-story building, which will primarily offer one-bedroom units for renters over age 62 that meet certain income requirements, currently houses a vacant municipal facility. Completion is slated for late 2023.
NASHVILLE, TENN. — GBT Realty Corp. has delivered Parke West, a 15-story mixed-use project located in the West End neighborhood of Nashville. Parke West features 210 residential units, 11,000 square feet of retail space and a nine-story Hilton hotel. Occupancy in the residential tower, which began leasing this summer, is approaching 15 percent. The tower features apartments in studio, one- and two-bedroom layouts. Community amenities include a dog run and washing station, coffee bar, fitness center, game room, club room and a rooftop pool. Monthly rents begin at $1,865. Current retail leases on the ground floor include Stride Fitness and Complexion, an aesthetics and skincare boutique. Both concepts will open in spring 2023 and occupy 2,611 square feet and 3,030 square feet, respectively. Opened in October of this year, the hotel is dual-branded, with 103 Hilton Garden Inn keys and 69 Home2Suites by Hilton keys. Shared amenities comprise a lobby bar and restaurant, rooftop pool deck and 4,000 square feet of flexible meeting space.
SPARTANBURG, S.C. — Hughes Commercial Property is underway on its I-26 Logistics Center, a 226,800-square-foot industrial facility located in Spartanburg. Scheduled for completion in the second quarter of 2023, the facility will feature 32-foot clear heights, 60 dock doors, two drive-in doors, 53 trailer parking spaces and 225 car parking spaces. Other industrial and distribution companies located in the park include Walmart Return Center, Master Gardener and Yusen Logistics. Harper General Contractors is coordinating construction, and Lee & Associates will manage leasing at the property.
ORLANDO, FLA. — One Stop Housing has purchased the Ambassador Hotel, a 155-room hotel located at 929 W. Colonial Drive in Orlando, from Sammy Investments Orlando for $7.1 million. The buyer plans to convert the hotel into an affordable housing community. When completed, the property will feature a mix of studio, one- and two-bedroom apartments. Construction is scheduled to begin this year. Glen Jaffee of Cushman & Wakefield represented the seller and procured the buyer in the $7.1 million acquisition. The Orlando City Council approved zoning for the Ambassador Hotel to be redeveloped into an affordable housing community in late July. Once complete, the community will become the eighth hotel conversion for One Stop Housing.


