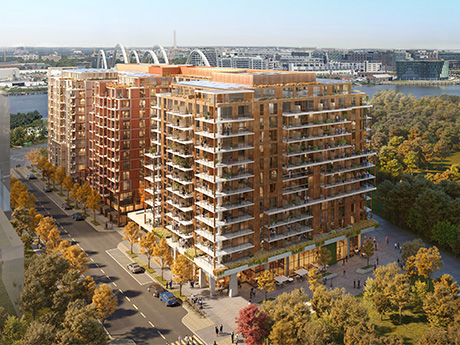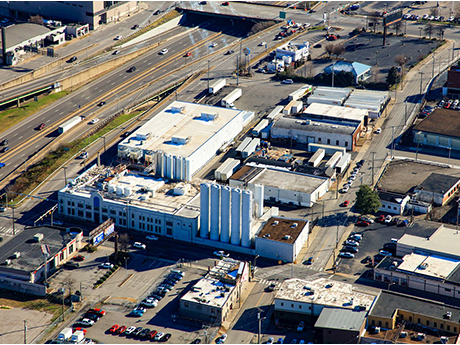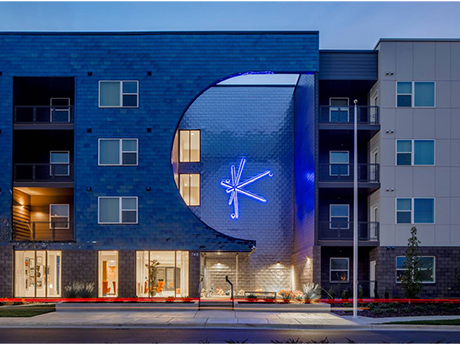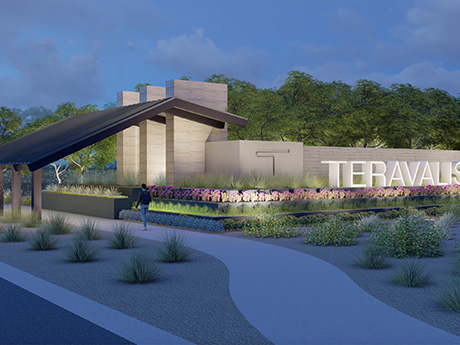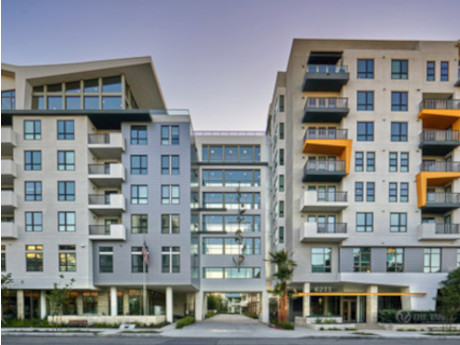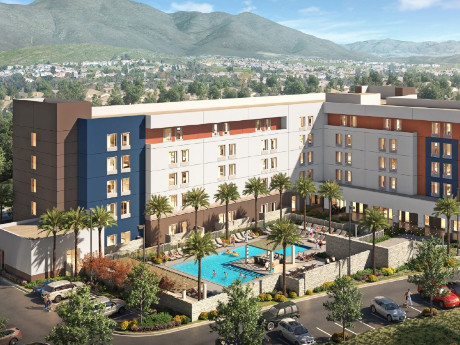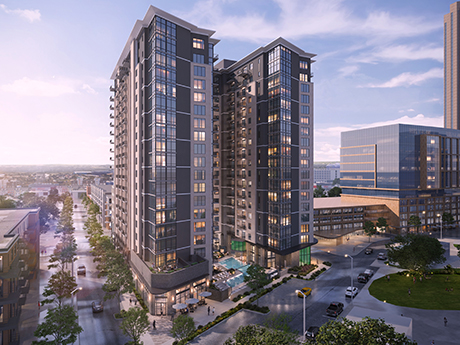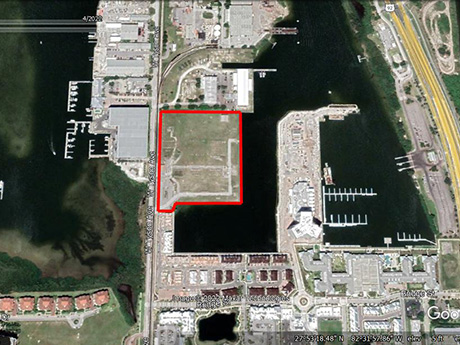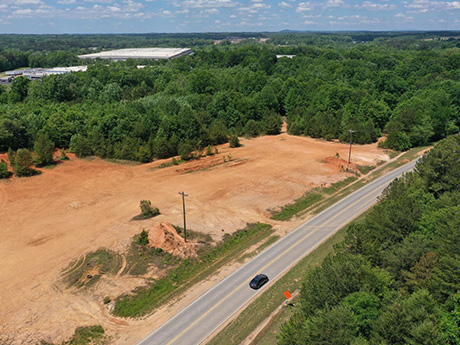ZANESVILLE, OHIO — Fairfield Homes Inc., in partnership with Muskingum Behavioral Health, has opened Pearl House Zanesville in Zanesville, about 50 miles east of Columbus. The property features 34 units for individuals and families recovering from drug or alcohol addiction. Residents receive support services, treatment and a full-time case worker provided through Muskingum Behavioral Health. Amenities include outdoor recreational spaces and a community room. Rent is based on income. Gorsuch Construction was the general contractor.
Development
WASHINGTON, D.C. — Redbrick LMD has received a $142.5 million construction loan for the development of The Douglass, a 750-unit residential project in Washington, D.C.’s Bridge District. Brian Gould of Chatham Financial arranged the loan through Citizens Bank on behalf of Redbrick. The Douglass will feature 40,000 square feet of retail space, and about 80 of the apartments will be reserved as affordable housing. The Douglass will be the first building constructed in the Bridge District, which comprises eight acres. Upon completion, the 2.5 million-square-foot project will be developed as a mixed-use neighborhood with a focus on sustainability and wellness. The Douglass is designed to target net zero carbon from operations and to meet or exceed International Future Living Institute (IFLI) and LEED Platinum standards.
NASHVILLE, TENN. — Dairy Farmers of America (DFA), represented by Tarek El Gammal and Vincent Lefler of Newmark, has sold a 3.2-acre parcel in Nashville. Bosa Development acquired the land for $66 million. Located at 1401 Church St., the site is part of the Midtown submarket and will be developed as a mixed-use property. John Shaunfield, Kyle Jett and Chris Murphy of Newmark’s Dallas office also provided transactional support. Details about the construction timeline or project design were not disclosed.
HUNTSVILLE, ALA. — Doster Construction Co., in partnership with Chicago-based developer Heartland Real Estate Partners, has completed the development of Constellation, an apartment community located in downtown Huntsville. Designed by Chicago-based Built Form Architects, Constellation features 219 luxury units in studio, one-, two- and three-bedroom layouts. Construction on the development, which is now open for leasing, began in late 2020. Rental rates at Constellation range from $1,117 to $3,709 per month, according to Apartments.com.
PHOENIX — Dallas-based developer Howard Hughes Corp. (NYSE: HHC) has broken ground on Teravalis, a 37,000-acre master-planned community that will be located in the West Valley area of Phoenix. Preliminary plans for the development call for 100,000 single-family homes and 55 million square feet of commercial space. Previously known as Douglas Ranch, the project marks the largest master-planned community in the state, according to the development team. Teravalis — the name of which means “land of the valley” — will be developed with an emphasis on public space and the natural environment. Ecological sustainability will also be a focal point of the construction process. “Teravalis is an eco-friendly, sustainable community that sets the bar high for other cities to model,” says Eric Orsborn, mayor of Buckeye, a city located roughly 35 miles west of Phoenix. Arizona Gov. Doug Ducey also credits the development with “answering the call” of increased housing demand. “Since 2015, Arizona has welcomed over 584,000 new residents, and we don’t expect that momentum to stop anytime soon,” says Ducey. “This increases the demand for housing opportunities, and Howard Hughes is providing quality housing options for current and future Arizonans.” The development team also notes that the location …
LOS ANGELES — South Bay Partners has completed construction of The Variel of Woodland Hills, a luxury independent living, assisted living and memory care community in the Woodland Hills neighborhood of Los Angeles. The property features 215 independent living units, 94 assisted living units and 27 memory care units. Momentum Senior Living is the operator. VTBS Architects designed the buildings, while Rodrigo Vargas Design handled the interiors. W.E. O’Neil Construction was the general contractor. The site is located near Warner Tennis Center, grocery stores and Kaiser Permanente Woodland Hills Medical Center, a 264-bed hospital. The project was originally announced in 2018, and construction began just before the COVID-19 pandemic hit in early 2020.
R.D. Olson Construction Breaks Ground on $38M Springhill Suites by Marriott in Chula Vista, California
by Amy Works
CHULA VISTA, CALIF. — R.D. Olson Construction has commenced construction on Springhill Suites by Marriott in Chula Vista, a five-story hotel slated for completion by December 2023. Located at 870 Showroom Place, the $38 million, 127,628-square-foot hotel will feature 179 guest rooms, a lounge, bar, buffet, meeting room, rim flow pool, hot tub, cabanas, fire pits, activity area, pavilion, event lawn, barbecues and fitness center. Project partners include Lee & Sakahara as architect and Design Studio as interior designer.
DALLAS — Two locally based firms, De La Vega Development and StreetLights Residential, have broken ground on Phase I of The Central, a 27-acre mixed-use project located at the corner of North Haskell Avenue and the North Central Expressway. The initial phase comprises a park within the center of the site, development of which will be led by De La Vega, and The Oliver, an apartment building that StreetLights will develop in partnership with Mitsui Fudosan America. Both pieces of the project are slated for December 2023 completions. Units at The Oliver will come in studio, one- and two-bedroom floor plans, and amenities will include a pool, fitness center, coworking space, resident lounge and a dog park. Additional plans for The Central ultimately call for more than 4 million square feet of office, residential and retail/restaurant space, as well as dedicated open green spaces and event areas. Steve Williamson of Transwestern arranged the land sale between De La Vega Development and Streetlights Residential.
Alliance Residential Acquires 12 Acres in Tampa for Waterfront Multifamily Development
by John Nelson
TAMPA, FLA. — Alliance Residential Co. has acquired a 12-acre property located at 5105 W. Tyson Ave. in Tampa for $15. 8 million. Mark Eilers and Ed Miller of Colliers brokered the sale on behalf of the undisclosed seller. The Arizona-based developer plans to use the site for the development of Broadstone Westshore, a 325-unit luxury apartment community. To be developed in partnership with Santander Bank, Broadstone Westshore will comprise apartments ranging in size from 593 to 1,520 square feet, as well as a clubhouse, pool, fitness center, dog park and wash station, podcast studio, business center and media lounge. Construction is scheduled to begin within the next few weeks, with the first units expected to be ready in April 2024.
GAFFNEY, S.C. — New York-based Treeline has acquired a 36-acre site in Gaffney, a city in South Carolina roughly equidistant between Greenville, S.C., and Charlotte. Treeline was self-represented in the transaction, in which they acquired the property from Hart Consumer Products Inc. The land will be used for the development of a 300,000-square-foot, $30 million industrial facility dubbed Victory Crossing. The project will mark Treeline’s third industrial facility in the Southeast. Choate Construction Co. will serve as general contractor for the development, with Warren Snowdon of Foundry Commercial acting as the exclusive leasing agent for the property, which will house manufacturing and warehouse/distribution tenants.


