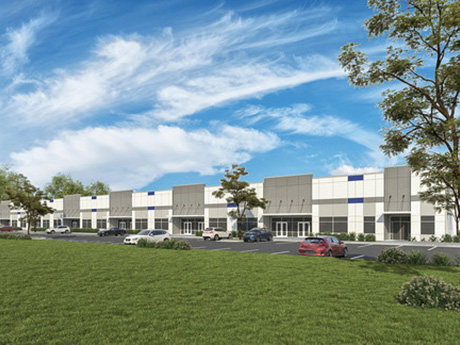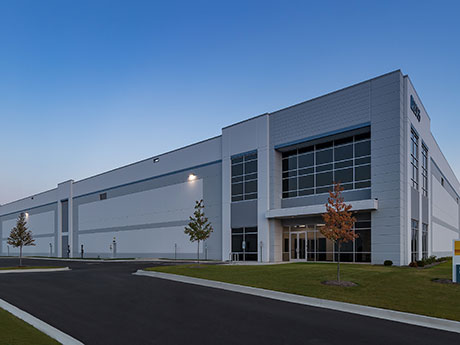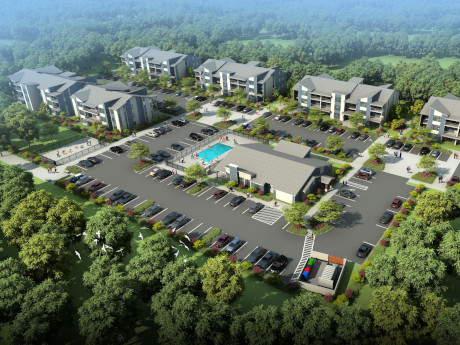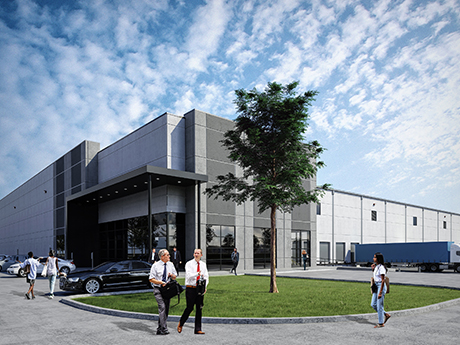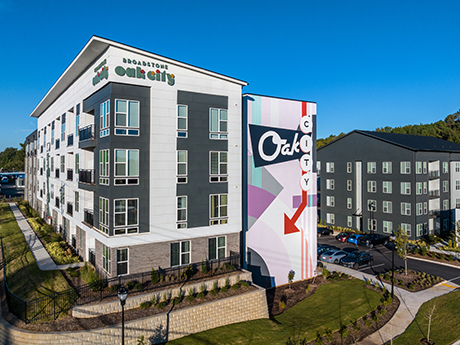JACKSONVILLE, FLA. — Merritt Properties has acquired 16 acres off of First Coast Expressway in Jacksonville for the development of a business park comprising 158,400 square feet. The development will feature four single-story, flex/light industrial buildings ranging from 21,600 to 57,600 square feet. Construction is slated to begin before the end of this year, with the first phase including three buildings along Armstrong Lane.
Development
WEST ORANGE, N.J. — Atkins Cos. has completed the renovation of a 120,000-square-foot medical office building located in the Northern New Jersey community of West Orange. Capital improvements included the modernization of the building’s common areas and restrooms on the second, fourth and fifth floors, as well as the addition of new lighting, flooring, fixtures and decorative elements. Atkins originally developed the building, which is situated adjacent to RWJBarnabas Health’s corporate offices, in 1983.
CAMBRIDGE, MASS. — MassHousing has provided an $8.5 million construction loan for Rindge Commons, a 24-unit affordable housing project in Cambridge. Designed by ICON Architecture and built by Dellbrook JKS, the six-story building will house 10 one-bedroom units and 14 two-bedroom units that will be reserved for renters earning up to 30 and 60 percent of the area median income. In addition, Rindge Commons will feature a 40,000-square-foot space with education facilities and administrative offices, as well as preschool classroom spaces with priority enrollment for children of residents. The borrower and developer is nonprofit Just A Start.
MELROSE PARK, ILL. — McShane Construction Co. has completed a three-building speculative industrial development in suburban Chicago known as Industry Center at Melrose Park. The project totals 651,617 square feet. McShane also completed three interior buildouts for a transportation, trucking and railroad company, as well as a logistics and package delivery company and a portable storage and moving firm. Each of the buildings features a clear height of 36 feet. LBA Logistics was the developer and Harris Architects served as architect.
PCCP Provides $13.2M Equity Investment for Multifamily Development in Sumner, Washington
by Amy Works
SUMNER, WASH. — PCCP has provided a $13.2 million preferred equity investment to Timberland Partners to finance the construction of Sumner Apartments, a garden-style multifamily community in Sumner. Construction of the project commenced in May, with completion slated for third-quarter 2024. Situated on 5.7 acres at 16017 60th St., Sumner Apartments will offer 162 studio, one- and two-bedroom apartments spread across nine three-story residential buildings. Unit interiors will feature vinyl flooring, triple-pane windows, stainless steel appliances, walk-in closets, quartz countertops, full-size washers/dryers and private patios and balconies. Community amenities will include a clubhouse and amenity center, pool, covered barbecues, dog park, picnic area, electric car charging stations and bike parking. Jake Leibsohn of Northmarq’s Seattle regional office arranged the preferred equity investment between PCCP and Timberlane Partners and sourced the project’s $35.5 million senior construction loan through a regional bank.
OKLAHOMA CITY — JLL has arranged a $100 million construction loan for OAK, a mixed-use project in Oklahoma City. Jeremy Sain of JLL arranged the financing through an undisclosed lender on behalf of the borrower, Veritas Development. At full build-out, the development will consist of 320 residential units, 260,000 square feet of office space, 250,000 square feet of retail space, a 133-room boutique hotel and 7,000 square feet of public green space, all connected by walking paths. Retail tenants that have already committed to OAK include RH, Arhaus and Capital Grille.
HOUSTON — Locally based developer Lovett Industrial has broken ground on a 388,793-square-foot industrial project in South Houston. The project represents Phase I of 610 Business District, a 113-acre speculative development. Phase I will comprise a 291,459-square-foot, cross-dock building with 36-foot clear heights and a 97,223-square-foot, front-load building with 32-foot clear heights. Completion is slated for August 2023. More Architecture Studio designed the development, and Alston Construction is serving as the general contractor. Associated Bank provided construction financing for the project. CBRE has been tapped as the leasing agent.
GRAND PRAIRIE, TEXAS — Locally based developer Proterra Properties has begun construction of Carrier/360 Distribution Center, a 114,400-square-foot industrial flex facility that will be located near Dallas-Fort Worth International Airport in Grand Prairie. The rear-load facility will feature 32-foot clear heights, 120-foot truck court depths, 32 dock-high doors, two drive-in ramps and a high office finish. Completion is slated for July 2023. Proterra Properties will also handle leasing of the property.
RALEIGH, N.C. — Alliance Residential Co. has opened Broadstone Oak City, a 335-unit apartment community located at 2911 Mid-Century Drive in Raleigh’s East Midtown district. Located near Capital Boulevard and I-440, the site formerly housed a Holiday Inn hotel that opened in the 1970s and was converted in 2005. Broadstone Oak City features studio, one-, two- and three-bedroom apartments ranging in size from 640 to 1,356 square feet. Amenities include a podcast studio, cold brew on tap, private workspaces, pet park, outdoor grills, resort-style saltwater pool with in-pool loungers, indoor fitness center, outdoor fitness space featuring Beaverfit equipment, 445 parking spaces and four electric vehicle charging stations. The design-build team includes LS3P, Cline Design Associates and McAdams. Rental rates range from $1,439 for a studio to $2,240 for a three-bedroom apartment, according to the property website.
NORTH ARLINGTON, N.J. — A joint venture between locally based developer Hampshire Cos. and global investment management firm Invesco will develop a 111,660-square-foot industrial project in North Arlington, located just outside Newark. The facility will feature a clear height of 40 feet, 22 dock-high doors, five trailer parking spaces and roughly 4,500 square feet of office space. Michael Klein, John Rose, Jon Mikula and Ryan Carroll of JLL arranged construction financing through BMO Financial Group on behalf of the joint venture. A tentative completion date was not disclosed.


