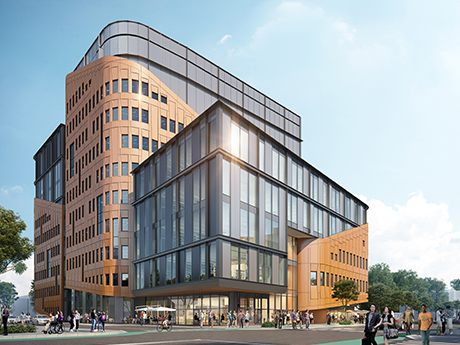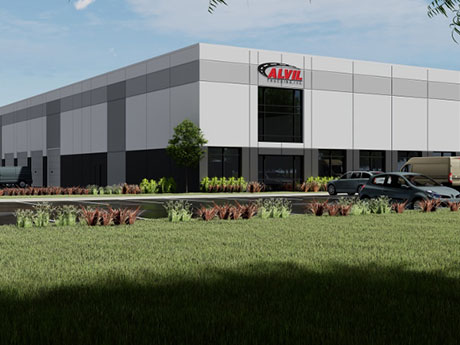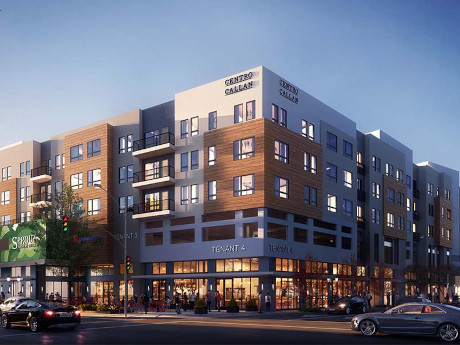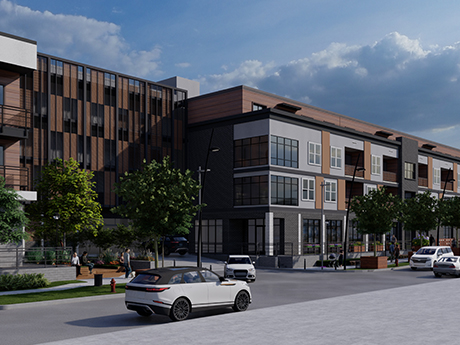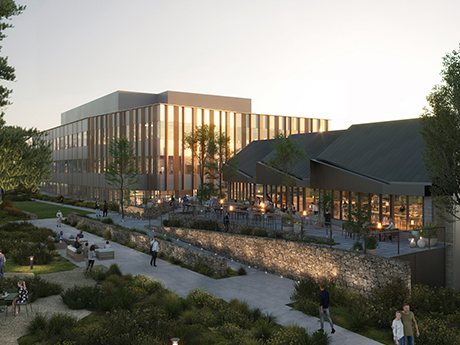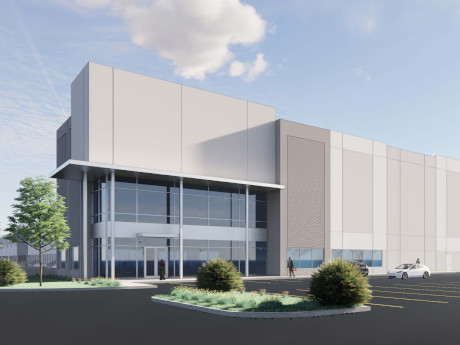AUSTIN, TEXAS — Dallas-based developer StreetLights Residential has broken ground on The Maris, a 276-unit multifamily project in Austin’s Lakeline neighborhood that represents Phase IV of the Presidio development. Phase I, The Michael, and Phase II, The Elizabeth, were completed in 2016 and 2019, respectively. Phase III, The Asher, is scheduled to open before the end of the year. The Maris will feature studio, one-, two- and three-bedroom floor plans ranging in size from 517 to 1,684 square feet. Amenities will include a pool, fitness center, coworking spaces and a game room. SLR Construction is the general contractor for The Maris.
Development
BOSTON — King Street Properties has broken ground on Allston LabWorks, a $915 million mixed-use project located near Boston University. The 4.3-acre site at 305 Western Ave. will house a 580,905-square-foot complex with life sciences, multifamily and retail uses. Specifically, Allston LabWorks will comprise 534,000 square feet of life sciences space, 20,000 square feet of retail space and 35 multifamily units, a quarter of which will be reserved as affordable housing. Lastly, the development will feature a 12,000-square-foot public plaza and event space. King Street Properties is developing the project in a joint venture with Brookfield and Mugar Enterprises, with DiMella Shaffer and Consigli Construction Co. respectively serving as the architect and general contractor. The facilities are expected to be available for occupancy by late 2024.
WRENTHAM, MASS. — A partnership between Dallas-based Lincoln Property Co. and San Francisco-based private equity firm Stockbridge has begun construction on a 176,800-square-foot speculative industrial project in Wrentham, about 40 miles southwest of Boston. The site spans 34.5 acres and is located one mile from I-495. Building features will include a clear height of 32 feet, 35 dock doors, 130-foot truck court depths, 113 car parking spaces and 33 trailer parking stalls. ARCO National Construction Co. is the general contractor for the project, completion of which is slated for late 2023.
ELGIN, ILL. — Principle Construction Corp. is underway on a new 31,200-square-foot industrial building for Alvil Trucking at 2570 Millennium Drive in Elgin. The logistics company is relocating from Elk Grove Village. The project will include a 15,400-square-foot warehouse, 9,800-square-foot truck maintenance area and 6,000 square feet of office space. Additional building features include four dock doors, four drive-in doors and a clear height of 28 feet. Principle is also constructing a 972-square-foot mezzanine storage area and amenities for truckers, including showers and rest areas. More than 50 parking spaces will be available for both trucks and trailers. Harris Architects is the project architect. Principle expects to complete the project before the end of the year.
JLL Arranges $69M Construction Loan for Centro Callan Mixed-Use Development in San Leandro, California
by Amy Works
SAN LEANDRO, CALIF. — JLL Capital Markets has arranged $69 million in construction financing for Centro Callan, a mixed-use apartment complex in San Leandro. The borrowers are The Martin Group, Sansome Pacific Properties and STARS REI. Brandon Roth, Spencer Bergthold and Elijah Lax of JLL Capital Markets secured the floating-rate construction loan through Principal Real Estate. The five-story Centro Callan will feature 196 apartments in a mix of studio, one-, two- and three-bedroom layouts with quartz countertops, backsplashes, stainless steel appliances, full-size washers/dryers, wide-plank flooring, kitchen islands, smart access control and oversized patios and balconies in select units. Community amenities include 31,000 square feet of ground-floor retail space anchored by Sprouts Farmers Market, 20,000 square feet of open space, a dog wash station, chef’s entertaining kitchen, clubroom with televisions, indoor phone booths and conference rooms, outdoor work pods, outdoor barbecues and televisions, an outdoor game area and a secret garden.
FORT WORTH, TEXAS — Locally based general contractor KWA Construction has broken ground on Settler Apartments, a 362-unit multifamily project in Fort Worth. Designed by Hensley Lamkin Rachel and developed by Toll Brothers, Settler Apartments will be a four-story structure that will wrap around a five-story precast parking garage. Units will come in one-, two- and three-bedroom floor plans. Amenities will include a pool, fitness center, outdoor grilling and dining stations, clubroom, dog run and a conference center. Completion is slated for summer 2024.
ROMULUS, MICH. — The Kroger Co. has opened its newest customer fulfillment center (CFC) in Romulus. Powered by the Ocado Group, the roughly 135,000-square-foot CFC will leverage advanced robotics technology and creative solutions for Kroger delivery services. Kroger utilizes temperature-controlled vans and machine-learning algorithms that optimize delivery routes for grocery deliveries. Machine-learning algorithms adjust themselves to perform better as they are exposed to more data. Orders are delivered to customers’ doorsteps by trained Kroger associates. The CFC in Romulus will reach customers up to 90 minutes from the site and will employ more than 700 associates. Kroger first announced its partnership with Ocado, a technology company that specializes in grocery e-commerce, in 2018. Kroger currently operates CFCs in Ohio, Florida, Georgia, Wisconsin, Texas and Michigan. Additional centers are slated for California, Maryland, Arizona, Ohio, North Carolina and Colorado as well as South Florida and the Northeast.
WESTON, MASS. — Newmark has arranged financing for Riverside Labs, a 340,000-square-foot life sciences project in Weston, a western suburb of Boston. Riverside Labs will comprise three buildings, the first of which is slated for a summer 2023 delivery. David Douvadjian Sr., Timothy O’Donnell, Brian Butler, David Douvadjian Jr. and Conor Reenstierna of Newmark arranged the debt through Royal Bank of Canada on behalf of the borrower, a partnership between Greatland Realty Partners and Rockwood Capital. The loan, the amount of which was not disclosed, is part of Royal Bank of Canada’s $150 million total commitment to the development.
BRIGHTON, COLO. — Houston-based Lovett Industrial has broken ground on Lovett 76 Logistics Center, a Class A industrial facility in Brighton. Situated within Bromley Business Park, the 613,758-square-foot, cross-dock building will feature 36-foot clear heights, seven-inch reinforced concrete slab, 224 dock-high doors, 180-foot truck courts and at least 121 trailer parks, tenant dependent. Construction started in September and completion is slated for July 2023.
Dwight Capital Provides $37.7M Construction Loan for InterUrban Apartment Homes Expansion in Billings, Montana
by Amy Works
BILLINGS, MONT. — Dwight Capital has provided a $37.7 million HUD 221(d)(4) construction loan for InterUrban Apartment Homes Phase II, a proposed multifamily expansion project in Billings. The borrower is Montana-based Stock Development. Situated on more than 10 acres, the community will feature six three-story, garden-style buildings and a one-story clubhouse. The 216 units will offer patios, soundproofing, in-unit washers/dryers and smart home packages, which include remote access to HVAC, lighting and security. The buildings will be constructed to National Green Building Standard Bronze guidelines, which enabled the borrower to qualify for a Green Mortgage Insurance Premium Reduction set at 25 basis points. Brandon Baksh of Dwight Capital originated the transaction for the borrower. Dwight Capital also provided a $24.4 million HUD 223(a)(7) loan for the first phase of the property in April 2020.



