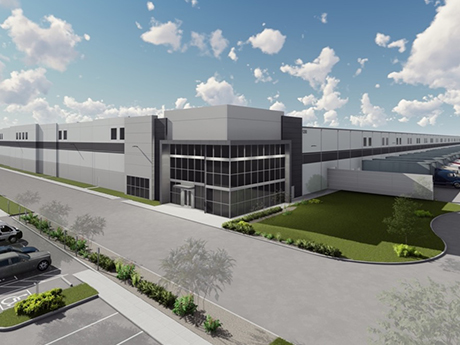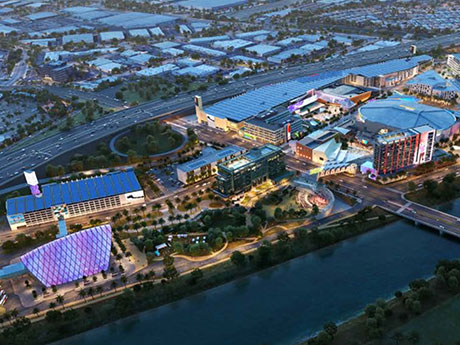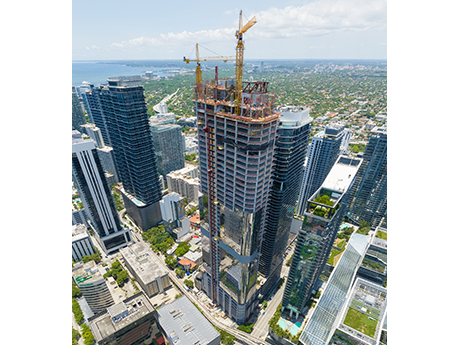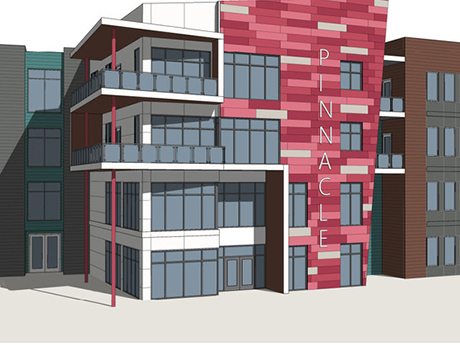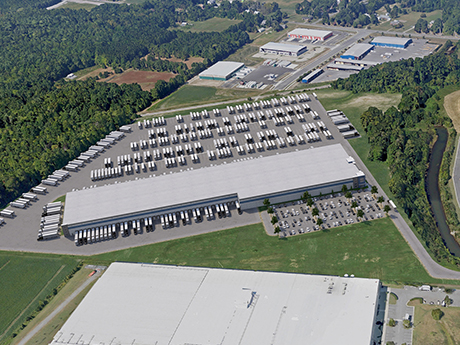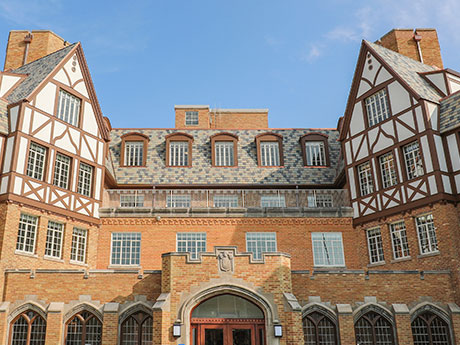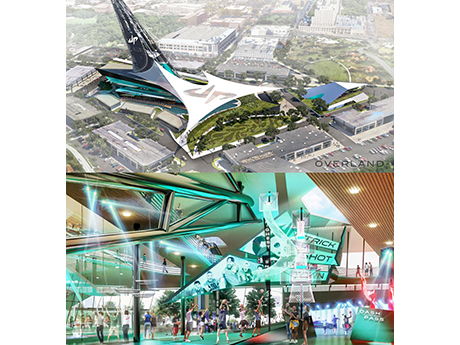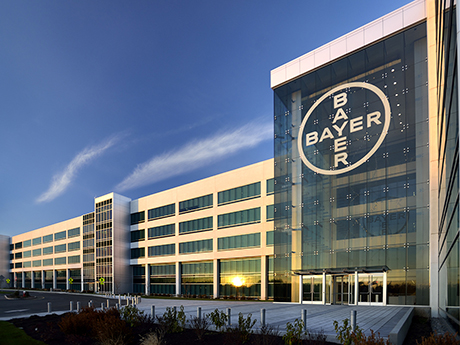WILMER, TEXAS — Dallas-based Champion Partners and Chicago-based Cresset Partners have broken ground on Tradepoint 45 West, a 1.3 million-square-foot speculative warehouse that will be located in the southern Dallas suburb of Wilmer. The site spans 95 acres, and the structure will feature 40-foot clear heights, 237 dock doors, 354 truck trailer parking stalls and 306 employee parking spaces. Completion is slated for the third quarter of 2023. The development team has tapped Stream Realty Partners to lease the building.
Development
Anaheim City Council Approves $4B ocV!BE Mixed-Use Entertainment District Surrounding Honda Center
by Jeff Shaw
ANAHEIM, CALIF. — The Anaheim City Council has approved plans for the $4 billion ocV!BE mixed-use entertainment district to surround the Honda Center, home of the NHL’s Anaheim Ducks. With this approval, construction of the project is scheduled to begin before the end of the year. Plans for the 95-acre development call for a 5,700-seat concert hall, 50,000-square-foot market hall, 20 acres of public space, two hotels totaling 650 rooms, approximately 1.1 million square feet of office space and 1,500 apartments with a 15 percent affordable housing component. The site is already home to the Anaheim Regional Transportation Intermodal Center (ARTIC), offering rail, bus, taxi and other transportation services to surrounding areas. The development will also include several sustainability features such as rooftop solar panels on all the parking garages and a central utility plant which will provide energy efficiency throughout the campus, providing a 25 percent savings in power usage. As a result, ocV!BE will seek LEED certification for all office, hotel and concert hall buildings. It will also seek WELL Building Standard certification for all commercial and residential buildings. The Samueli Family, which currently owns the Anaheim Ducks and manages the Honda Center, is leading the development team. …
CHICAGO — Despite economic pressures such as inflation, supply chain issues and workforce shortages, the construction industry continues to experience strong demand. Andrew Volz, construction research lead at JLL, estimates that several areas of real estate development are going to see sizable increases in economic activity. “There’s demand for product across a range of sectors, and there’s a need for a renewed, reimagined built environment coming out of COVID,” said Volz. “We’re seeing that strong momentum going into any sort of economic crisis that may be coming.” Volz made the comments during a Sept. 27 Construction Outlook webinar from Chicago-based JLL. Volz additionally emphasized the importance of infrastructure investments, which have a notable impact on the country’s gross domestic product (GDP). He estimates that for every dollar spent on infrastructure, the GDP will increase by $1.60 to $1.80. Infrastructure investments also create viable spaces for new investment by creating new access and supplying necessary support structures for businesses. “We are in a wide reshuffling of demographics and population, as well as the built environment,” he explained. “Infrastructure creates new priorities and allows new opportunities to emerge.” The risks of high demand Julie Hyson, managing director of project and development services at …
JACKSONVILLE, FLA. — Northmarq has secured a $78.5 million construction-to-permanent financing for the development of Pinnacle Apartments, a 376-unit multifamily community located at 8760 Pinnacle Park Blvd. in Jacksonville’s Southside submarket. Ryan Whitaker of Northmarq originated the loan through a life insurance company on behalf of the undisclosed borrower. The 10-year loan features five years of interest-only payments followed by a 30-year amortization schedule. Planned amenities at Pinnacle include a business center, clubhouse, lounge, 24-hour fitness center, two resort-style swimming pools with sundecks, grill and picnic areas, a movie theater room with recliner seating, car care center, EV charging, indoor bike storage, game room, parking garage, dog agility park and an indoor pet spa. The construction timeline was not disclosed.
CALHOUN, GA. — Lincoln Property Co. Southeast (LPC Southeast) has broken ground on Calhoun 75 Commerce Center, a 404,000-square-foot distribution center located near I-75 on Belwood Road in Calhoun, about 68 miles northwest of Atlanta. Set to deliver in fall 2023, the front-load facility will feature 36-foot clear heights, 67 dock-high doors, 74 trailer parking spaces and 278 auto parking spaces. The property will also offer tenant amenities including an outdoor grill and lounge area, as well as an additional 1.2 acres of land available for excess parking. Denton Shamburger, Turner Fortin and Colin Beecham of LPC Southeast will oversee the construction, marketing and leasing of the building.
IRG to Build 227,000 SF Build-to-Suit Logistics Facility Near Port of Virginia in Suffolk
by John Nelson
SUFFOLK, VA. — National industrial real estate development firm Industrial Realty Group LLC (IRG) plans to break ground on a 227,000-square-foot distribution facility in Suffolk near the Port of Virginia. Upon completion, the project will be fully leased to RoadOne IntermodaLogistics, a national intermodal, distribution and logistics services company that will use the facility for transload purposes. The firm operates nearly 100 facilities in the United States and Canada, and the Suffolk facility will be RoadOne’s fourth new transload facility and the second one in Virginia that it has added in the past 18 months. The facility is also RoadOne’s third build-to-suit project near the Port of Virginia. Charles Dickinson of Harvey Lindsay Commercial Real Estate represented both IRG and RoadOne in the lease negotiations. The Los Angeles-based developer expects to complete the project in the third quarter of 2023.
MAYWOOD, ILL. — Skender has completed the redevelopment of the former Central Baptist Home, which has been listed on the National Register of Historic Places since 2017. Located in Maywood, a suburb of Chicago, the property is now home to a 100-unit assisted living facility for low-income seniors. The original building was constructed in several phases between 1929 and 1965. Skender’s restoration process included refurbishing the wood trim, stucco and brick facades, installing new windows, revamping the first-floor lobby, replacing the roof, restoring the commercial kitchen and dining area, and converting 100 rooms into supportive living units. Amenities now include a beauty salon, wellness clinic, laundry room, general store and recreation area. Celadon Partners was the developer and Gleason Architects was the architect. Financing came from NDC Corporate Equity Fund, KeyBank, US Bank and the Illinois Housing Development Authority.
FRISCO, TEXAS — Sports and comedy entertainment group Dude Perfect is planning a $100 million headquarters facility and, according to a report from The Dallas Morning News, has placed North Texas at the top of its site selection list. Variety also reports that Dude Perfect has been planning the facility for about a year with San Antonio-based architecture firm Overland Partners, but is also pitching the project to Los Angeles and Atlanta. The facility would include a 330-foot trick shot tower, mini golf course, a museum and merchandise store, restaurants and two acres of outdoor space. Dude Perfect, which has about 58 million YouTube subscribers, is currently based in Frisco. All five members of the group originally hail from North Texas.
GRAND PRAIRIE, TEXAS — Outdoor apparel and equipment retailer Bass Pro Shops will open a 100,000-square-foot store in Grand Prairie, located in the central part of the Dallas-Fort Worth (DFW) metroplex. The standalone store, which will be the retailer’s fifth location in the region and 15th in Texas, will be constructed from the ground up and will feature a unique custom design. The opening is slated for spring 2024. TA Land Fund, a joint venture between the Dallas-based office of Trez Capital and Charlie Anderson, owns the land on which the store will be built.
Combinations of offices with laboratories, research and development spaces and/or manufacturing areas make life sciences facilities highly customizable. These multipurpose, technical spaces are in high demand from companies seeking first-class facilities for research-based advancements. Low vacancies, high rents and the chance to convert unused office or retail spaces on a faster timeline have prompted some creative approaches to retrofit existing space to fulfill the needs of science and technology tenants. In other instances, facilities must be built from the ground up to conform to best practices. But what factors matter most to the life sciences field? And how can developers increase their speed to market? Read on for tips and checklists for developers hoping to speed up the process of building or retrofitting these facilities. Industry Drivers: Speed to Market and Flexibility Office conversions into life sciences facilities offer a variety of options. Life sciences facilities often do not need to accommodate large trucks (eliminating circulation and loading dock concerns), they use office components and (most importantly) office conversions offer faster speed to market than other types of conversions. “Speed to market is most important for these developers/tenants. There is a shortage of space, so a well-designed, spec building will …


