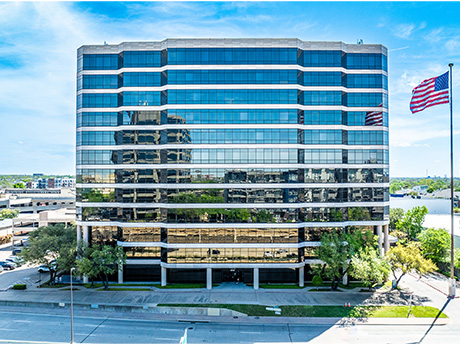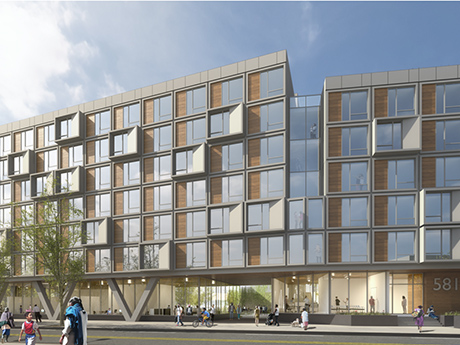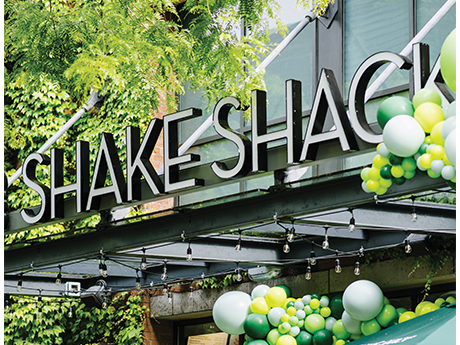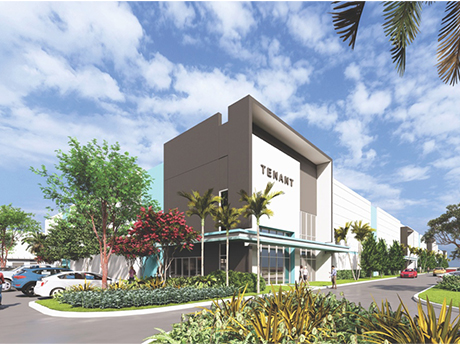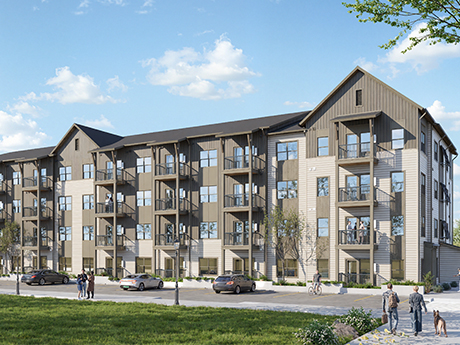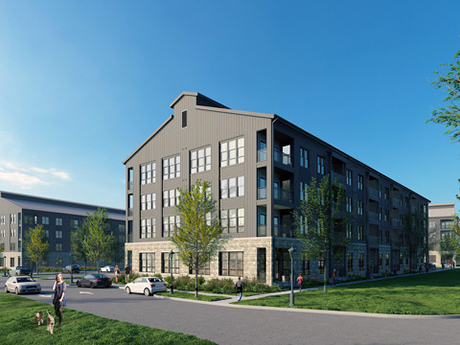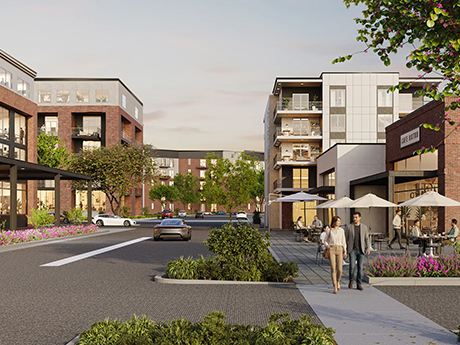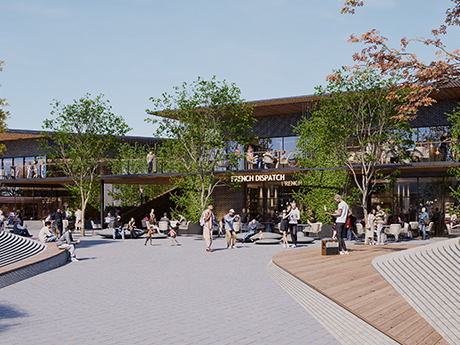DALLAS — Bradford Commercial Real Estate Services is underway on the $20 million renovation of Uptown Tower, a 264,478-square-foot office building in Uptown Dallas. The 12-story building is located at 4144 N. Central Expressway and was originally constructed in 1982 and last renovated in 1994. Since acquiring Uptown Tower last summer, Bradford has enhanced the building’s security systems, parking garage and conference center and will soon target elevators, atriums and other common areas. Bradford also plans to add a new fitness center and grab-and-go market and has inked multiple new leases and/or expansions since launching the capital improvement program.
Development
NEW YORK CITY — A joint venture between Slate Property Group and Thorobird Cos. will develop a 213-unit multifamily project in Brooklyn. Designed by Think! Architecture + Design PLLC, the building will be located on a city-owned site at 570 Eldert Lane in the borough’s Cypress Hills area. Of the 213 units, 66 apartments, which will come in one-, two-, three- and four-bedroom floor plans, 66 will be set aside for formerly homeless residents. The remaining units will be reserved for households earning between 40 and 80 percent of the area median income. The building will also have 10,000 square feet of community space that will be operated by the Bangladeshi American Community Development & Youth Services. Completion is slated for summer 2028, with full occupancy planned for 2029.
JOHNS CREEK, GA. — A new wave of retailers has joined the tenant roster at Medley, a new 43-acre mixed-use redevelopment underway in Johns Creek, about 27 miles north of Atlanta. Locally based Toro Development Co. recently announced the newcomers, which will include Shake Shack, Trader Joe’s, Kontour Medical Spa, Moop’s Boutique and Northern China Eatery. Previously announced concepts include Sephora, High Country Outfitters, BODYROK, Petfolk, CRÚ Food & Wine Bar, Fadó Irish Pub, Summit Coffee, Five Daughters Bakery, Drybar Shops, Minnie Olivia Pizzeria and Clean Your Dirty Face, among others. Set to debut officially around Halloween, Medley will offer 164,000 square feet of retail, restaurant and entertainment space; 833 luxury townhomes and apartments; The Hotel at Medley, a 150-room boutique hotel set to open in 2028; 110,000 square feet of lifestyle office space; and a 25,000-square-foot plaza. The project is located at the intersection of Johns Creek Parkway and McGinnis Ferry Road and was once a suburban office hub for State Farm Insurance.
REVERE, MASS. — MassDevelopment has provided $23.5 million in tax-exempt bond financing for a 56-unit affordable housing project in Revere, located just east of Boston. The building at 110 Ocean Ave. will have 32 units for households earning 50 percent or less of the area median income (AMI) and 24 units for households earning 30 percent or less of AMI. In addition to 48 one-, two- and three-bedroom units, the building will also have eight group living units. The borrower is an affiliate of local owner-operator The Neighborhood Developers.Construction is underway and is expected to be complete in fall 2027. TD Bank purchased the bond.
Foundry, Wheelock Street Capital Break Ground on 485,000 SF Logistics Park in Pompano Beach, Florida
by John Nelson
POMPANO BEACH, FLA. — Foundry Commercial, in partnership with Wheelock Street Capital, has broken ground on Festival Logistics Park, a 485,000-square-foot industrial complex located at 2900 W. Sample Road in Pompano Beach. Foundry Commercial and Wheelock Street Capital originally purchased the former Festival Flea Market site for $66 million in September 2025, according to multiple media outlets. Situated on 25 acres, Festival Logistics Park will span three buildings and will include 32- to 36-foot clear heights, flexible configurations and modern industrial features that accommodate various logistics, distribution and light-manufacturing users. The project is expected to be delivered in the fourth quarter. Nick Wigoda, Steve Medwin and Eli Havlik of Stream Realty Partners will handle leasing on behalf of the ownership team.
Crescent Communities Begins Construction on 312-Unit Apartment Community in Tucker, Georgia
by John Nelson
TUCKER, GA. — Charlotte-based Crescent Communities has begun construction on RENDER Tucker, a 312-unit apartment community in Tucker, about 20 miles northeast of Atlanta. Chuo Nittochi Group is serving as the equity partner on the project, and Santander Bank is providing debt financing. Set for completion in summer 2027, the 13-acre development will include an entry park and arrival lawn, clubhouse, hammock zones and swings, a pool, fireplace, fire pit, dog park, grills and a community garden. The design-build team includes Focus Design Interiors (interior design), Hensley Lamkin Rachel (architect), Kimley-Horn (civil engineer) and MSD (landscape architecture).
Public-Private Partnership Underway on 278-Unit Mixed-Income Residential Development in Chattanooga
by John Nelson
CHATTANOOGA, TENN. — A public-private partnership between The Atlantic Cos., the City of Chattanooga and American South Capital Partners has broken ground on 702 Manufacturers Road, a 278-unit mixed-income residential development along the Tennessee River in Chattanooga. The project is the first to utilize the City of Chattanooga’s affordable housing PILOT program, which ensures that 15 percent of the units (42 in total) will have income restrictions affordable to the city’s workforce housing residents. Ameris Bank and American South Capital Partners are providing construction financing for the development, which Patterson Real Estate Advisory Group arranged. Set for completion in late 2027, 702 Manufacturers Road will offer a mix of studio, one- and two-bedroom floorplans, as well as a sky lounge and terrace and direct access to the river. The project team includes Brock Hudgins Architects, Kimley-Horn and McShane Construction Co.
Merus Acquires RiverGate Mall in Metro Nashville, Plans $450M Mixed-Use Redevelopment
by John Nelson
GOODLETTSVILLE, TENN. — Merus, a design-build firm that was formerly known as Al. Neyer, has purchased RiverGate Mall, an enclosed shopping mall located at 1000 Rivergate Parkway in Goodlettsville that opened in 1971. The Cincinnati-based firm is planning to transform the 57-acre site on the northern outskirts of Nashville into a $450 million mixed-use district. Merus plans to demolish the mall this spring. In its place, the firm will develop 700 multifamily units, 100 townhomes, 80 independent seniors housing units, more than 130,000 square feet of retail and dining space and a center green and plaza for community programming. “Stepping into a site like this comes with a responsibility — not just to redevelop it, but to do it right,” says Patrick Poole, senior vice president and Nashville market leader for Merus. “Our focus is taking a property designed for a different era and reimagining it as a walkable, active district where people can live, work, gather and spend time.” Merus purchased the 514,000-square-foot mall, which is situated next to Dollar General’s global headquarters, for $33 million. Bryan Belk and John Tennant of Franklin Street represented the seller, Hendon Properties, in the transaction. Hartman Simons & Wood LLP executed legal work …
By Taylor Williams The challenges are multi-faceted. The timelines are elongated. The costs are brutal. The capital is tight. The consumers’ incomes are strained. The prevailing logic favors buying over building. The list goes on. And yet some retail developers in Texas and Oklahoma see the current environment as one that represents a unique chapter in the saga of their business — one that makes them glad they do what they do. That sentiment is not just a factor of a post-COVID resurgence built on the realization that brick-and-mortar stores and e-commerce platforms work better in tandem than in opposition. And it’s not just a natural byproduct of favorable supply-demand dynamics that have pushed retail occupancies and rents to record highs in most major markets. It goes beyond being the beneficiary of new capital flows as the commercial real estate darlings of the past decade — industrial and multifamily — have experienced softening fundamentals. The feeling is, in the words of Stevie Wonder, all these things and more. “It’s a special time in this business, even if it’s a different one,” says David Neher, president at Dallas-based Rainier Development Co. “There’s a fair amount of front-end risk and planning for …
CHARLOTTE, N.C. — Jamestown has partnered with existing ownership to recapitalize Camp North End, a 76-acre mixed-use redevelopment project located in Charlotte, just north of the city’s Uptown district. The Atlanta-based developer and operator will serve as general partner and lead asset management, leasing, marketing, architecture and development firm for the new joint venture ownership structure. ATCO Properties & Management will remain a partner in the overall development, while Shorenstein Investment Advisors will continue as a partner with Jamestown and ATCO in a portion of the project. Jared Londry of PointBlank Ventures represented ATCO in the joint venture transaction and led the structuring of the partnership. PointBlank Ventures has also been retained by Jamestown to raise joint-venture equity for the next phases of development at Camp North End. Damon Hemmerdinger of ATCO will serve in an advisory role as non-executive chairman of the joint venture, as ATCO continues to own and operate Kinship, the multifamily development completed at Camp North End in 2025. The site was originally constructed in 1924 as a Ford Model T plant and later repurposed as the Charlotte Area Missile Plant. ATCO acquired the property in 2016, and Shorenstein became a capital partner in 2018. To …


