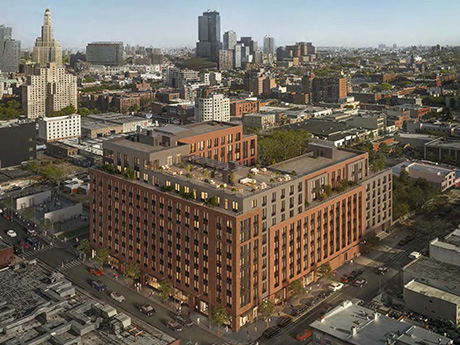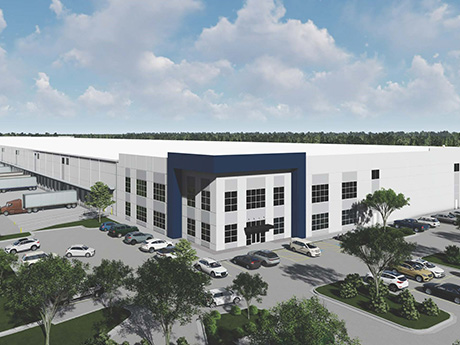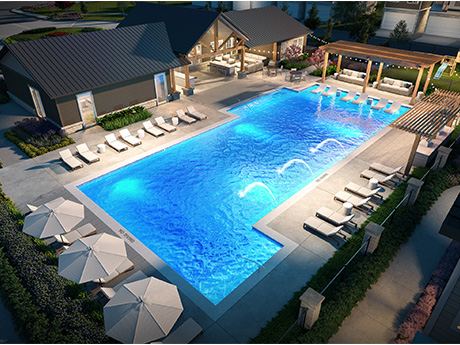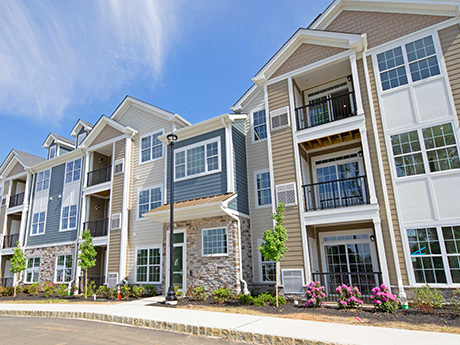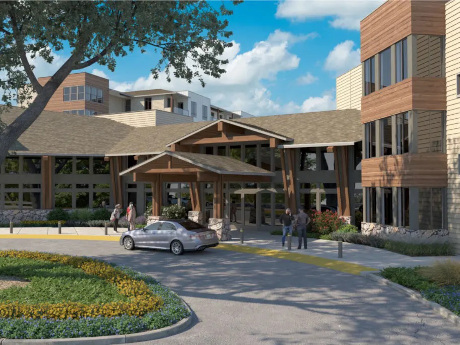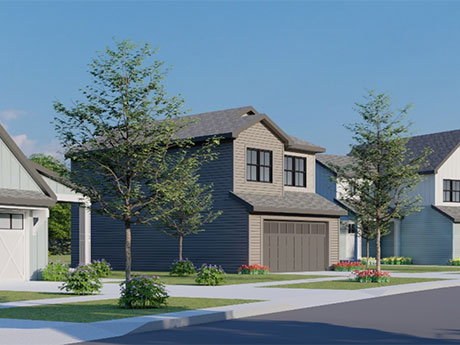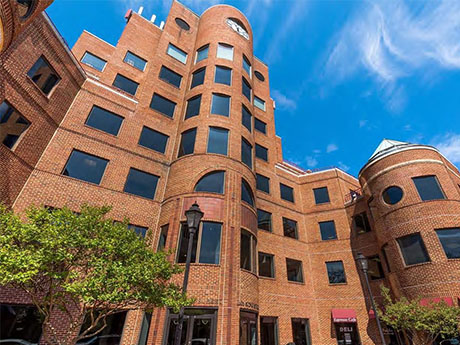AUSTIN, TEXAS — HNTB, a Kansas City-based design-build firm focused on urban infrastructure projects, is underway on the renovation and expansion of Austin-Bergstrom International Airport. HTNB is working with global design firm Populous on the project, which will include updates to the existing Barbara Jordan terminal, a new below-grade passenger tunnel and a new Midfield Concourse with space for up to 30 gates. A tentative completion date for these pieces of the project was not disclosed.
Development
NEW YORK CITY — JLL has arranged a $142 million construction loan for Majestic, a 255-unit multifamily project located within a Qualified Opportunity Zone in Brooklyn’s Gowanus neighborhood. Designed by Handel Architects, the 12-story building will include 18,000 square feet of commercial space, and 25 percent of the units will be reserved as affordable housing. Christopher Peck, Nicco Lupo, Jeff Julien, Rob Hinckley and Jonathan Faxon of JLL arranged the loan through U.S. Bank on behalf of the borrower, a partnership led by Domain Cos.
PEABODY, MASS. — Vantage Builders has completed a 26,000-square-foot medical office renovation project in Peabody, a northeastern suburb of Boston, that is a build-to-suit for North Shore Physicians Group. Shepley Bulfinch designed the project, which converted 17,000 square feet of ground-floor traditional office space into medical office space. Vantage also built out offices and training areas for administrators and medical office staff on the second floor as part of North Shore’s expansion plan and modified the plumbing, electrical and HVAC systems.
SAVANNAH, GA. — Atlanta-based Capital Development Partners has started construction of Central Port Logistics Center at Rockingham, a 5.4 million-square-foot speculative industrial development in the coastal Georgia city of Savannah. Central Port Logistics Center at Rockingham will consist of seven buildings, with Phase I of the project comprising a roughly 1.1 million-square-foot cross-dock warehouse. According to the development team, that building will be the largest warehouse ever constructed on a speculative basis in Savannah. Completion of Phase I is slated for 2023. Phase II of the project will feature a 982,000-square-foot, rail-served building, a construction timeline for which was not disclosed. Subsequent phases of the project will deliver both cross-dock and rear-load storage and distribution facilities. “Central Port Logistics Center at Rockingham is the last large-scale industrial infill site in Savannah with unmatched access to the port, excellent rail service and immediate connectivity to major highways,” says John Knox Porter Jr., CEO of Capital Development Partners. “These facilities will provide a significant location advantage for our customers.” Bill Sparks, executive vice president of CBRE’s Savannah office, which is marketing the development for lease, also said that the proximity and access to various pieces of major infrastructure would be a game-changer …
SAN ANTONIO — Atlanta-based developer RangeWater Real Estate has broken ground on Caliza at the Loop, a 154-unit build-to-rent residential community that will be situated on a 16.5-acre site in San Antonio. Homes will come in three-bedroom formats and will average 1,600 square feet in size. Amenities will include a pool, outdoor grilling areas, a fitness center, playground and a business center. The first move-ins are scheduled for May 2023. RangeWater will manage the property under its Storia brand.
BORDENTOWN, N.J. — Larken Associates has completed The Reserve at Crosswicks, a 272-unit multifamily project in the Southern New Jersey community of Bordentown. The garden-style property consists of seven buildings that house one- and two-bedroom units. Residences are furnished with stainless steel appliances, quartz countertops and individual washers and dryers. Amenities include a pool, fitness center, dog park, children’s play area, game room, lounge and package handling services. Rents start at $1,840 per month for a one-bedroom apartment.
FOLSOM, CALIF. — Revel Communities, a division of The Wolff Company representing a portfolio of independent living communities, has opened its newest property, Revel Folsom. Located 35 miles outside of Sacramento, Revel Folsom will feature views of the foothills of the Sierra Nevada Mountains. The size and number of units were not disclosed. Alicia Rist is the community’s executive director. Revel Folsom is the latest expansion for Revel across the Western U.S. and will join Revel Palm Desert and Revel Lodi as the brand’s third independent living community in California in two years.
NORTH KANSAS CITY, MO. — Milhaus has broken ground on a $58 million apartment development in North Kansas City. The project is the 10th in the Kansas City market for the Indianapolis-based developer. Plans call for 275 studio, one-, two- and three-bedroom units. Amenities will include a bark park, coffee bar, fitness and yoga centers, grills and fire pits, pool, bike parking and charging ports for electric vehicles. Great Southern Bank provided a construction loan. The project team includes Rosemann & Associates as architect, BASI Collective as interior designer and Renaissance Infrastructure as civil engineer. Completion is slated for October 2024.
MAPLE GROVE, MINN. — A partnership between PCCP, Sotarra and The Excelsior Group is underway on the development of Edgewater on Cook Lake in the Minneapolis suburb of Maple Grove. The project will consist of 58 single-family build-to-rent units averaging 2,277 square feet each. Residents will have access to a clubhouse, business center, pool and grilling station. Each of the homes will have an attached two-car garage. Completion is slated for February 2023. Sotarra is a full-service real estate investment firm specializing in the acquisition, development and redevelopment of land, office and residential properties throughout the Midwest. Sotarra will co-develop the project with The Excelsior Group, a Twin Cities-based multifamily developer. PCCP is a real estate finance and investment management firm. RT Residential is the general contractor and Lincoln Property Co. will manage the property.
AREP Acquires 200,000 SF Office Building in Old Town Alexandria, Plans Multifamily Conversion
by John Nelson
ALEXANDRIA, VA. — American Real Estate Partners (AREP) has acquired 1101 King Street, a 200,000-square-foot office building in Old Town Alexandria, a historic neighborhood in metro Washington, D.C. The McLean, Va.-based investor purchased the office condominiums within the building simultaneously from seven individual owners for an undisclosed price. AREP plans to convert the property to 200 apartments, with 17,500 square feet of commercial space on the ground floor, as well as amenities including a club room, fitness center and a rooftop terrace. The firm restructured the office leases to allow for the conversion program and is keeping existing retail tenants Orangetheory Fitness and Paris Baguette throughout the redevelopment process. AREP has selected Cooper Carry to lead the project redevelopment design and RD Jones for the interior work. Construction is set to begin in July 2023.


