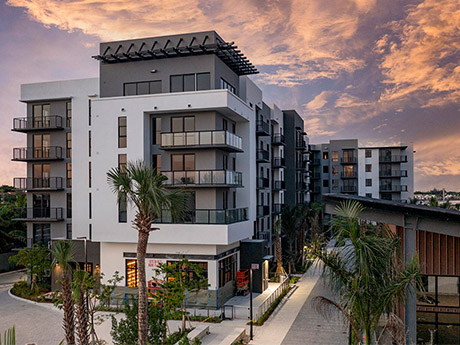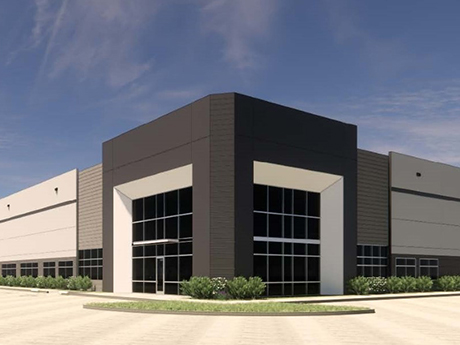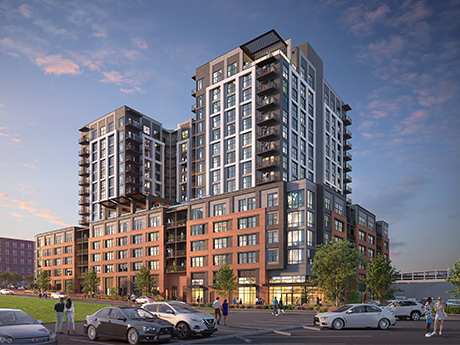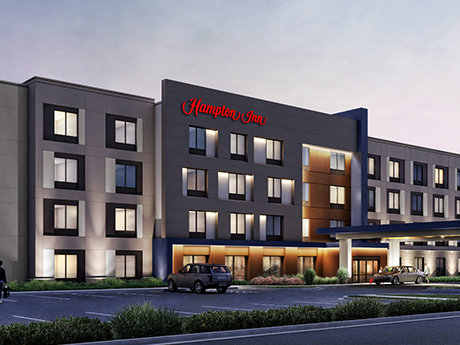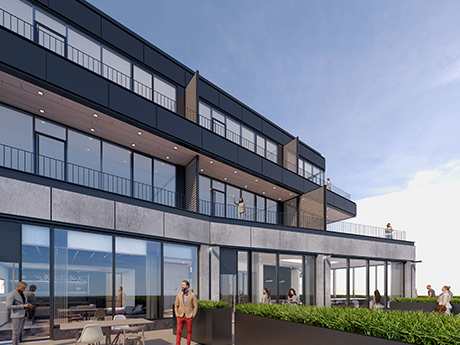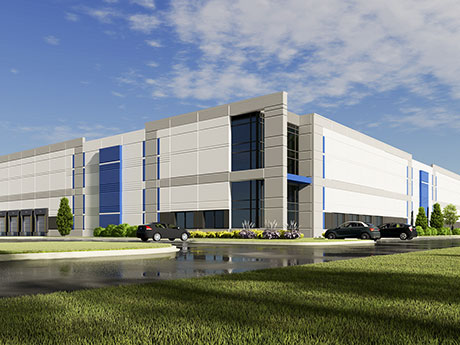MIAMI — A joint venture between ZOM Living, Mattoni Group, Scout Capital and AEW Capital Management has completed the first phase of MiLine Miami, a mixed-use development in Miami spanning 11.4 acres. Phase I includes the delivery of a six-story, 338-unit apartment community, 4,600 square feet of retail space and 1,300 linear feet of the Ludlam Trail. Apartments come in studios, one-, two- and three-bedroom options ranging from 580 to 1,700 square feet, and community amenities include a swimming pool and pool deck with cabanas, grilling area, Zen courtyard, fire pit, social room, fitness center, aqua lounge and coworking spaces. The retail space in Phase I houses Thorn, a local brewery by the founders of Lincoln’s Beard Brewing Co. The beer garden will be anchored by two restaurants to be announced soon. Phase II of MiLine Miami will comprise 337 apartments — including 32 townhome units — and is slated to start construction by the end of the year. The third phase will deliver an additional 300 apartments and 18,000 square feet of retail space. The Ludlam Trail is being redeveloped into a linear park that spans six miles and connect four parks, three waterways, two Metrorail stations at Dadeland …
Development
Capstone Negotiates Sale of 19.1-Acre Multifamily Development Site in North Charlotte
by John Nelson
CHARLOTTE, N.C. — Capstone has negotiated the $4.4 million sale of a 19.1-acre development site located just north of the Camp North End mixed-use development in Charlotte. The site is located within an opportunity zone at the northwest corner of Statesville and Atando avenues and offers more than 1,500 feet of frontage along I-77. The unnamed buyer is a new-to-market developer, and the site is entitled for up to 350 garden-style apartment units. The buyer plans to begin construction in the coming months, according to Capstone. A portion of the Cross-Charlotte Greenway Trail system fronts the site, providing future residents with access to a 30-mile trail and greenway facility that will stretch from Pineville, N.C., to the University of North Carolina at Charlotte campus.
BohlerContent PartnerDevelopmentFeaturesLeasing ActivityMidwestMultifamilyNortheastSoutheastTexasWestern
Multifamily Developers Must Find Balance Between Density, Amenities
Finding a balance between density and amenities has never been simple for residential developers, but rising interest rates, density restrictions and an increased desire to solidify multifamily projects within the community mean that there is much to be gained from creative approaches to this old problem. Starting the process of planning early, using zoning to the developer’s advantage and creating an adaptable, sustainable and welcoming place for tenants can allow for a successful project with a lower overall price tag. This method can solve some of the trickier problems faced by multifamily developers, including density, parking and zoning considerations. Starting Off Right — Creating a Master Site Plan Success in multifamily is easier to achieve if the project starts with a shared team vision from the outset, says Bill Rearden, principal at Bohler, a land development design and consulting firm. Rearden explains that Bohler has its own planning, landscape architecture and survey teams and works with many industry partners for environmental and geotechnical due diligence. “We work with these teams in the very early stages to understand what the configuration of a property is and what its constraints are. We know upfront any underlying zoning a property might have, so …
SPRING, TEXAS — EastGroup Properties (NYSE: EGP), a Mississippi-based REIT, has broken ground on Springwood Business Park, a 292,000-square-foot industrial project that will be located in the northern Houston suburb of Spring. Springwood Business Park will consist of two Class A distribution buildings that can support tenants with requirements from 10,000 to 168,000 square feet. Building features will include 28- to 32-foot clear heights and combined parking for 300 cars and 57 trailers. Construction is slated for a second-quarter 2023 completion. JLL will market the development for lease.
NASHVILLE, TENN. — Subtext, a residential development firm, has broken ground on LOCAL Midtown, a 15-story apartment building located at 1904 Hayes St. in Nashville’s Midtown district. The property will comprise 307 apartments in a mix of studios, one-, two- and three-bedroom layouts. Designed by Dynamik Design, LOCAL Midtown will feature 10,000 square feet of amenity space, including a coffee bar and micro-market on the first floor, music studio and recording booth on the fifth floor and several spaces on the sixth floor, such as a media lounge, speakeasy, collaboration spaces, gaming room, fitness center with coach-led classes, library and outdoor amenity deck with a swimming pool. The 15th floor will feature a sky lounge and deck with views of downtown Nashville. A five-level covered parking garage will also be available to residents. The general contractor, Brinkmann Constructors, expects to deliver LOCAL Midtown in 2024. Subtext and Brinkmann recently completed LOCAL Boise in Idaho. The new venture is the first Nashville project for both St. Louis-based firms.
CONCORD, N.C. — Choate Construction has broken ground on a new broadcast facility for NASCAR in Concord, a northeast suburb of Charlotte. The racing organization is moving its live event productions operations from Charlotte to the new 58,000-square-foot facility, which is situated near NASCAR’s existing research-and-development property. The new tilt-wall concrete facility will house NASCAR’s TV and radio production studios, as well as a broadcast equipment room, mechanical system and chemical fire suppression systems. NASCAR’s live event production operation has more than doubled in size since 2018, according to the organization. The project team includes Redline Design Group, ACRO Development Services, Barrett Woodyard and Associates Inc. and Bennett & Pless Inc.
SHENANDOAH, TEXAS — Dallas-based private lender HALL Structured Finance (HSF) has provided a $15.3 million construction loan for a new Hampton Inn & Suites hotel in Shenandoah, about 40 miles north of Houston. The five-story, 106-room hotel will house a fitness center, lobby workstation, outdoor pool, dining area with a full bar and more than 1,000 square feet of meeting and event space. The borrower, Texas-based hospitality developer K&K Hotel Group, expects to complete construction in late 2023. Matt Mitchell of HSF originated the financing.
JACKSONVILLE, FLA. — Birmingham, Ala.-based Graham & Co. has purchased 21 acres in Jacksonville’s Westside submarket for the development of a two-building, 250,800-square-foot warehouse and distribution center project. Named after its location, W. 12th/Edgewood Logistics Center is slated to break ground in early 2023 and wrap up construction by the end of the year. Equity partners in the deal include private equity firm Graham Capital and a local investment group led by Sam Easton. The industrial facilities will feature 32-foot clear heights, ESFR sprinklers and a concrete tilt-wall construction and can accommodate tenants from 25,000 square feet to full-building occupiers, according to Graham & Co. The project team includes The Conlan Co. and Randall-Paulson Architects as the project’s design/build team, and England-Thims & Miller will serve as the civil engineer. SouthState Bank is providing construction financing. Mark Scott, John Cole and Andrew Hawkins of Foundry Commercial will market the property for lease. The land acquisition marks the third transaction by Graham & Co. in Jacksonville’s Westside submarket since 2021.
NEW YORK CITY — Brookfield Real Estate Financial Partners has provided a $272.5 million construction loan for a project that will convert a 530,000-square-foot office building at 160 Water Street in Manhattan’s Financial District into a 588-unit apartment community. The redevelopment, a tentative completion date for which was not disclosed, will add six levels to the 24-story building. The new apartment building will feature units with stainless steel appliances, quartz countertops and individual washers and dryers, as well as amenities such as a lobby lounge, coffee bar, fitness center and rooftop deck. Gideon Gil, Adam Spies, Kempton Coady and Alex Lapidus of Cushman & Wakefield arranged the loan on behalf of the borrower, Vanbarton Group.
MONEE, ILL. — PREMIER Design + Build Group has broken ground on Monee Logistics Center, a 621,246-square-foot speculative industrial project in Monee, a southern suburb of Chicago. The facility will feature a clear height of 40 feet, 52 dock positions, four drive-in doors, parking for 148 trailers and 410 car parking spaces. Seefried Industrial Properties Inc. is the developer, Harris Architects Inc. is the architect and SpaceCo Inc. is the civil engineer. Completion is slated for July 2023.


