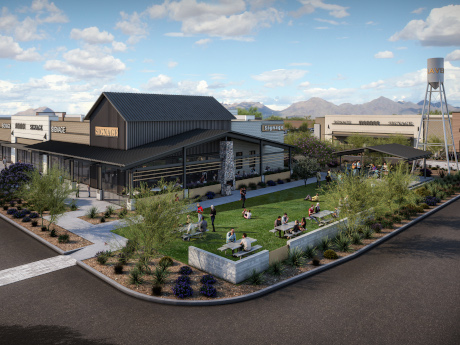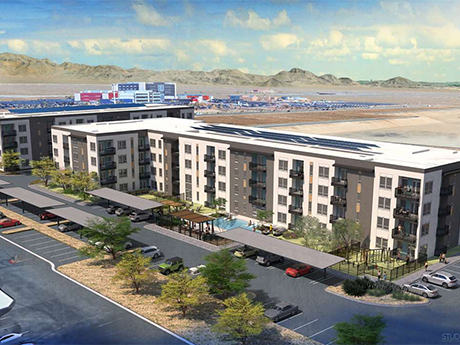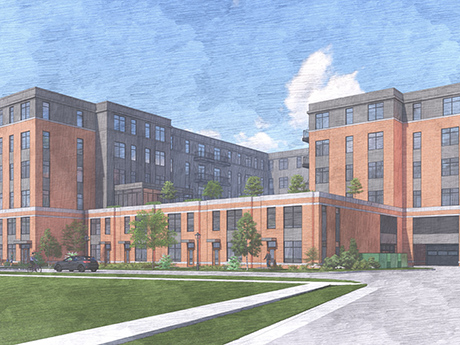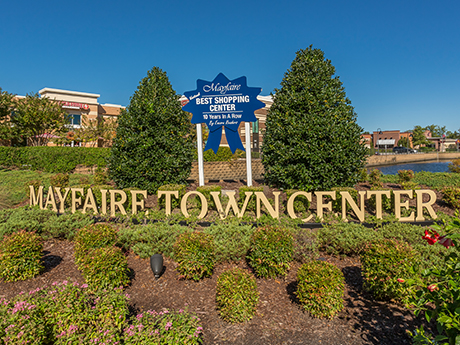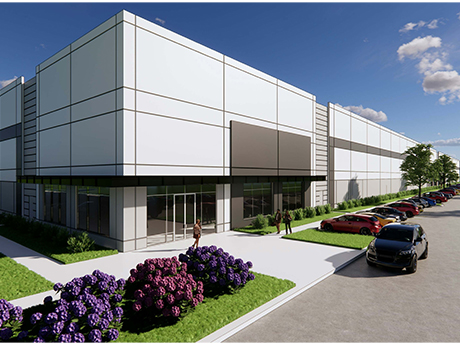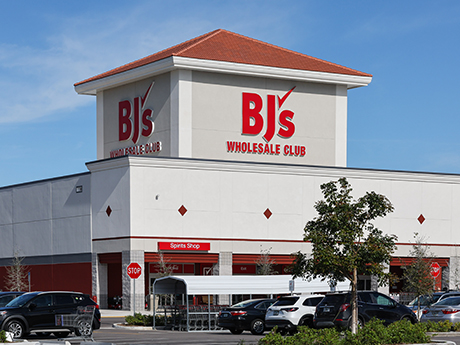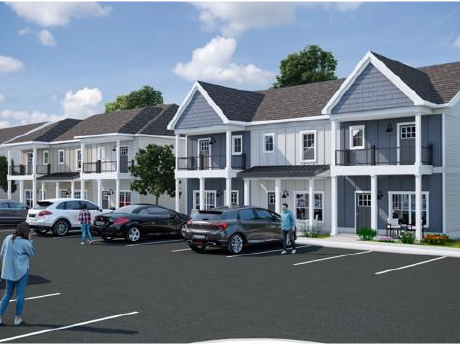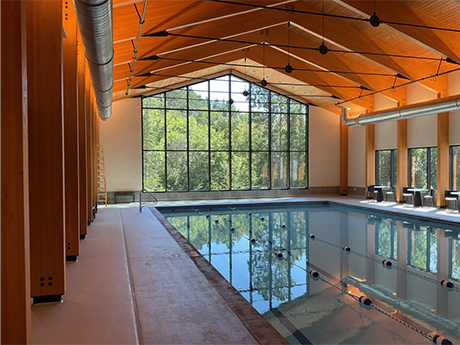PHOENIX — Vestar has received approval from the Village Planning Committee to develop Laveen Towne Center, an open-air shopping center in Phoenix’s southwest submarket of Laveen. Set to break ground in summer 2026 with grand opening targeted for winter 2027, Laveen Towne Center will feature 500,000 square feet of retail, dining and entertainment space on 90 acres. Vestar plans to preserve the character and charm of the area through the project’s design and programming. The development will reuse existing materials and features found onsite, including from Hudson Farmhouse and informational plaques will inform visitors about the site and Laveen’s agrarian heritage. Additionally, the project will include a landscaped community space named Laveen Village Green that will host seasonal events, outdoor entertainment and public gatherings throughout the year. Laveen Towne Center is one of five ground-up projects that Vestar has brought to the Phoenix metro area since 2020, with an additional 1.5 million square feet of new projects in pre-development, set to be completed by 2031.
Development
NORTH LAS VEGAS, NEV. — The NRP Group has broken ground on North & Valley, an affordable housing development in North Las Vegas. Completion is slated for April 2027. The community will offer 105 units reserved for tenants earning between 50 and 60 percent of the area median income. According to the City of North Las Vegas, residents’ average yearly income is $75,459. The development site spans 5 acres and will comprise two four-story buildings with a mix of one-, two- and three-bedroom residences. Amenities will include a resort-style pool, a rooftop terrace lounge on the fourth floor with seating and views, and an outdoor playground. Financing for North & Valley includes tax credit equity from US Bank, a construction-to-permanent loan from Deutsche Bank, funds from the Nevada Housing Division, Clark County HOME and CHF funds, and City of North Las Vegas HOME funds. By the end of this year, The NRP Group will have broken ground on approximately 1,200 units across four developments in the Las Vegas market.
DOWNERS GROVE, ILL. — Conor Commercial Real Estate and LCI Development Partners, in partnership with Bailard, have unveiled plans to develop a 138-unit luxury apartment complex in the Chicago suburb of Downers Grove. The six-story project at 750 Curtiss St. will be a three-minute walk to the Main Street Metra Station and two blocks from the Main Street commercial corridor. Units will average 851 square feet. Amenities will include a coffee bar, clubroom, fitness center, coworking hubs, a pool, dog wash and parking garage. The project team includes SGW Architecture & Design and McShane Construction Co. Completion is slated for spring 2027.
CBL, Vision Hospitality Open Element by Westin Hotel at Mayfaire Town Center in Wilmington, North Carolina
by John Nelson
WILMINGTON, N.C. — CBL Properties, in a 49/51 joint venture with Vision Hospitality, has opened a new Element by Westin hotel at Mayfaire Town Center, a 610,000-square-foot, open-air shopping mall in Wilmington. Both CBL and Vision are headquartered in Chattanooga, Tenn. The 139-room hotel is situated on International Drive and includes a lobby bar, 24/7 fitness center and complimentary bicycle rentals. Since 2024, CBL has executed retail leases exceeding 100,000 square feet at Mayfaire, including deals with Dave & Busters, Altar’d State Kids, Rowan, Free People, FP Movement, Warby Parker, Claire’s, Vochos Urban Mexican Kitchen, Potbelly Sandwich Shop and Dry Bar. Additionally, existing tenants like lululemon athletica, Rack Room Shoes and Reed’s Jewelers have remodeled and expanded their stores at Mayfaire. CBL purchased the mall in 2015.
Logistics Property Co. Breaks Ground on Second Phase of 1 MSF Industrial Park in Gainesville, Georgia
by John Nelson
GAINESVILLE, GA. — Logistics Property Co. has broken ground on Phase II of Gainesville 85 Business Center, a 1 million-square-foot, four-building industrial park in Gainesville. Phase II will comprise two buildings, 1800 and 1850 Fulenwider, that span 326,040 square feet. The project is situated along I-985 in Atlanta’s Northeast 85 industrial submarket and offers access to U.S. Route 129, I-85 and the upcoming Northeast Georgia Inland Port that will connect to the Port of Savannah via rail. Building 1800 will total 126,360 square feet with 32-foot clear heights and Building 1850 will span 199,680 square feet with 36-foot clear heights. The design-build team includes general contractor FCL Builders, architect POH+W Architects and civil and structural engineer Haines Gipson & Associates. Todd Barton, Joanna Blaesing, Mark Hawks and Matt Higgins of CBRE are marketing Gainesville 85 Business Center on behalf of the developer. The park is Logistics Property’s third development in the metro Atlanta area, joining Covington Commerce Center and Oakwood 985 Business Park. The developer plans to deliver Phase II of Gainesville 85 in second-quarter 2026.
WARNER ROBINS, GA. — BJ’s Wholesale Club plans to open a new grocery store and BJ’s Gas station at 6201 Watson Blvd. in Warner Robins, nearly 100 miles south of Atlanta via I-75. The Telegraph reports that the 21-acre site will house the 104,170-square-foot grocery store and 582 parking spaces, as well as a 2,204-square-foot gas station with eight pumps that opened in late August. The new BJ’s Wholesale Club store is set to open on Friday, Sept. 12. The property represents the first BJ’s Wholesale Club store in middle Georgia and its seventh in the state, according to The Telegraph.
Stratus Development Completes 60-Bed Student Housing Property Near University of South Carolina
by John Nelson
COLUMBIA, S.C. — Stratus Development Group has completed Pickens Corner, a 60-bed student housing community situated a few blocks from the University of South Carolina (USC). The Georgia-based developer has also fully leased the development, which comprises three-bedroom townhomes that each have 3.5 bathrooms and upscale finishes including granite countertops, recessed lighting and stainless steel appliances. Pickens Corner is located in Columbia’s Rosewood neighborhood near the city’s Five Points area and Williams-Brice Stadium, home football arena of the USC Gamecocks.
FORT LEE, N.J. — Locally based firm Weiss Realty has sold a multifamily development site in the Northern New Jersey community of Fort Lee for approximately $1.8 million. The 13,700-square-foot site at 2130 Center Ave. is approved for the development of 24 new units. Bruce Elia of Keller Williams represented both Weiss Realty and the buyer, local developer Scott Heagney, in the transaction.
DEKALB, ILL. — Mohr Capital has acquired 147 acres in DeKalb and broken ground on a 1 million-square-foot, build-to-suit distribution facility for an undisclosed national client. The project has the ability to be expanded to 1.5 million square feet. Located at the northwest corner of Peace Road and Fairview Drive, the facility will serve as a warehouse and distribution hub, supporting the client’s regional operations. Mohr Capital and the tenant have signed a 12-year lease for the building. The project team includes Pepper Construction, Curran Architecture and Willet Hoffman as civil engineer. CBRE’s Chicago-based project management team will oversee the development on behalf of Mohr.
BIWABIK, MINN. — Kraus-Anderson’s Duluth office has completed construction of the new Pool & Sauna Haus at Giants Ridge in Biwabik, a city in northeast Minnesota. The $11.8 million, 9,700-square-foot facility expands the resort’s amenities. Construction began in July 2024. Designed by RSP Architects, the Pool & Sauna Haus features a pool, hot tub, locker rooms and a fireplace lounge that provides a space to gather after a day on the slopes, trails or golf courses. Outside the building are two standalone saunas. A new community room, available for public rental, offers flexible space for birthday parties, gatherings and events.


