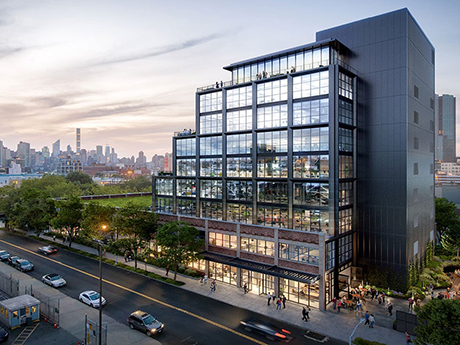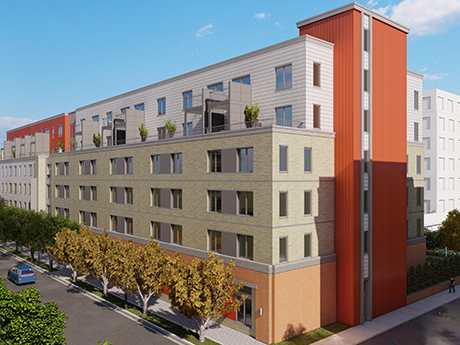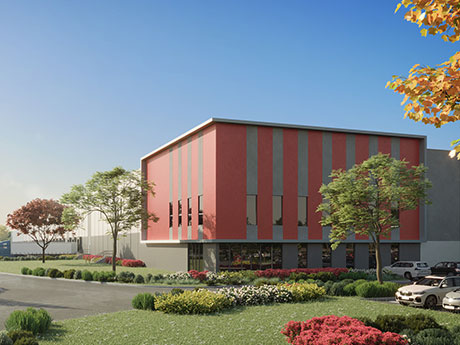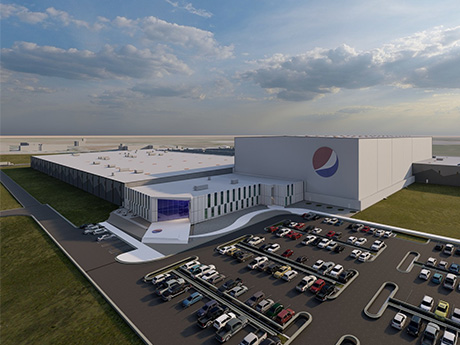REDMOND, WASH. — CBRE has arranged the $35 million sale of a land parcel in downtown Redmond to an undisclosed buyer. Eli Hanacek, Jon Hallgrimson, Mark Washington and Kyle Yamamoto of CBRE represented the undisclosed seller in the deal. Located at 16135 NE 85th St., the 99,883-square-foot parcel is fully entitled for the development of 425 multifamily units. Initial plans proposed prior to the sale called for two nine-story apartment towers with one-, two- and three-bedroom floorplans and ground-floor retail space. The site is within walking distance of the future Downtown Redmond Link light rail station, which is slated for completion in 2024.
Development
Coors Family Begins $900M Mixed-Use Redevelopment of CoorsTek Headquarters Campus in Golden, Colorado
by John Nelson
GOLDEN, COLO. — The Coors family, a magnate responsible for Coors beer products, has begun Phase I of the mixed-use redevelopment of its CoorsTek Inc. campus in downtown Golden, just west of Denver. CoorsTek, formerly Coors Porcelain, was founded in 1910 at the multi-block site at Washington Avenue and 9th Street, which is the historical location of the invention of the aluminum beer can in 1959. The new global headquarters for CoorsTek will anchor the 1.3 million-square-foot project, which is the largest redevelopment in the history of downtown Golden. At full buildout, the development will feature new and adaptive reuse office space, multifamily residences, shops, restaurants and a hotel. The costs for the redevelopment weren’t disclosed, but the Denver Business Journal reports that the Coors family is investing $900 million in the project. AC Development, a master-planned community developer established by the Coors family in 2020, is overseeing construction. Owned by the Coors family since 1884, the site was in continuous use for industrial purposes for over 100 years, ceasing its operations earlier this year. CoorsTek is privately owned by the Coors family and is not part of Molson Coors Beverage Co. (NYSE: TAP), the producer of beer and seltzer …
Developers have seen permitting and entitlement timelines lengthen exponentially over the past few years. What is causing increased timelines and how do developers overcome challenges and avoid unnecessary delays? If expanded timelines are inevitable in some cases, how can developers ensure that slowdowns do not spread to other aspects of development? Many municipalities have been overwhelmed by an explosion in projects and applications in the development queue, and the issues are compounded by employee turnover within these organizations. Municipal slowdowns in upgrading utility capacities have further stalled the process of development. Additionally, the process for obtaining permits and entitlements has grown increasingly complex in certain regions, regardless of property type. REBusiness Online spoke with experts at Bohler, a land development design and consulting firm, to learn the best practices for keeping delays and budgets under control in the face of growing timeline uncertainties. To avoid problems before they begin, these experts recommend early due diligence and local expertise, as well as an approach that incorporates the community, local agencies and the authority having jurisdiction at crucial points. Bohler’s team also emphasizes the importance of working through waiting periods and working on different elements of a project concurrently, so that if …
LEXINGTON, MASS. — A joint venture between Dallas-based developer Trammell Crow Co. and Invesco Real Estate will develop a 310,000-square-foot life sciences project in the northwestern Boston suburb of Lexington. The six-story facility will be known as 440 Bedford and will feature a covered parking garage, bicycle storage area, cafeteria, fitness center and various outdoor spaces, including proximity to the Minuteman bicycle trail. Completion is slated for the middle of 2024.
Bonaventure Breaks Ground on 133-Unit Seniors Housing Development in Alexandria, Virginia
by John Nelson
ALEXANDRIA, VA. — Bonaventure, a locally based multifamily developer and manager, has broken ground on a 133-unit seniors housing project in Alexandria’s Old Town West neighborhood. The six-story property will feature studio, one- and two-bedroom units, as well as underground parking, an onsite restaurant, 24-hour fitness center, club lounge, business center, media room, community garden and an outdoor gazebo. The unnamed property will be situated within walking distance of the Braddock Road Metro Station, as well as I-495, King Street and Ronald Reagan Washington National Airport. Bonaventure expects to complete construction and begin welcoming renters in late 2023.
Richards Family Begins Construction on Retail Center at Clearview City Center in Metairie, Louisiana
by John Nelson
METAIRIE, LA. — The Richards family has begun construction of The Commons of Clearview City Center, a new 10,476-square-foot retail project in the New Orleans suburb of Metairie. The property will be situated within the 100-acre Clearview City Center, which is a redevelopment of the former Clearview Mall. Set to come on line in March 2023, The Commons will house a 4,000-square-foot restaurant occupied by brunch eatery Ruby Slipper, as well as other concepts that have not yet been announced. The project includes the demolition of the existing structure at 4236 Veterans Blvd. In addition to The Commons, projects underway at Clearview City Center include Target’s renovation of its 160,000-square-foot store; Ochsner Health’s new Super Clinic set to open in October; and The Metro at Clearview, a five-story apartment community set for completion in October 2023. Other uses at Clearview City Center include a new branch of Regions Bank, Bed Bath & Beyond and Walk On’s Sports Bistreaux, among other stores and restaurants. Kirsten Early of SRSA Commercial Real Estate is handling the leasing assignment on behalf of the Richards family, which has owned the site since 1968.
DAYTON, MINN. — CRG has begun development of The Cubes at French Lake, a 1 million-square-foot speculative warehouse in the Minneapolis suburb of Dayton. Located at 11500 Lawndale Lane near the intersection of County Road 81 and Dayton Parkway, the project will be the largest speculative industrial development in Minnesota, according to CRG. Completion is slated for 2023. The facility will feature a clear height of 40 feet, 652 parking spaces, a 185-foot truck court, 231 trailer parking spaces, 169 dock doors, four drive-in doors and 60-foot speed bays. CRG affiliate Lamar Johnson Collaborative designed the project, while CRG’s parent company Clayco will serve as general contractor. Chris Garcia and Grace McGuire of Lee & Associates are marketing the project for lease.
Duke Realty Southern California Completes Four Industrial Projects in Metro Los Angeles
by Amy Works
LONG BEACH AND FONTANA, CALIF. — The Southern California office of Duke Realty has completed four industrial facilities, totaling 335,984 square feet in Long Beach and Fontana. The properties include: A newly leased, 173,121-square-foot facility at 10905 Beech Ave. in Fontana. A pre-leased, 40,850-square-foot asset at 1180 Spring St. in Long Beach. A 72,526-square-foot building at 2861 Orange Ave. in Long Beach. A 49,487-square-foot property at 2851 Orange Ave. in Long Beach. Zac Sakowski of JLL and Mike Condon Jr. of Cushman & Wakefield are listing brokers for the Long Beach properties, while Clyde Stauff and Jace Gan of Colliers International are listing brokers for the Fontana development. Duke Realty is currently constructing nine additional properties, totaling 2 million square feet and a 4.6-acre trailer yard, in Irwindale, Perris, Redlands, Fontana, Anaheim and Lynwood.
Realty Trust Group Opens 91,000 SF Healthcare Clinic at UT Medical Center in Knoxville
by John Nelson
KNOXVILLE, TENN. — Realty Trust Group has opened the University of Tennessee Medical Center’s New Advanced Orthopaedic Institute, a 91,000-square-foot clinic in Knoxville. The freestanding property is situated within University of Tennessee Research Park at Cherokee Farms, which is across Alcoa Highway from UT Medical Center’s main campus. The clinic is operated by the University Orthopaedic Surgeons (UOS) and OrthoTennessee, which relocated from the main UT Medical Center campus to the new facility. Fourteen UOS and OrthoTennessee surgeons will practice at the new location and offer clinical, imaging, diagnostic, surgical, rehabilitative care and therapy services. In addition to developer Realty Trust Group, the project team included Barber McMurry Architects and general contractor Christman Co.
DENVER — PepsiCo Beverages North America (PBNA), a subsidiary of food and beverage giant PepsiCo Inc. (NASDAQ: PEP), has acquired nearly 152 acres of land in Denver. The company plans to build a 1.2 million-square-foot manufacturing facility on the site, which will be its largest in the country. The project will be triple the size of Pepsi’s existing facility in Denver’s River North Art District, where the company has operated since the 1950s. The new plant is scheduled to open in 2023 and will produce a variety of the company’s name-brand beverages, such as Pepsi, Pepsi Zero Sugar, Gatorade, bubly, Rockstar, Propel and Muscle Milk. The site is located within the Denver High Point development area, a massive, 5 million-square-foot industrial park currently under construction approximately 18 miles east of downtown near Denver International Airport. The new Pepsi plant will be the company’s most sustainable yet, according to the company, with plans for 100 percent renewable electricity, best-in-class water efficiency and reduced virgin plastic use. The initiative is part of Pepsi’s “pep+” pledge to positively impact the planet. Pepsi says the new location will also create 250 new jobs, in addition to the 250 employees already working at the downtown …










