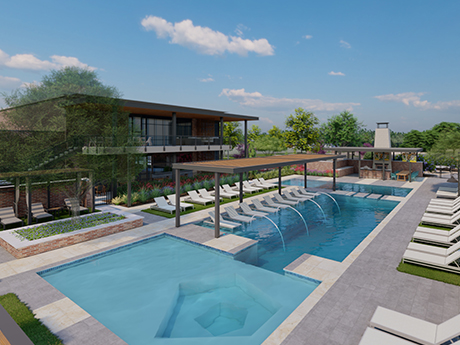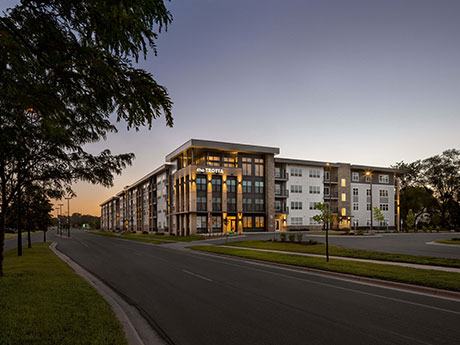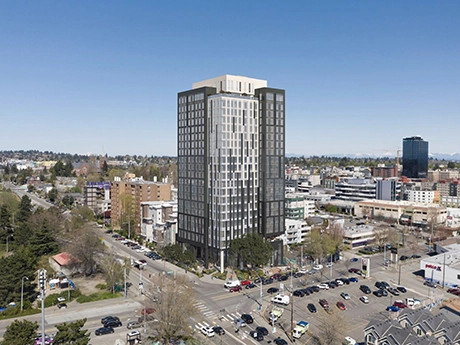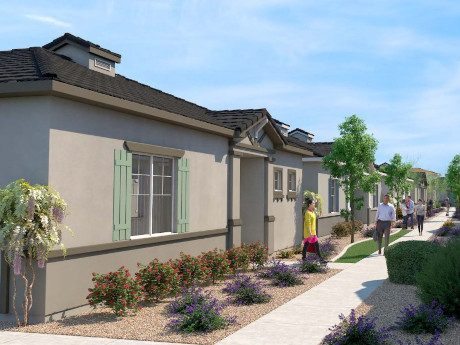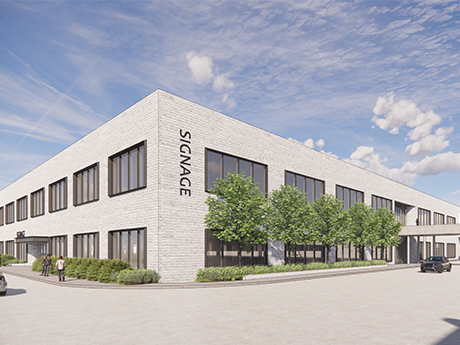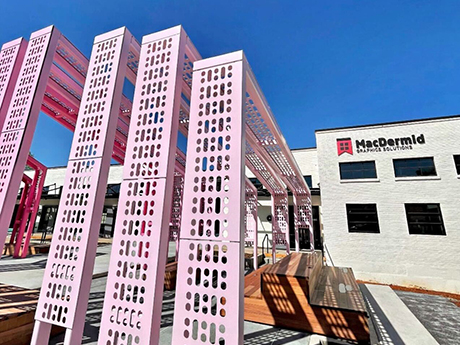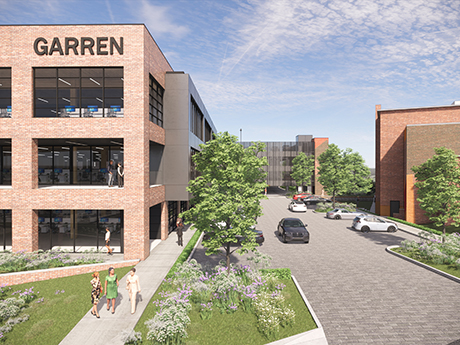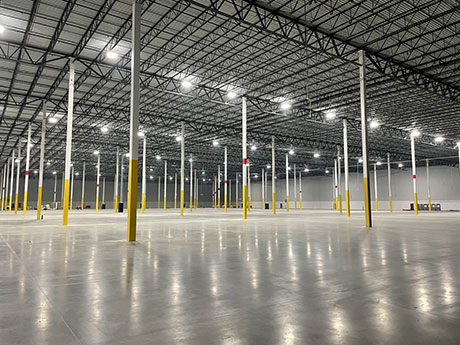FORT WORTH, TEXAS — Texas-based developer Presidium has begun leasing Presidium Berkshire, a 340-unit multifamily development located on the north side of Fort Worth. The 352,000-square-foot community is expected to be fully complete early next year. Units will feature stainless steel appliances, quartz-style countertops, private balconies/terraces, individual washers and dryers and built-in desks. Amenities will include a pool with splash pads, outdoor dining and grilling areas, a two-story fitness center with a yoga studio, a speakeasy-style bar, demonstration kitchen, coworking lounge and a dog park. Dallas-based O’Brien Architects designed Presidium Berkshire. Rents start at $1,480 per month for a studio apartment.
Development
MIDDLETON, WIS. — McShane Construction Co. has completed The Trotta Apartments in Middleton, a northwest suburb of Madison. The 126-unit apartment complex is situated on a site that previously housed a motel owned by the Trotta family. The four-story development offers a mix of market-rate units and workforce housing units. Income restrictions were not disclosed. Amenities include a clubroom, fitness room, dog wash, common room and three rooftop decks. Ramaker provided architectural services. The developer was Impact Seven, a Wisconsin-based affordable housing developer.
MADISON, WIS. — Repvblik LLC has purchased the Madison Plaza Hotel in Madison for an undisclosed price and plans to convert the hotel into workforce housing. Repvblik intends to fully renovate and repurpose the property into roughly 155 to 190 affordable studio and one-bedroom units. Completion is slated for 2023. Repvblik builds workforce housing for renters who earn 60 to 120 percent of the area median income (AMI). At the Madison property, rents will be affordable for those who earn 60 percent of AMI. In cooperation with HotelBrokerOne, Jameson & Co. brokered the sale of the 197-room hotel. Construction is expected to last 10 to 12 months.
CIM Group Provides $204M Construction Loan for 1.1 MSF Central Station Mixed-Use Development in Phoenix
by Amy Works
PHOENIX — A CIM Group-managed fund has closed a $204 million construction loan to Medistar Corp., GMH Communities and a fund sponsored by CBRE Investment Management to finance the development of Central Station, a mixed-use transportation hub in downtown Phoenix. Located at 300 N. Central Ave. at Van Buren Street, Central Station will consist of 362 apartments, 435 student housing units with 655 beds, more than 100,000 square feet of office and retail space, and 427 subterranean parking spaces across two 22- and 23-story towers and a podium. The development is adjacent to an existing bus and light-rail transit center and is a public-private partnership with the City of Phoenix and the federal Transit Authority. The development team broke ground on the project in April.
Champion Real Estate Plans 516-Bed Student Housing Development Near University of Washington
by Amy Works
SEATTLE — Champion Real Estate Co. has acquired 0.33 acres of land at 700 NE 45th St. near the University of Washington campus in Seattle for the development of a 516-bed student housing community. Named Victory at the U, the community will offer fully furnished units alongside shared amenities including study and fitness centers, recreation space and a rooftop deck offering views of Lake Union. Dylan Simon of Kidder Matthews represented Champion and the undisclosed seller of the development site, which Champion acquired for $7.3 million.
Northmarq Arranges $49.5M Construction Loan for Honeycutt Run Build-to-Rent Community in Maricopa, Arizona
by Amy Works
MARICOPA, ARIZ. — Northmarq’s Debt & Equity has arranged a $49.5 million construction loan for the development of Honeycutt Run, a build-to-rent residential property in Maricopa. Mesa-based Bela Flor Communities is developing the community. Situated on 19.2 acres at 36351 W. Honeycutt Run Road, Honeycutt Run will feature 209 single-story homes. The site plan is approved for one-, two- and three-bedroom single-family casita-style homes with private, fenced-in backyards. Community amenities will include a swimming pool, clubhouse, fitness center and barbecue areas with fire pits. Brandon Harrington, Bryan Mummaw, Tyler Woodard, Chris McCook and Bryan Liu of Northmarq secured the loan, which was structured at an 80 percent loan-to-cost ratio. Trevor Koskovich, Bill Hahn, Jesse Hudson and Ryan Boyle of Northmarq’s Phoenix Investment Sales team brokered the sale of the fully zoned and entitled land on behalf of the seller, Phoenix-based Suncrest Real Estate & Land.
BURLINGTON, NATICK AND BRAINTREE, MASS. — Hudson Bay Co., a holding and investment firm focused on retail properties, and its affiliate Streetworks Development will undertake a trio of life sciences conversion projects throughout the Boston area. Specifically, the development team plans to convert a portfolio of three 120,000-square-foot retail properties located in Burlington, Natick and Braintree into facilities that will house both traditional office and lab/research and development space. SGA is designing the conversion projects. Cushman & Wakefield is handling leasing. Construction is expected to begin in the third quarter.
ATLANTA — Selig Enterprises has opened 500 Chattahoochee Row, an adaptive reuse office building situated within The Works in Atlanta’s Upper Westside neighborhood. Located along Chattahoochee Avenue near Topgolf and several breweries, the 70,000-square-foot property is the redevelopment of an existing warehouse that dates back to the 1950s. The office building is one of two with The Works, an 80-acre mixed-use development. Atlanta-based Selig recently secured leases with Bread N Butter Content Studio, a locally based multimedia company known for operating the “Atlanta Eats” video series and website, and MacDermid Graphic Solutions, a flexographic and printing company that is relocating from the Buckhead district nearby. Bread N Butter will occupy 6,160 square feet, and MacDermid Graphic Solutions will occupy 45,000 square feet. Other uses at The Works include a 31-stall food hall, Scofflaw Brewing taproom, creative offices, restaurants, shops, a fitness center and a one-acre park for children to play and for live music and shows.
Crescent Communities, KB Venture to Redevelop Historic Alpharetta School as 160,000 SF Office Campus
by John Nelson
ALPHARETTA, GA. — Crescent Communities and KB Venture Partners have formed a partnership for the adaptive reuse of the former Baily-Johnson School in Alpharetta. The duo will transform the formerly segregated school, which served black students in north Fulton County from its opening in 1950 to its closing in 1967, into a three-building office campus totaling 160,000 square feet. The office campus will include a new 120,000-square-foot mass timber office building, as well as the redevelopment of the main school building and gymnasium. The new campus, dubbed Garren, is named after the school’s namesakes, George Bailey and Warren Johnson. The 4.4-acre site was most recently used as a maintenance facility for Fulton County Schools. Once complete, tenants at Garren will be in close proximity to Avalon and downtown Alpharetta and have access to several amenities on the campus, including outdoor gathering areas, private tenant patios, a tenant lounge, fitness centers, locker room with showers and bike storage. John Zintak and Porter Henritze of Cushman & Wakefield are handling the leasing assignment. A construction timeline was not disclosed.
LIBERTY, MO. — Contegra Construction Co. is nearing completion of a 1 million-square-foot distribution center at Liberty Commerce Center in Liberty, a northeast suburb of Kansas City. Dubbed Project Luna, the facility will feature a clear height of 40 feet, 112 dock doors, two drive-through doors and 20,000 square feet of office space. Completion is slated for this fall. NorthPoint Development is the developer. Upon full buildout, Liberty Commerce Center will comprise 3.4 million square feet of industrial space.


