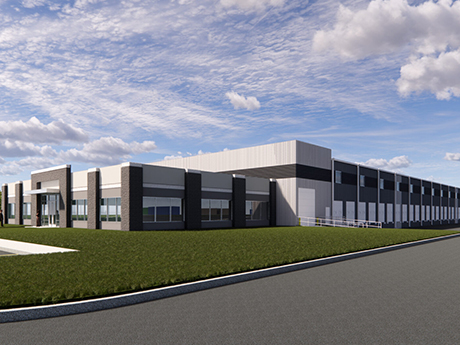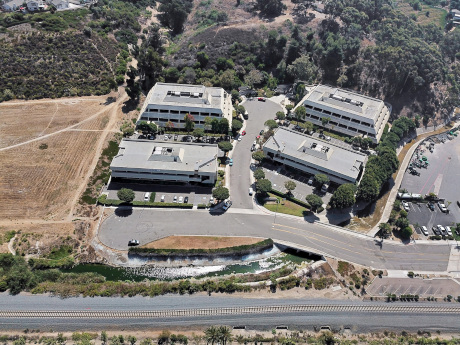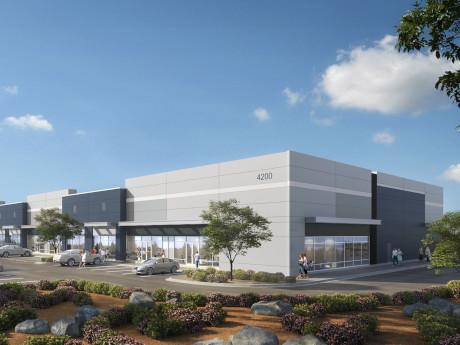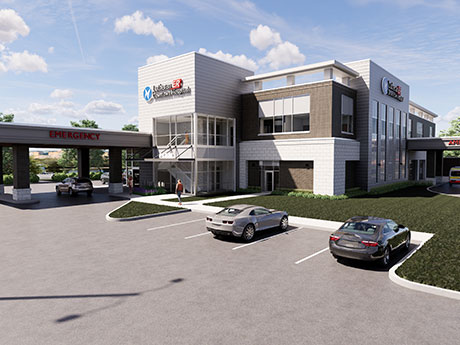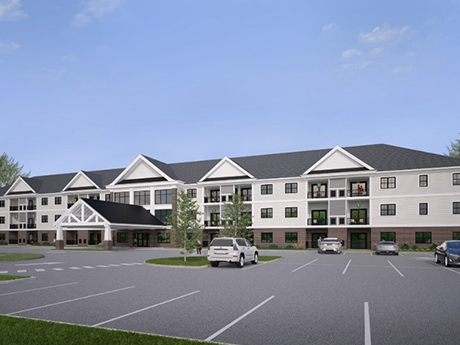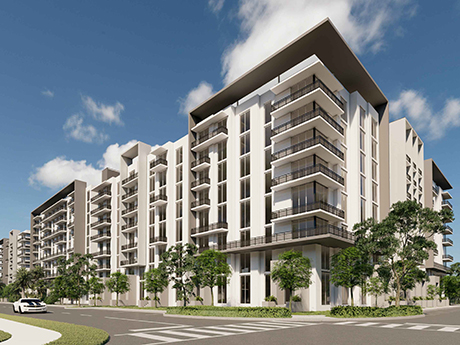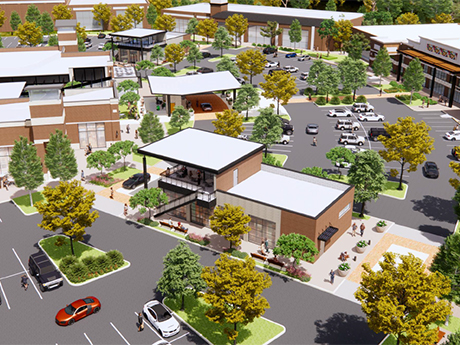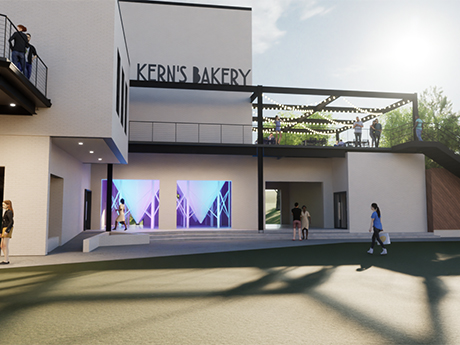BAYTOWN, TEXAS — Chicago-based Dayton Street Partners will develop a 164,640-square-foot speculative industrial project near Port Houston. The facility will be situated on a 47.4-acre site within the 15,000-acre TGS Cedar Port Industrial Park in Baytown and function as a truck terminal as well as a storage and distribution center. Building features will include 24-foot clear heights, 214 dock doors and 6,000 square feet of office space. Completion is slated for the second quarter of 2023. Veritex Community Bank is providing construction financing NAI Partners will market the project for lease.
Development
Partnering With Parents Buys Office Park in Oceanside for $11.8M, Plans Conversion to Charter School Campus
by Amy Works
OCEANSIDE, CALIF. — Sunrise Capital has completed the disposition of a vacant office campus situated on six acres at 1305-1320 Union Plaza Court in Oceanside. Partnering With Parents, doing business as The Classical Academies, acquired the asset for $11.8 million. The buyer, an organization of tuition-free California public charter schools in North San Diego County, plans to convert the four-building, 99,968-square-foot office park into a school campus. Peter Curry, Jason Kimmel and Tim Winslow of Cushman & Wakefield represented the seller, while Jon Walters and Jim Benson of Kidder Mathews represented the buyer in the deal.
RENO, NEV. — Locus Development Group is constructing McCarran Business Park, a two-building Class A industrial/flex property in Reno. Slated for delivery in second-quarter 2023, McCarran Business Park will feature two 50,450-square-foot buildings with suites divisible to 6,250 square feet. Each building will offer high-visibility showroom and office space. Each suite will include a tenant allowance for a build-to-suit office/showroom and warehouse space with 24-foot clear heights, 12-foot by 14-foot grade-level motorized overhead doors and motion-sensor LED lighting. Construction is scheduled to begin this month, with Metcalf Builders serving as general contractor. Joel Fountain, Nick Knecht and Baker Krukow of Dickson Commercial Group’s industrial team will represent Locus Development on all leasing operations.
FORT WAYNE, IND. — Catalyst Healthcare Real Estate and National Real Estate Advisors LLC have broken ground on a 26,000-square-foot freestanding emergency department (FSED) building in Fort Wayne. Lutheran Health Network will occupy the facility. The two-story building will offer emergency services, imaging services, lab space and primary care services. A timeline for completion was not provided.
COLONIE, N.Y. — Locally based developer Crisafulli Associates has broken ground on The Montage, a 114-unit multifamily project located in the upstate New York community of Colonie. The Montage will offer studio, one- and two-bedroom units that will be reserved for renters age 55 and older. Residences will feature stainless steel appliances, quartz countertops, individual washers and dryers and covered porches or balconies. Amenities will include a pool, fitness center, outdoor grilling stations, a billiards lounge, private dining room, walking trails and a dog park. Albany-based Capital Bank provided $22 million in construction financing for the project, which is slated for a fall 2023 completion.
Berkadia Arranges $100M Construction Loan for Gardens Residence Apartments in North Miami, Florida
by John Nelson
NORTH MIAMI, FLA. — Berkadia has arranged a $100 million construction loan for the development of The Gardens Residence, a 358-unit midrise apartment community located at 1155 N.E. 126th St. in North Miami. Churchill Real Estate provided the two-year, floating-rate loan to the borrower, Omega Real Estate Management. Charles Foschini, Christopher Apone and Robert Ludice of Berkadia’s Miami office arranged the financing, which includes two one-year extension options and is interest-only for the full loan term, including extensions. In addition to the financing, the North Miami CRA is providing $15 million in subsidies. The Gardens Residence is part of Omega’s plan to transform a seven-acre assemblage into a mixed-use community named The Gardens District that will include offices, shops and restaurants. The nine-story apartment community will feature studio, one-, two- and three-bedroom apartments ranging from 511 square feet to 1,270 square feet. Amenities will include a ground-floor café with outdoor terrace seating, rooftop pool with rentable poolside cabanas, gym, yoga studio, bike lockers and workshop stations and structured parking with 528 stalls. Ten percent of units will be reserved for families earning at or below 80 percent of area median income.
NAP Gains County Approval for Redevelopment of Avenue East Cobb Shopping Center in Metro Atlanta
by John Nelson
MARIETTA, GA. — North American Properties (NAP) has gained unanimous approval from the Cobb County Board of Commissioners for its redevelopment plan of the Avenue East Cobb, an open-air shopping center located in the northeast Atlanta suburb of Marietta. Plans call for a portion of the central building near Kale Me Crazy to be demolished to make way for an 8,000-square-foot area called The Plaza that will be surrounded by restaurants with patios. The Plaza will feature a covered, raised stage for performances; an LED screen for broadcasting live events; and a deck with soft, flexible seating. Connected to The Plaza will be a 500-square-foot concierge building with optional valet that will be offered seasonally and during large-scale events. Two 2,500-square-foot, standalone retail and restaurant buildings will also be constructed adjacent to the concierge station. Additionally, NAP has secured new leases with Warby Parker, New York Butcher Shoppe and Tempur-Pedic, as well as a Kendra Scott pop-up and Vanilla Café. The Cincinnati-based developer will begin the permitting process immediately with plans to host a public groundbreaking celebration later this fall. NAP is partnering with PGIM Real Estate for the redevelopment of Avenue East Cobb, which Atlanta-based Cousins Properties opened in …
Four Stones Begins Construction on Phase II of Kern’s Bakery Mixed-Use Project in Knoxville
by John Nelson
KNOXVILLE, TENN. — Four Stones Real Estate has begun construction on Phase II of Kern’s Bakery, a 16-acre mixed-use redevelopment of a former bakery of the same name in Knoxville. The second phase will redevelop a historic 75,000-square-foot building into a food hall, market, offices, rooftop bars and outdoor gathering spaces. Tenants announced include Flourish Flowers, Archer Paper Goods, F45, Mae Lee’s Boutique and Drop Zone Distilling, as well as an 18-merchant food hall that will include coffee, Italian, Southern and breakfast purveyors, among others. The second phase will also include multiple bars, stages, gathering spaces, a dog park and direct access to the proposed G&O Railway track. The project team behind Kern’s Bakery include Timothy Matin of TMA Real Estate; project designer Joey Staats of Knoxville’s Johnson Architecture; civil engineers Fulghum, MacIndoe and Associates; and project manager Jaron Dowalter of BurWil Construction Co. Phase I was the 310-unit Flagship Kerns apartment community, which is now open and fully occupied, and Phase III is still in the design phase.
Colliers Arranges $192.5M Construction Financing for 208,616 SF Life Sciences Project Near Boston
by Jeff Shaw
SOMERVILLE, MASS. — Colliers Capital Markets has arranged $192.5 million in construction financing for the development of 100 Chestnut Street. The life sciences project totals 208,616 rentable square feet in the Brickbottom District of Somerville, a first-ring suburb of Boston. The plans also call for nearly 8,500 square feet of ground-floor retail space and two levels of below-grade parking. The borrower, North River Leerink (NRL), is developing the property as part of a larger mixed-use “campus for discovery and innovation,” which will include labs, creative offices and retail space on 4.5 acres of contiguous land. Scheduled for completion in summer 2023, the four-story, Gensler-designed facility will be built to LEED Platinum standards. Square Mile Capital Management provided the construction funds. Jeff Black, Kevin Phelan, Sean Burke and Bryan Koop led the Colliers Capital Markets team representing the borrower. “This financing marks a major milestone for the transformation of Somerville’s Brickbottom District into a world-class hub for innovation and wellness,” says Black. “Metro Boston remains the most active and liquid life sciences market in the world, and 100 Chestnut Street is well-positioned to catalyze the region’s next great ecosystem.” The site runs parallel to 150 & 200 Inner Belt Road, a …
Bank OZK, JVP Provide $97.2M Construction Financing for Fort Lauderdale Apartment Tower
by John Nelson
FORT LAUDERDALE, FLA. — Bank OZK and JVP Management have provided $97.2 million in construction financing for the development of One River, a 34-story apartment tower located at 629 SE 5th Ave. in Fort Lauderdale. Keith Kurland of Walker & Dunlop arranged the financing, which comprises a senior loan from Bank OZK and a mezzanine loan from JVP Management, on behalf of the developers, OKO Group and Cain International. The co-developers have also recently topped off 830 Brickell, a 55-story office tower in Miami. Designed by Adrian Smith + Gordon Gill Architecture and architect of record Dorsky + Yue International, One River will feature 251 high-end apartments and 2,600 square feet of ground-level retail space. Amenities will include a resort-style rooftop pool deck; fitness center with yoga, spinning and Pilates rooms; spa with sauna and steam facilities; outdoor fitness deck and barbecue terrace; lounges for gaming and coworking; package room; bike storage; and a dog spa. OKO and Cain plan to begin vertical construction this summer and deliver the property in September 2024.


