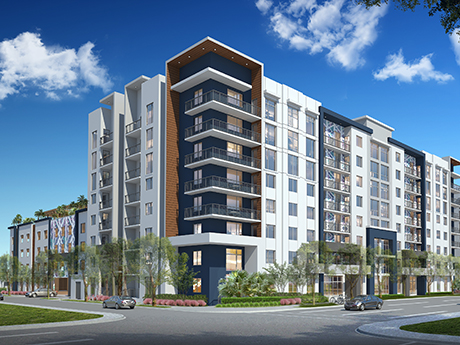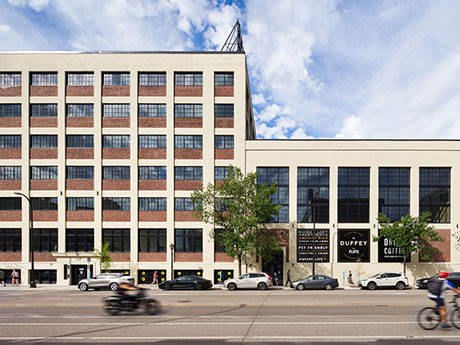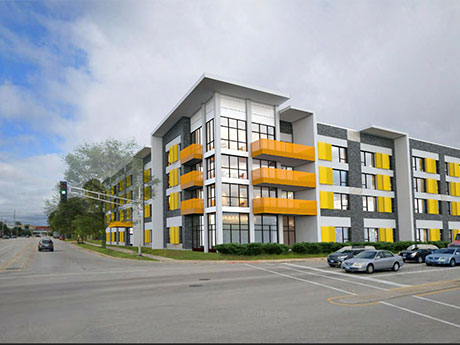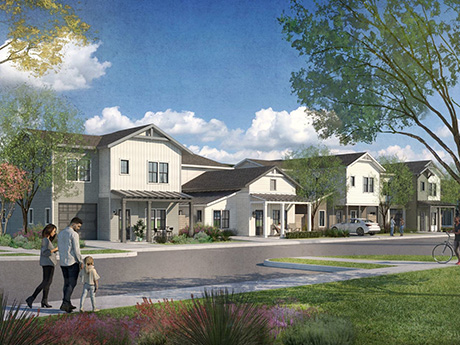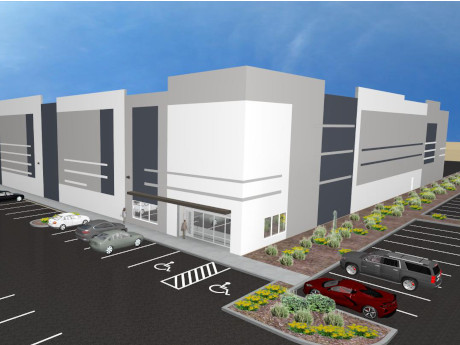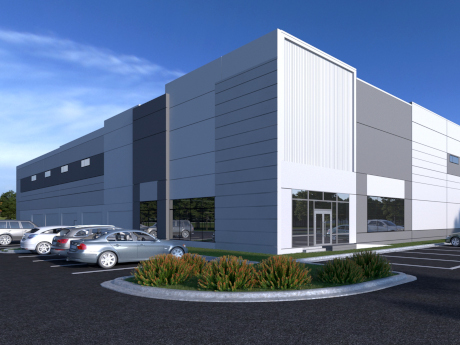WEST PALM BEACH, FLA. — Tortoise Properties LLC has obtained an $88.5 million construction loan for a new multifamily development in downtown West Palm Beach. Acore Capital provided the loan to Tortoise, a privately held developer based in Palm Beach County. The unnamed property will comprise two eight-story towers located at 740 and 840 N. Dixie Highway that will be connected via a skybridge over Eucalyptus Street. The luxury apartment community will feature 264 studio, one- and two-bedroom residences, as well as 3,400 square feet of retail space and 371 parking spaces. The project team includes architect MSA Architects, general contractor Verdex Construction, landscape architect EDSA, project manager Hensel Phelps, civil engineer Keshavarz & Associates, structural engineer McNamara Salvia, general engineer WGI, property manager Castle Residential and entitlements and permitting overseer Managed Land Entitlements. No construction timeline was disclosed.
Development
ATLANTA — Lalani Ventures has signed Atlanta Brewing Co., a pioneer of the craft beer movement in the Southeast, to relocate from Atlanta’s West Midtown district to Underground Atlanta, a historic mixed-use redevelopment underway in south downtown Atlanta. The brewer was founded in 1993 with its first location off Williams Street in Midtown, before moving to its current location in 2007. The brewer will relocate again to Underground Atlanta and operate a new indoor/outdoor taproom, brewery and restaurant along Upper Alabama Street. The 8,600-square-foot location, which was once the Atlanta Visitors Center, is set to open before the end of the year and will feature a rotation of guest chefs, ping pong tables, a canning operation and roll-up garage doors. Additionally, the taproom will offer 20 beer selections and self-pouring taps throughout the space. Lalani Ventures has previously secured leases at Underground Atlanta with Fulton County’s Public Arts Future Lab, an artist residency funded by Microsoft; MARTA Artbound, MARTA’s public art program; Arts & Entertainment Atlanta; YELLE Beauty, a black woman-owned and operated beauty concept by Yandy Smith-Harris; Dancing Crepes, a new dining concept also by Smith-Harris; dolo’s pizza company, a pizza concept by Alyson Williams and Yusef Walker; and …
MINNEAPOLIS — CEDARst Cos. has completed the transformation of the former C.J. Duffey Paper Co. site in Minneapolis into a 188-unit apartment development named The Duffey. The adaptive reuse project converted three historic warehouses into market-rate apartment units along with 22,700 square feet of retail space and 10,300 square feet of amenity space. All three buildings are situated within the Minneapolis Warehouse Historic District, which is listed on the National Register of Historic Places. Prior to the redevelopment, the buildings had sat vacant for nearly 15 years. BKV Group provided planning and pre-development services for the project and led all engineering, architecture and landscape architecture. Amenities include a rooftop deck, fitness center, clubroom and The Crane Room, which offers coworking space, a coffee shop and concierge services. The project, which utilized state and federal historic preservation tax credits, was designed to adhere to all requirements of the Minnesota State Historic Preservation Office and National Park Service. BKV is working with CEDARst on a similar project in the area named Duffey II.
BELLWOOD, ILL. — Evergreen Real Estate Group has broken ground on Bellwood Senior Apartments, an 80-unit affordable seniors housing community in the western Chicago suburb of Bellwood. The $30 million project will replace a former Walgreens with a four-story, 73,228-square-foot residential building. Operated by Evergreen’s in-house management team, Bellwood Senior Apartments will offer 76 one-bedroom and four two-bedroom independent living apartments for seniors age 62 or older, with incomes at or below 60 percent of the area median income. Evergreen will begin accepting applications for the apartments in spring 2023, with completion scheduled for mid-2023. Weese Langley Weese Architects designed the project, which is located near a Metra station, shops, restaurants and other businesses. FH Paschen is the general contractor. Financial partners for Bellwood Senior Apartments include the Illinois Housing Development Authority as the tax credit issuer (both low-income housing tax credits and Illinois affordable housing tax credits) and subordinate funds provider; the Village of Bellwood, which provided incentives and a loan; Bank of America, which is the investor and construction loan lender; Hudson Housing Capital, which syndicated the tax credits; and Cook County, which is providing HOME funds.
FORT WORTH, TEXAS — San Antonio-based developer Embrey has acquired a 22.9-acre site in Fort Worth for the development of a 276-unit single-family residential community. Collection Champions Circle will feature one-, two- and three-bedroom homes, as well as a pool and a clubhouse. Construction is scheduled to begin in late July or early August and to be complete in 2024. Embrey is also the general contractor for the project and will provide onsite property management services upon completion.
PRAIRIE VILLAGE, KAN. — Tutera Senior Living & Health Care has completed Phase I of a $6.5 million renovation of The Village at Mission in Prairie Village, a southern suburb of Kansas City. This phase upgraded 26 apartment units and first-floor common living spaces at the rental-based seniors housing property. The residences have been modernized with new lighting, furnishings, cabinetry, flooring and paint. In Phase II, Tutera will add 2,500 square feet for a therapy gym as well as 18,000 square feet for 20 private rehabilitation suites on the first floor and 14 memory care suites on the second floor. Phase II will expand the campus to 93,563 square feet for a continuum of care of assisted living, memory care, rehabilitation and extended stay all on one campus. Phase II is slated for completion in 2023. The project team includes Nearing Staats Prelogar & Jones Architects and Marian Tutera Design. Tutera acquired the property in June 2021.
SURPRISE, ARIZ. — SWC Development Partners has broken ground on its second building, a warehouse/distribution facility, within Skyway Business Park in Surprise. The 135,896-square-foot building will feature 32-foot clear heights, nine-foot by nine-foot dock-high doors, 12-foot by 14-foot grade-level doors, full concrete truck court and a fenced truck yard. Located at 11701 N. 132nd Ave., the property is slated for completion in second-quarter 2023. In October 2021, Avison Young’s Kevin Helland brokered the acquisition of 27.9 acres of land located within Skyway Commons on behalf of SWC Development Partners. Since the acquisition, SWC commenced construction on a 59,352-square-foot warehouse/distribution building, which is nearly complete. Additional buildings are currently going through the design review process, including two 25,000-square-foot speculative flex buildings. Helland and Mark Seale of Avison Young continue to represent the ownership on the leasing and sale of the project.
ViaWest Enters Denver Market with Plans to Develop 134,400 SF Downtown Distribution Center
by Amy Works
DENVER — Phoenix-based ViaWest Group is entering the Denver market with plans to develop Downtown Distribution Center, a freestanding, Class A industrial building at 5601 Franklin St. in Denver. Situated on 9.32 acres, the 134,400-square-foot building is slated for delivery in second-quarter 2023. The property will feature modern design with 32-foot clear heights, 28 dock-high doors, two drive-in doors, heavy power, ESFR sprinklers, ample trailer and auto parking, clerestory windows and Class A office space. Drew McManus, Bryan Fry and Ryan Searle of Cushman & Wakefield brokered the sale of the land to ViaWest and will handle leasing of the new project.
FAIRFIELD, CONN. — New Jersey-based developer Accurate has acquired a mixed-use development site located adjacent to the Metro North train station in the southern coastal community of Fairfield. The 24-acre site, which has been branded The Crossings at Metro Station, is fully approved for 357 multifamily units, a 118-room hotel, 70,000 square feet of office space and 40,000 square feet of retail space. Louis Zuckerman, Patrick Colwell and Jeffrey Dunne of CBRE represented the seller of the site, Blackrock Realty LLC, in the land transaction while also procuring Accurate as the buyer. Construction could begin as early as the end of July or the beginning of August.
NEW YORK CITY — Locally based developer Foxy Management, in partnership with HANAC Inc. and JLD Advisory LLC, has topped out Garden Towers, a 149-unit affordable seniors housing project in The Bronx. Units will be reserved for renters age 62 and above. Australian development and investment firm Lendlease is providing construction management services for the project, with Newman Design serving as the architect. Amenities will include three multi-purpose rooms, a social services suite, computer room, indoor bicycle storage and onsite laundry services and resident parking. Completion is scheduled for 2023.


