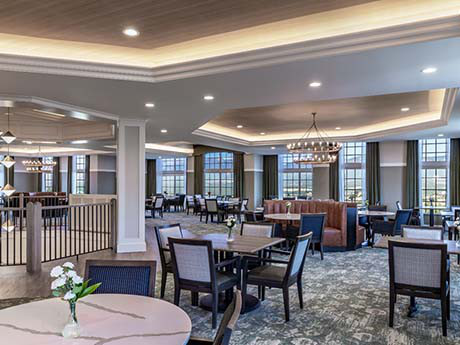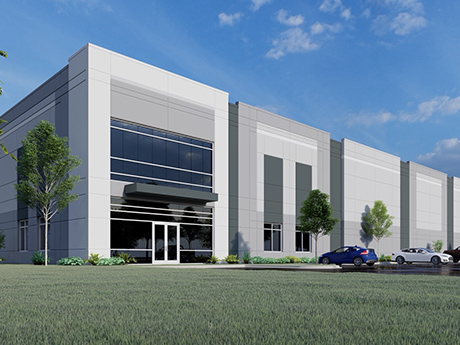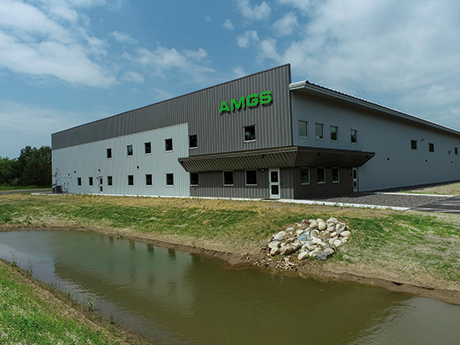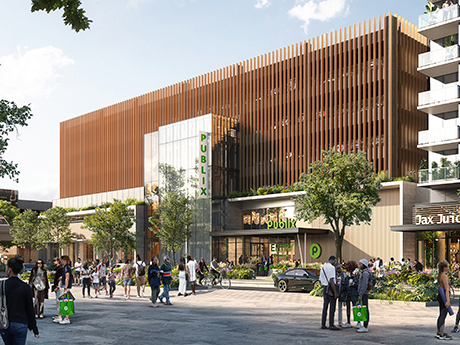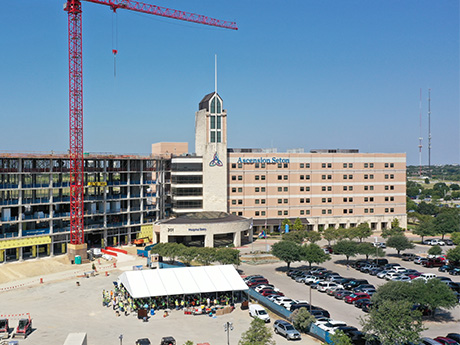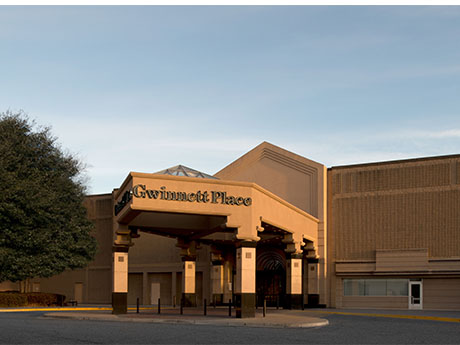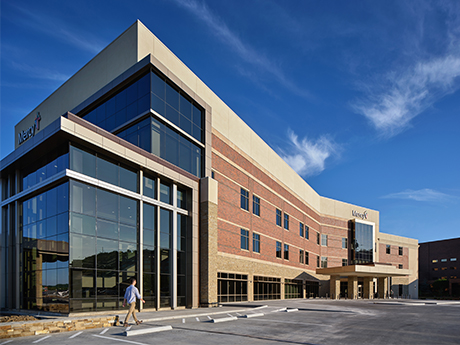COLORADO SPRINGS, COLO. — Ventas has completed a $3.7 million renovation at Liberty Heights, its senior living community in Colorado Springs. The project included updates to the property’s dining room, resident corridors and shared spaces, with improvements to lighting, flooring and finishes. Blackcomb Construction Group partnered with the owner on the renovation. Situated on 26 acres, Liberty Heights totals 234 residences and offers a full continuum of care. Senior Lifestyle manages the property on behalf of Ventas.
Development
AVON, OHIO — Topgolf will open its new venue in Avon, about 20 miles west of downtown Cleveland, on Friday, Sept. 19. The facility is located at 35343 Chester Road and will employ roughly 200 people. Topgolf Avon features 64 outdoor climate-controlled hitting bays spanning two levels. Each bay has lounge-type furniture or high-top tables. The venue is equipped with Toptracer technology, which traces each golf ball’s flight path, distance and other metrics. The venue also features a full-service restaurant and bar, private event space and outdoor patio.
WOODRIDGE, ILL. — Seefried Industrial Properties has broken ground on a 64,421-square-foot speculative industrial development at 10321 Beaudin Blvd. in Woodridge. The Class A facility is designed to serve a wide range of industrial users and will be available for sale or lease upon completion, which is slated for the first quarter of 2026. Situated on a 3.8-acre site within the International Business Center, the building will include 13 exterior docks, two drive-in doors, a clear height of 32 feet, 68 car parking stalls and office build-to-suit space. Divisible to 25,000 square feet, the building is designed to serve both single and multi-tenant users. The project site provides convenient access to the I-55 and I-355 interchanges. Rowan McDonnell, Traci Payette and Stephanie Park of CBRE are marketing the development for sale or lease. The project team includes Keeley Construction, Harris Architects Inc. and Jacob & Hefner Associates Inc. as civil engineer.
HIBBING, MINN. — The Duluth office of Kraus-Anderson has completed a new manufacturing facility for Advanced Machine Guarding Solutions (AMGS) in Hibbing, a city in northeast Minnesota. The 41,250-square-foot building is owned by the Hibbing Economic Development Authority. Designed by Widseth Architects, the project features a 35,000-square-foot manufacturing area and a 3,750-square-foot office. AMGS manufactures steel perimeter guarding for machines and robotics. Construction began in August 2024.
OLD TAPPAN, N.J. — Locally based developer Hornrock Properties has completed Park & Arbor, a 110-unit apartment building in Old Tappan, located on the New York-New Jersey border. The property houses one-, two- and three-bedroom units and 21,000 square feet of retail and restaurant space. Indoor amenities include a fitness center, café, conference rooms, package lockers, children’s playroom and a clubroom/speakeasy with a bar, arcade, card table and billiards. Outside, residents have access to a pool, grilling and dining areas, multiple gardens/courtyards, putting green, pet walking area and a bocce ball court. Mary Cooke Associates handled interior design of the project. Leasing launched last fall. Rents for available one-bedroom apartments start at $3,800 per month.
Marriott Completes $100M Renovation of W New York – Union Square Flagship Hotel in Manhattan
by Abby Cox
NEW YORK CITY — W Hotels, part of Marriott Bonvoy’s collection of 30 hotel brands, has completed the $100 million renovation of W New York – Union Square, a 256-room luxury hotel in Manhattan. Locally based Rockwell Group, the original architect behind the hotel’s debut in 2001, led the renovation. Marriott International Inc. (NASDAQ: MAR) has owned and operated the hotel since acquiring the property in October 2019 for $206 million. Located at 201 Park Ave. S in Manhattan’s Union Square neighborhood, the transformation of the hotel has been reimagined to preserve the original historic architecture while launching as the brand’s global flagship property. The property opened in 1911 as the headquarters office for Guardian Life Insurance Co. of America and was converted as a W hotel in 2000. “W New York – Union Square holds a special place in our global portfolio. It is at the heart of our brand, powered by the pulse of our birthplace, New York City,” says George Fleck, senior vice president and global brand leader of W Hotels. The overhaul included the hotel’s entrance, which now has a remodeled, carpeted staircase, houndstooth banquette welcome desks, marble floors and a mural by artist Shantell Martin. The staircase leads to …
Gateway Jax Signs Publix to Anchor $2B Pearl Square Mixed-Use Development in Jacksonville
by John Nelson
JACKSONVILLE, FLA. — Gateway Jax has signed a lease with Publix to anchor Pearl Square, a 1.5 million-square-foot mixed-use development underway in downtown Jacksonville. The new Publix will span 31,000 square feet in a building that will also include a 15-story residential tower with 250 apartment units and 400 parking spaces. Gateway Jax and Corner Lot are expected to begin construction on the grocery store in summer 2026. Matthew Clark of Colliers handles the retail leasing assignment at Pearl Square on behalf of Gateway Jax. Upon completion of Pearl Square, the $2 billion development will comprise 1,250 residential units, approximately 200,000 square feet of retailers and restaurants and a renovation of the 100-room Ambassador Hotel. The project will also include new public spaces and parks, widened and shaded sidewalks, as well as a curbless festival street with outdoor dining options. A timeline for completion has not been disclosed. Gateway Jax is a locally based real estate development firm sponsored by JWB Real Estate Capital and DLP Capital.
ROUND ROCK, TEXAS — General contractor Brasfield & Gorrie has topped out a 152,000-square-foot healthcare project in the northern Austin suburb of Round Rock. The building is known as Ascension Seton Williamson and is part of a larger campus of healthcare provider and seniors housing operator Ascension. A tentative completion date was not disclosed. In addition to construction of Ascension Seton Williamson, some 100,000 square feet of renovations and expansions are underway across the surgery and emergency departments and medical office building on the campus.
DULUTH, GA. — The Urban Redevelopment Agency of Gwinnett County has approved the purchase of a former Sears department store at Gwinnett Place Mall, a struggling shopping mall situated off Pleasant Hill Road near the I-85 exit in metro Atlanta. Northwood Ravin will sell the 11.5-acre site to the county for $11.5 million, the same price the Charlotte-based multifamily developer paid for the property in 2018. With the Sears acquisition, Gwinnett County now owns a combined 87.5 acres at Gwinnett Place Mall. Plans for the mall redevelopment include a mixed-use destination that is “green and walkable.” The county and the mall’s redevelopment consultant, CBRE, will release a nationwide request for proposal (RFP) to developers later this month. The mall redevelopment will include the Gwinnett Place Transit Center, which the county’s board of commissioners approved in March and is funded largely by the Federal Transit Administration. The project will expand transit connection throughout the county and is projected to be completed in 2032.
FORT SMITH, ARK. — McCarthy Building Cos. Inc. has delivered the new addition for Mercy Hospital Fort Smith, a hospital situated off Rogers Avenue in Fort Smith. The five-story addition spans 162,000 square feet and represents a $185 million expansion for the hospital, which opened in 1975. The expansion allows Mercy to accommodate approximately 25,000 more patients annually. Construction began in 2022 and increased the number of emergency rooms from 29 to 50, added six new trauma rooms and expanded the number of ICU beds from 36 to 64. Infrastructural upgrades include enhancements to the hospital’s mechanical penthouse, helipad and parking decks, along with an expanded central utility plant and the addition of a 22-bed observation unit in the former ICU space. The design-build team for the expansion project included ENFRA (mechanical engineer), HKS Architects, Olsson Associates (civil engineer) and Northstar Management (program manager). Mercy is one of the 15 largest health systems in the United States and serves patients in Arkansas, Kansas, Missouri and Oklahoma.


