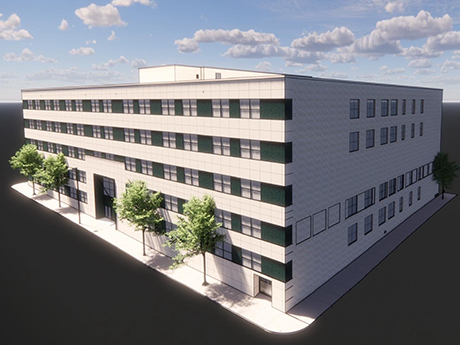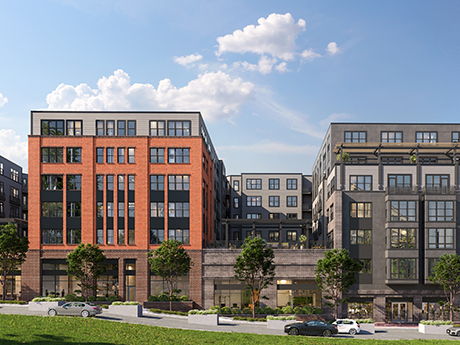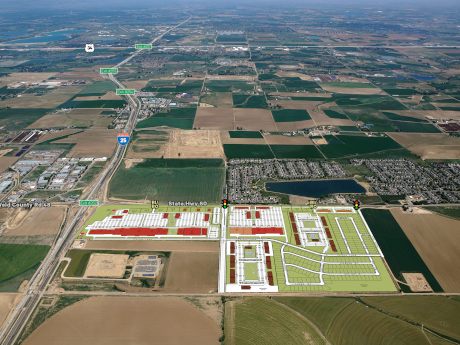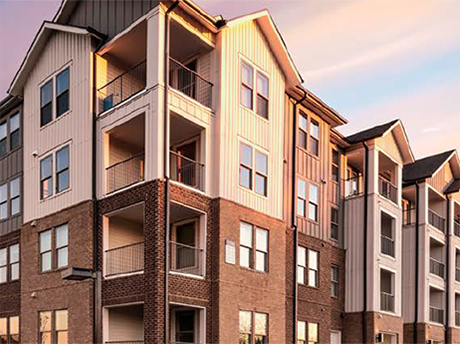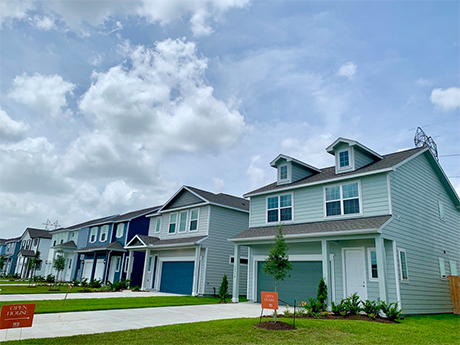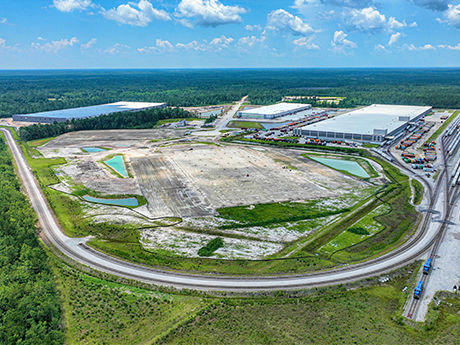BIRMINGHAM, ALA. — Parkview Financial has provided a $22.5 million loan for the redevelopment of a former American Red Cross office building in Birmingham. Built in 1947, the five-story, 140,000-square-foot building has sat vacant since 1999. The borrower, EPT Holdings, plans to use the financing to convert the property into Market Lofts on 3rd, which will comprise 192 affordable housing units and a 4,000-square-foot retail unit with 60 parking spaces. The unit mix will include 95 studios, 94 one-bedroom units and three two-bedroom units featuring stainless steel appliances, wood cabinets, ceramic tile and polished concrete floors. Amenities will include onsite laundry services, a fitness center, lounge on the third floor and a central courtyard. Construction is underway, and EPT Holdings plans to open the property in December 2023. The project team includes Birmingham-based Wyatt General Contractor LLC and Birmingham-based Hendon + Huckestein Architects.
Development
PROVIDENCE, R.I. — Developer EQT Exeter has begun leasing Emblem 125, a 249-unit apartment community in Providence. Designed by Torti Gallas + Partners, Emblem 125 features studio, one-, two- and three-bedroom units, and amenities include a fitness center, game area, resident lounge, concierge services and an outdoor courtyard. The building also houses 19,398 square feet of retail space. Shawmut Design & Construction served as the general contractor for the project, construction of which began in October 2020. Rents start at roughly $2,100 per month for a studio apartment. Bozzuto is the property manager.
Carson Development Plans 200-Acre Ledge Rock Center Mixed-Use Community in Johnstown, Colorado
by Amy Works
JOHNSTOWN, COLO. — Carson Development is developing Ledge Rock Center, a 200-acre, master-planned, mixed-use community in Johnstown, approximately 25 miles southeast of Fort Collins. At full build out, Ledge Rock Center will offer more than 1 million square feet of retail space, 1,200 apartments and 200 single-family residences. Murdoch’s Ranch and Home Supply has already committed to one anchor tenant space, pre-leasing 85,000 square feet. Phase I of the retail development is slated for completion at the end of 2022 or first-quarter 2023. Michael Kendall, Daniel Miller and Cameron Flint of CBRE will handle retail leasing efforts for the development.
SAN DIEGO — Toll Brothers Apartment Living, the rental subsidiary of Toll Brothers (NYSE: TOL), has broken ground on The Lindley, a 37-story multifamily property located in San Diego’s Little Italy neighborhood. Totaling more than 800,000 square feet, the 37-story building will feature 422 apartments and more than 12,000 square feet of ground-floor retail space. The Lindley will offer studio, one- and two-bedroom floor plans, as well as penthouse and townhouse residences. Units will feature luxury vinyl tile flooring, European-style cabinetry, quartz countertops with tile backsplashes, stainless steel appliances, energy-efficient LED lighting and smart thermostats. The penthouse and townhouse residences, situated on floors 35 to 37, will feature higher ceilings, hardwood flooring, quartz backsplashes, upgraded appliances and automatic shades. Additionally, all residences will have private balconies, with four of the townhouses featuring additional private rooftop patios. The community will also feature an above- and below-grade structured parking garage with 561 parking spaces and capacity for 222 electric vehicle charging stations. The first-floor grand lobby and mezzanine host the onsite property management, concierge, and mail and secured packaged room. Community amenities will include high-end finishes, secured keyless entry, Wi-Fi and more than 22,000 square feet of interior and exterior amenity space. …
Last year, a city known more for music than multifamily development led the nation in new construction growth rates, with luxury high rises popping up from downtown to the Gulch to along the Cumberland River. Nashville, attracting an abundance of debt and equity funding from sources old and new, is now considered an institutional-grade market. The driving force behind this growth: technology. Today, singers, songwriters and studio artists share the city with a growing number of software developers, systems architects and startup founders — and all of these innovators need a place to live, work, shop and play. Nashville’s tech evolution started from a solid foundation in healthcare, automotive and education, including HCA Healthcare and its associated startups, spinoffs and subsidiaries and an automotive hub that includes North American headquarters for Nissan and Korean tire manufacturer Hankook, as well as EV and battery cell manufacturing plants for GM. Twenty nine institutions of higher education, including Vanderbilt University, further helped develop a strong pipeline of tech talent. This ecosystem and a business-friendly climate have attracted some of the nation’s top tech employers: Amazon, who chose the metropolitan area for its much-coveted Center of Excellence; Oracle, relocating from Austin; and Capgemini, whose …
ROSHARON, TEXAS — Wan Bridge, a Texas-based developer of build-to-rent residential neighborhoods, is underway on vertical construction of Pradera Oaks, an 812-unit community located south of Houston in Rosharon. Pradera Oaks will offer three- and four-bedroom homes with an average size of 1,750 square feet and two-car garages. Residents will have access to a lake, jogging trail, dog park, playground and splash pad as part of the amenity package. The development team will deliver the community in phases, adding about 300 homes over each of the next three years.
CYPRESS, TEXAS — St. Louis-based general contractor McCarthy Buildings Cos. has broken ground on a 106-acre hospital campus in the northwestern Houston suburb of Cypress for Houston Methodist. The campus will comprise a 570,700 -square-foot, seven-story hospital and two medical office buildings totaling roughly 320,000 square feet that will be linked by a sky bridge. Page is the project architect, and Walter P. Moore is the structural and civil engineer. Completion is slated for late 2024. The site formerly housed 11 buildings totaling 600,000 that were occupied by Sysco Corp., all of which will be demolished.
SAVANNAH, GA. — DHL, a German logistics company, has leased 516,800 square feet of industrial space within Savannah Gateway Industrial Hub (SGIH) for its new “import facility.” The 2,600-acre industrial campus underway near the Port of Savannah is a public-private partnership between Broe Real Estate Group, its transportation affiliate OmniTRAX and the Effingham County Industrial Development Authority. DHL will anchor a new 790,400-square-foot cross-dock facility that is scheduled to come on line in August. Other facilities underway in the first phase of SGIH include a 380,000-square-foot, dual-rail-served building and a 940,000-square-foot property set to break ground this summer. At full buildout, Broe estimates that SGIH could span up to 20 million square feet of industrial space.
WHITE PLAINS, N.Y. — Nashville-based developer Southern Land Co. has broken ground on Juliette, a 177-unit multifamily project in White Plains, a northern suburb of New York City. The site at 250 Mamaroneck Ave. previously housed a YMCA. The complex will offer one-, two- and three-bedroom units with an average size of 1,200 square feet. Amenities will include a pool, spa, garden terrace, grilling stations, a pet spa, resident lounge and a conference room. Completion is scheduled for 2024.
MARLBOROUGH, MASS. — A partnership between Dallas-based Lincoln Property Co. (LPC) and New York-based alternative investment firm Angelo Gordon has broken ground on a 120,600-square-foot industrial project in the western Boston suburb of Marlborough. The speculative facility will feature a clear height of 32 feet and 10 loading docks. ARCO National Construction is the general contractor for the project, and LPC will also handle leasing. Completion is slated for the second quarter of 2023.


