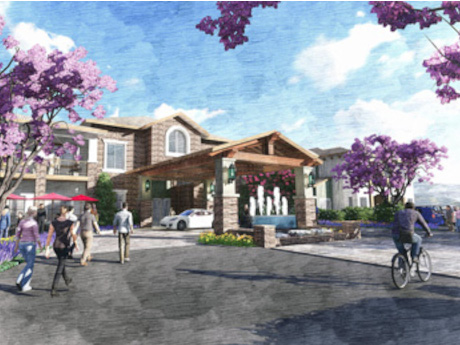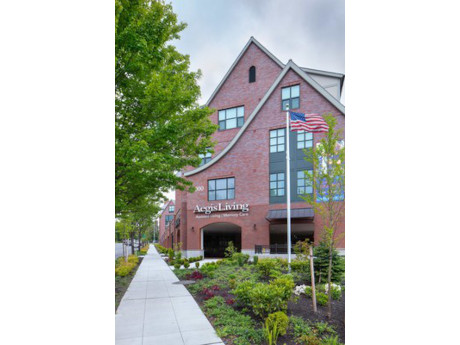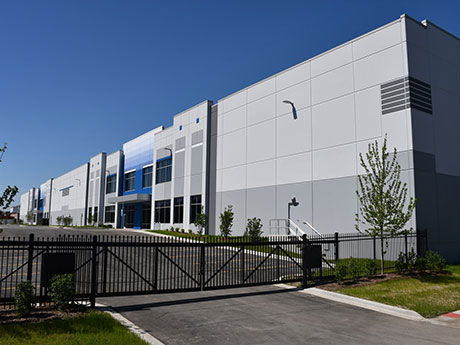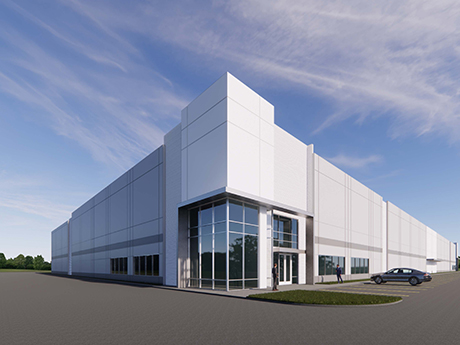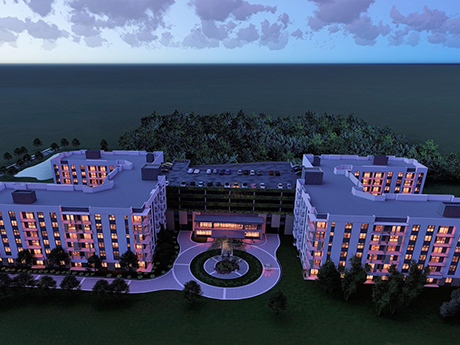TEMECULA, CALIF. — Capital Funding Group (CFG) has provided a $32.9 million construction loan for the ground-up development of Varenita of Temecula. The 108-bed assisted living and memory care facility is located in Temecula, within Riverside County between Los Angeles and San Diego. The borrower and developer is Griffin Living. Brightwater Senior Living will operate the facility upon completion. The financing features a Commercial Property-Assessed Clean Energy (CPACE) structure, which allows building owners to borrow money for energy efficiency, renewable energy or other projects and make repayments via an assessment on the property tax bill. The financing arrangement then remains with the property even if it is sold, facilitating long-term investments in building performance.
Development
SEATTLE — Aegis Living has opened its 35th community, Aegis Living Greenwood, in the Greenwood neighborhood of Northwest Seattle. The 89,000-square-foot property features 96 units. The five-story building is inspired by the neighborhood and built with Tudor Revival architecture, a classic style most popular in the United States in the 1920s and ‘30s. Ankrom Moisan was the architecture firm and Venture was the general contractor. Aegis has several additional communities in development, including a property in the Eastlake neighborhood of Seattle opening next month.
CHICAGO — BMO Financial Group has opened BMO Tower at 320 S. Canal St. in Chicago’s West Loop Gate neighborhood. The 50-story office tower will serve as BMO’s new U.S. headquarters. More than 3,000 employees will be based at BMO Tower, which rises more than 700 feet. Developed by Riverside Investment & Development, the property’s main floor features a new technology-enabled BMO bank branch. The project, which features a fitness center and 1.5-acre greenspace, was designed to achieve WELL Building Platinum and LEED Gold certifications.
HUNTLEY, ILL. — Venture One Real Estate has broken ground on a 729,823-square-foot speculative industrial facility in Huntley, a northwest suburb of Chicago. Known as Venture Park 47, the project will be located at the intersection of Illinois Route 47 and Jim Dhamer Drive. The building will feature a clear height of 40 feet, 72 docks, four drive-in doors, 448 car parking stalls and 130 trailer stalls. Completion is slated for the third quarter of 2023. Brian Kling and Reed Adler of Colliers will market the project for lease.
ALGONQUIN, ILL. — McShane Construction Co. has completed The Oaks at Algonquin, a 166-unit senior living community in suburban Chicago. Spectrum Retirement Communities was the developer. The property features independent living, assisted living and memory care units. Amenities include three restaurants, a pub, salon, media lounge, theater, health club, rooftop deck, memory care garden and doctor and therapist offices. Vessel Architecture provided architectural services for the three-story community.
CHICAGO — Principle Construction Corp. has completed a 178,850-square-foot speculative industrial building in Chicago. IDI Logistics was the developer. Located at 3700 S. Morgan St., the property features a clear height of 36 feet, 32 dock positions, two drive-in doors and 103 car parking stalls. Principle’s Darrin Dehmlow served as project manager and Matt Frane was the onsite superintendent. Macgregor Architects served as project architect.
City Club Starts Redevelopment of Historic Union Central Tower in Cincinnati to 281-Unit Apartment Building
by Jeff Shaw
CINCINNATI — City Club Apartments has broken ground on the redevelopment of Union Central Tower, a historic skyscraper in downtown Cincinnati. Plans call for 281 luxury apartments in a mix of unfurnished long-term rentals and furnished short-term rentals, as well as ground-floor commercial space. The total cost of the redevelopment is estimated to be $90 million. Union Central Tower, most recently known as PNC Tower, was built in 1913 and at 31 stories was the fifth-tallest building in the world upon completion, as well as the second-tallest outside of New York City. The property was designed by legendary turn-of-the-century Cincinnati architecture firms Garber & Woodward and Cass Gilbert. “Investments like the Union Central project are a key part of attracting the young, diverse talent that our city needs in order to thrive,” says Cincinnati Mayor Aftab Pureval. The community will feature a ground-floor lobby, library and lounge; 17th-floor private club with views of the Ohio River, Roebling Bridge and sports stadiums; abundant coworking spaces; 19th-floor Sky Park and Entertainment Sky Club with gourmet kitchen; rooftop terrace with wellness sauna, rooftop pool, hot tub, wraparound loungers, cabanas, fireplace, grilling stations, outdoor kitchen and Zen garden; 24/7 fitness center; indoor and outdoor theaters; multi-function …
SAN MARCOS, TEXAS — South Carolina-based developer Greystar has broken ground on Phase II of Whisper 35, a 500,000-square-foot industrial project in San Marcos, located roughly midway between Austin and San Antonio. Phase I of Whisper 35 consists of two buildings totaling approximately 180,000 square feet, the first of which is complete and fully leased and the second of which is slated for a fourth-quarter delivery. Phase II will comprise three buildings totaling roughly 315,000 square feet that are expected to be complete in the third quarter of 2023. RC Page is the general contractor for the project, and Stream Realty Partners is the leasing agent.
BEAUMONT, TEXAS — Texas Oncology will open a 32,000-square-foot cancer care center on the Christus Southeast Texas St. Elizabeth medical campus in Beaumont. The center will provide medical oncology, radiation oncology, gynecologic oncology, chemotherapy, genetic counseling and lab services. Cottonwood Development is developing the facility, with McCarthy Building Cos. serving as general contractor. Construction is underway, and the center is scheduled to open in spring 2023.
Adam America, Stellar Communities to Develop 275-Unit Apartment Community in Broward County
by John Nelson
DANIA BEACH, FLA. — An affiliate of Adam America Real Estate and Stellar Communities plan to develop a six-story, 275-unit apartment community in South Florida’s Broward County. The developers recently purchased 7.2 acres of fully entitled land at 4200 SW 54 Court in Dania Beach for the development near the new Seminole Hard Rock Hotel & Casino. Designed by CFE Architects, the unnamed apartment community will feature a 450-space parking garage, nature preserve, parks, resort-style pool, fitness center, clubroom, coworking space and electric vehicle charging stations. Units will come in studio, one-, two- and three-bedroom floor plans. Adam America and Stellar plan to deliver the community by the fourth quarter of 2024. The duo are also co-developing build-to-rent communities around Florida and a high-rise multifamily project in Miami suburb Aventura.


