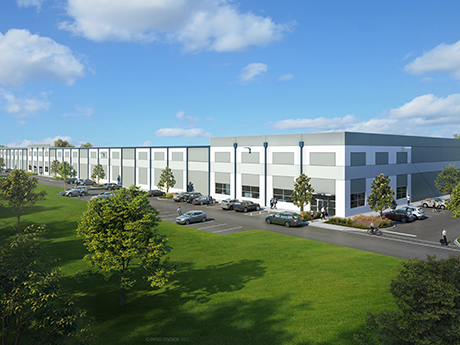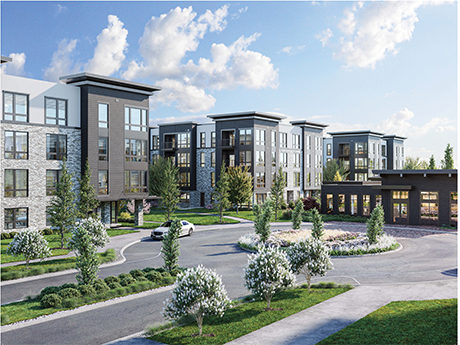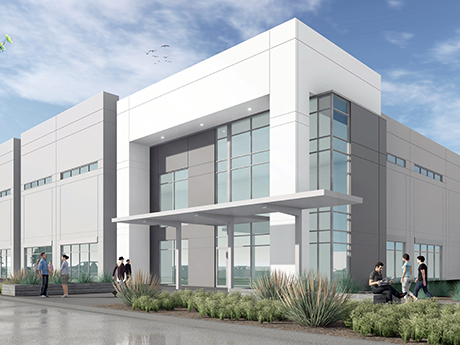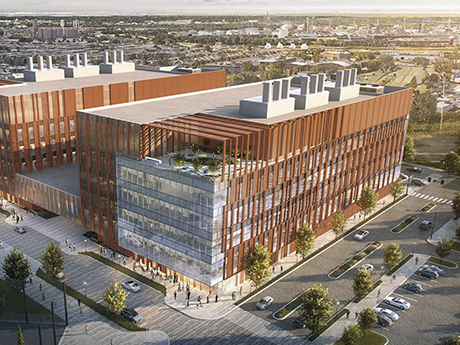JACKSONVILLE, FLA. — Growth Capital Partners (GCP), an industrial real estate developer and owner based in Birmingham, plans to develop a 237,500-square-foot industrial facility near JAXPORT (Jacksonville Port Authority). GCP recently purchased a 37.8-acre site on Alta Drive near JAXPORT’s Blount Island and Dames Point terminals with plans to break ground in July on the project. Dubbed Port Commerce Center, the front-load, concrete tilt-wall project will feature 32-foot clear heights, a 130-foot truck court and land for trailer storage. GCP has tapped Bryan Bartlett of Newmark to lease the property. Newmark also represented the land seller, an entity doing business as Alta Jacksonville Holdings, in the transaction. Birmingham-based Vardaman Construction LLC is the general contractor of Port Commerce Center, which is GCP’s fourth industrial project underway. The developer is also building industrial facilities in Texas and Tennessee.
Development
AUSTIN, TEXAS — Architecture and design firm Gensler has completed the repositioning of Fifth + Tillery, a 188,000-square-foot office building in East Austin that is a redevelopment of an industrial facility. The owner, CIM Group, acquired the property in October 2019 shortly after construction began, and the initial construction was completed in August 2020. Spaces at Fifth + Tillery are marketed to creative office users featuring outdoor balconies with heightened levels of natural light. The building also offers a landscaped courtyard with various outdoor amenities.
EAST HANOVER, N.J. — Locally based developer Kushner has broken ground on a 265-unit multifamily project in the Northern New Jersey community of East Hanover. The community will feature a mix of one- to three-bedroom residences across four buildings and will include 53 affordable housing units. The amenity package will comprise a pool, grilling stations, outdoor gaming area, fitness center with a yoga studio, theater room, residents-only clubroom, a conference and coworking facilities. Completion is slated for the first quarter of 2025.
STAMFORD, CONN. — Connecticut-based developer and private equity firm Building & Land Technology has completed Anthem, a 180-unit apartment community in Stamford’s Harbor Point neighborhood. The waterfront community offers one-, two- and three-bedroom units and amenities such as a pool, fitness center with a yoga studio, meditation center, golf simulator, outdoor kitchens, guest suites and communal workspaces. Rents start at approximately $2,900 per month for a one-bedroom unit.
BRANSON, MO. — Outside the Lines (OTL), a design-build construction company that specializes in water features, fountains, rockwork and themed environments, has completed a water-effects show fountain at Branson Boardwalk in Missouri. The water feature is in a cascading lake situated adjacent to the Aquarium at the Boardwalk, the first attraction developed at the entertainment complex that opened in fall 2020. The fountain plays two fully choreographed shows every half hour from 8 a.m. to 10:30 p.m. seven days a week. Branson Boardwalk is a dining, shopping and entertainment destination that is opening in phases.
Cushman & Wakefield Arranges $193M in Development Funding for The Confidential Mixed-Use Project in Seattle
by Amy Works
SEATTLE — Cushman & Wakefield has procured a $193 million development funding package on behalf of Seattle-based Security Properties. The package includes a $65.2 million joint venture equity investment with MetLife Investment Management and $115.3 million in construction financing from Bank OZK for The Confidential, a 29-story, 212-unit, 374,000-square-foot mixed-use building being developed in the Belltown submarket Located at 2315 Fourth Ave., at the corner of Bell Street, The Confidential will feature 212 apartments, 17,500 square feet of office space, 8,000 square feet of ground-floor retail space and 243 parking spaces. Planned community amenities include a fitness center, lounge and theater. Currently under construction, The Confidential is expected to open in 2024. Design of The Confidential is being provided by VIA Architecture. Communita Atelier is the landscape architect and Exxel Pacific is the general contractor.
MESQUITE, TEXAS — Stream Realty Partners has broken ground on 20 East, a 3.4 million-square-foot industrial project in the eastern Dallas suburb of Mesquite. The initial phase of the development will consist of three buildings totaling 1.8 million square feet that will be constructed on 192 acres. One of those warehouses will feature a rear-load configuration and 36-foot clear heights, while the other two will be cross-dock facilities with 40-foot clear heights. Phase II will also comprise three buildings that will total 1.6 million square feet across 92 acres and will be marketed as both speculative and build-to-suit spaces. Stream is also leasing and managing the development. Completion of Phase I is scheduled for the third quarter of 2023.
BURLESON, TEXAS — A partnership between operator Arcadia Cold Storage & Logistics and developer Saxum Real Estate has begun construction a 295,245-square-foot cold storage facility in Burleson, a southern suburb of Fort Worth. The facility will be developed on speculative basis and will feature roughly 43,000 pallet positions and spaces for distribution of both frozen and refrigerated product. Primus Builders is the general contractor for the project. Completion is slated for the second quarter of 2023.
PHILADELPHIA — Longfellow Real Estate Partners will undertake a $365 million expansion project at Pennovation Center, a life sciences development located across the Schuylkill River from the University of Pennsylvania in Philadelphia. The university owns the 23-acre site on which the facility will be constructed. The initial, 65,000-square-foot lab opened last year, and the expansion will add 387,000 square feet of research and development space and 68,000 square feet of biomanufacturing space to the local supply. Architectural and engineering firm Jacobs is designing the project, construction of which is scheduled to begin next year, with completion slated for 2025.
WINDSOR, CONN. — Condyne Capital Partners is underway on construction of Baker Hollow Logistics Center, a 165,000-square-foot industrial project in Windsor, a northern suburb of Hartford. The project will feature a clear height of 32 feet, one drive-in ramp and 58 trailer parking spots. Project partners include Polar Design Build, Maugel DeStefano Architects, C.E.Doyle, Pierce Builders Inc. and Turner Brothers LLC. The tilt-up walls have been fabricated and erected, and full completion is scheduled for November.








