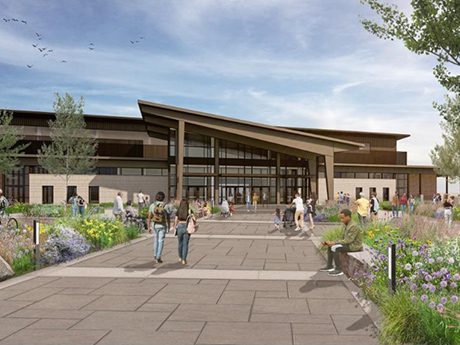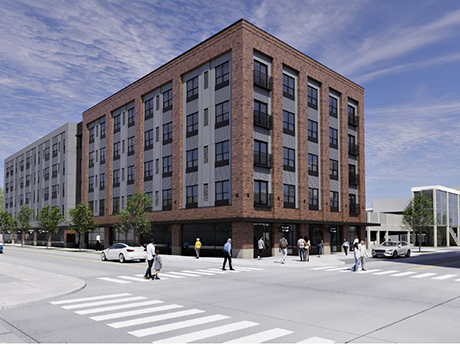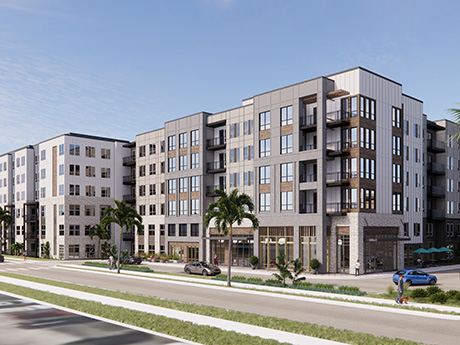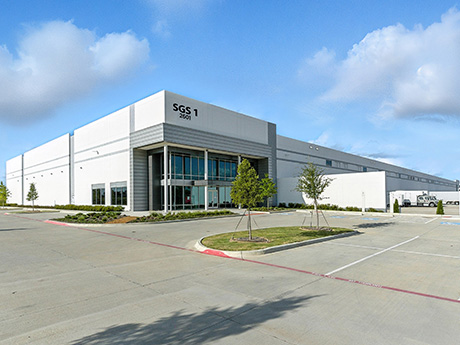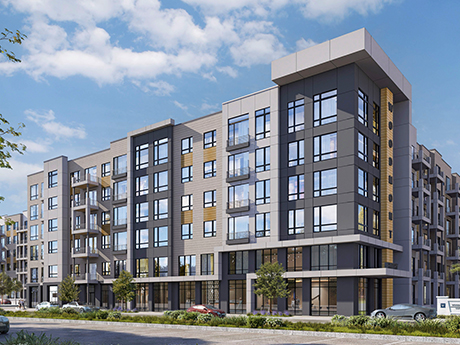MARLBOROUGH, MASS. — Locally based developer The Procopio Cos. has topped out 57 Main, a 92-unit multifamily project located in the western Boston suburb of Marlborough. Designed by The Architectural Team and built by Angus Construction, 57 Main will feature 52 one-bedroom apartments and 40 two-bedroom apartments, as well as 3,220 square feet of ground-floor retail space and a landscaped courtyard facing Union Park. Completion is slated for next spring.
Development
RED BANK, N.J. — A limited liability company doing business as Thrive RB LLC has broken ground on a 32-unit multifamily project in the Northern New Jersey community of Red Bank, located near the Jersey Shore. Known as THRIVE Red Bank, the three-story building is being developed as housing for neurodivergent individuals. Five units will be subject to income restrictions, and the remainder will be private-pay housing. Completion is slated for 2027.
Essex Real Estate Capital Secures $46M Construction Loan for Chandler Innovation Park in Arizona
by Amy Works
CHANDLER, ARIZ. — Essex Real Estate Capital Advisors has secured a $46 million construction loan for Chandler Innovation Park, a Class A speculative industrial development in Chandler. The sponsor is Colorado-based DPC Development Cos. The loan was secured through Principal Asset Management. Situated on 21.3 acres, Chandler Innovation Park will feature a 39,387-square-foot building, a 99,222-square-foot building and a 189,167-square-foot asset. The three buildings will be front-park, rear-load facilities designed for manufacturing and logistics users. Construction began in July 2025, with completion scheduled for August 2026. Alcorn Construction is serving as general contractor. Lee & Associates is handling leasing for the project.
ROCHESTER, MINN. — Kraus-Anderson has broken ground on the $39 million Graham Park Exhibition Center in Rochester. The multipurpose facility will serve as a year-round hub for sports events, concerts, livestock and horse shows, trade shows and cultural celebrations in southeast Minnesota. Designed by LHB Architecture and CRW Architecture + Design Group, the 80,000-square-foot property will feature a 49,000-square-foot main area with retractable seating for up to 1,500 people, a 16,500-square-foot warm-up arena for pre-event activities and an outdoor activity pad for flexible outdoor events. The project will also include space for 250 portable stalls and accommodations for visitors, exhibitor and animals. Completion is slated for early 2027.
DE PERE, WIS. — Associated Bank has provided a $12.8 million construction loan for a mixed-use redevelopment of 550 William Street in De Pere, just south of Green Bay. The project is on the site of a former Shopko store. Plans for the five-story development include 60 multifamily units and 7,900 square feet of commercial space on the first floor. The project is currently under construction, with completion slated for July 2026. The Shopko store closed six years ago. The project marks the first building of a multi-phase redevelopment plan, which includes a hotel, city-owned parking structure and another residential building. Tim Jorgensen of Associated Bank handled the loan arrangements and closing.
TAMPA, FLA. — A joint venture between Landmark Properties, Canyon Partners Real Estate LLC and Peninsula Investments has acquired a 4.3-acre site at 2700 University Square Drive in Tampa for the development of an 807-bed student housing community. Dubbed The Mark Tampa, the six-story student housing development will be situated less than a half-mile from the University of South Florida (USF) and will offer more than 270,500 square feet of residential space across 215 units. The community will also feature a mix of studio to five-bedroom floorplans. Construction on the project will begin immediately, with delivery anticipated for the 2027-2028 academic year. Kennedy Wilson provided the construction loan for the project and TSB Capital Advisors arranged financing. Landmark Construction will serve as the project’s general contractor, with Dwell Design Studios serving as architect. “The Mark’s unparallelled amenities and prime location just southwest of the USF campus and near a multitude of dining and entertainment options will make the community an attractive housing option for USF students,” says Jason Doornbos, chief development officer at Landmark Properties. Residences at The Mark Tampa will be fully furnished and will include quartz countertops, stainless steel appliances, washers and dryers, hardwood-style laminate floors, large closets and …
FORT WORTH, TEXAS — Hillwood and SGS Studios, a venture backed by screenwriter Taylor Sheridan, have launched a 450,000-square-foot film and TV production campus at AllianceTexas in North Fort Worth. Hillwood and SGS Studios are launching the campus in collaboration with Paramount Television, the network that airs Sheridan-created shows like Yellowstone and Landman. Filming at the purpose-built, two-building campus began in March 2025, led by Paramount and 101 Studios for the second season of Landman. The campus features fully HVAC-equipped and power-optimized facilities that combine sound stages, mill space, wardrobe and green screen capabilities.
PALESTINE, TEXAS — General contractor Jackson Construction has completed a 106,000-square-foot academic project in Palestine, about 115 miles southeast of Dallas. Designed by Fitzpatrick Architects and Pfluger Architects, the building houses a new middle school and administration offices of the Westwood Independent School District (ISD). The school will ultimately be able to support about 650 students in grades 6 through 8. Construction of the middle school component of the project was financed in part by a $38 million bond to fund campus repairs and upgrades, as well as new facilities, across the Westwood ISD.
HOCKLEY, TEXAS — PrimeSpot will open an 8,200-square-foot fueling station and convenience store in Hockley, located northwest of Houston. PrimeSpot purchased 2.1 acres within The Grand Prairie, a master-planned community that is being developed by EMBER Real Estate Investment & Development, at the corner of Warren Ranch and Baethe roads. Construction is scheduled to begin in October and will be carried out in two phases, the second of which will add more retail space. Completion is slated for fall 2026. The Grand Prairie will ultimately feature about 6,000 single-family homes on 1,730 acres.
WOODBRIDGE, N.J. — Locally based developer Woodmont Properties has broken ground on a 300-unit multifamily project in the Northern New Jersey community of Woodbridge. Woodmont Rail at Metropark will rise six stories and will offer studio, one-, two- and three-bedroom units that will range in size from 574 to 1,400 square feet. Residences will feature Energy Star appliances, quartz countertops, spa-like bathrooms and private balconies. Amenities will include a pool, fitness center, multi-sport simulator, clubroom, media room, coworking space, dog run, outdoor dining stations and a rooftop lounge. Completion is scheduled for 2028.


