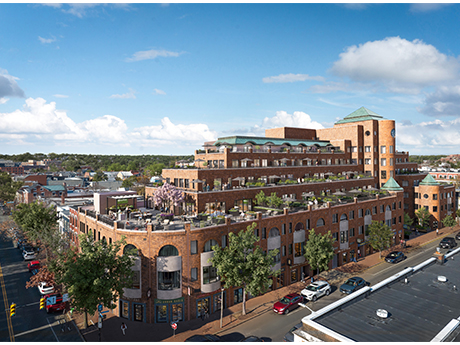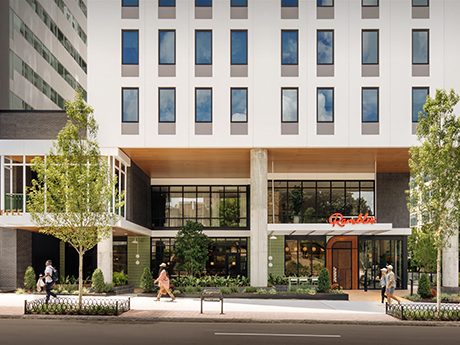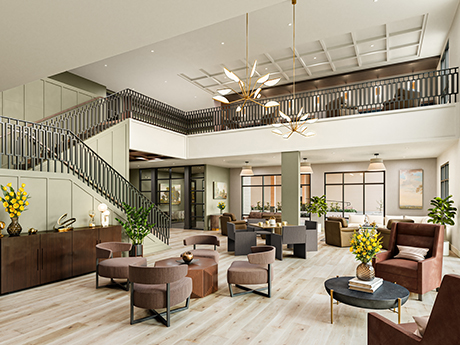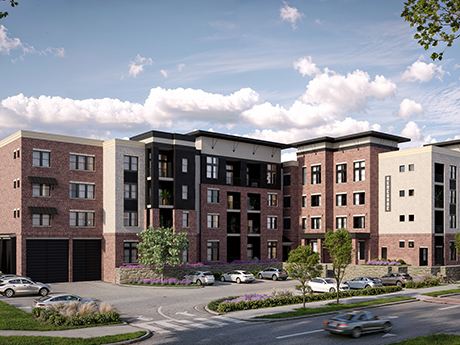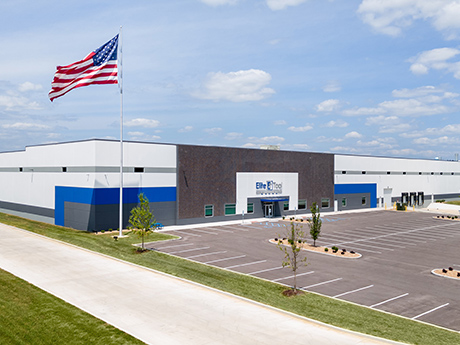ALEXANDRIA, VA. — American Real Estate Partners (AREP) has launched leasing at CityHouse Old Town, an adaptive reuse development located at 1101 King St. in Alexandria’s Old Town district. The seven-story, 199-unit apartment community was originally built as an office building in 1983. AREP and property manager Bozzuto plan to welcome first residents in November. Monthly rental rates at CityHouse Old Town range from $2,730 to $11,815, according to the property website. Amenities include a 24-hour fitness center with instructor-led classes, coworking spaces, library lounge, six-story atrium/courtyard, onsite garage parking, dedicated dog grooming station, bike storage and 65 private storage units for residents. The property also includes ground-level retail space leased to tenants including Fresh Baguette, Orangetheory Fitness and a wine boutique. About 75 percent of units at CityHouse Old Town feature private terraces. The design-build team for the office-to-residential conversion project includes architect Cooper Carry and general contractor Hoar Construction.
Development
ATLANTA — A joint venture between LV Collective, Kayne Anderson Real Estate, Pacific Life and JE Dunn Capital Partners has delivered Rambler Atlanta, a 798-bed student housing community located at 736 Peachtree St. NE in Midtown Atlanta. The 467,000-square-foot development offers 215 units in studio through six-bedroom configurations for students attending the Georgia Institute of Technology (Georgia Tech). The community rises 19 stories and features shared amenities, including an active lobby with a Daydreamer coffee shop; private study rooms and six conference rooms; a kitchenette with an outdoor terrace; a rooftop deck with a pool, hot tub and lounge seating; and a fitness center, sauna and yoga studio. The development team included Niles Bolton Associates, JE Dunn Construction, Archie Bolden, Michael Hsu Office of Architecture and Ironwood DDG.
CENTENNIAL, COLO. — Headwaters Group has begun preleasing at Aspendale Centennial, the owner’s first community under its new Aspendale active adult brand. Greystar will operate the community on behalf of Headwaters. Totaling 203,653 square feet, Aspendale Centennial in Centennial features 172 apartments across four stories. Move-ins are scheduled to begin this October. Amenities at the property include a two-story clubhouse with a fitness room, art and activity areas, and gathering spaces. Other amenities include a lap pool, spa and community garden.
LINCOLN, NEB. — The Annex Group has opened Union at Antelope Valley, a 187-unit affordable housing development in Lincoln. The $52.7 million community features one-, two- and three-bedroom units that are reserved for households whose income levels are at or below 60 percent of the area median income. The property features amenities such as a community center, fitness center, dog park and courtyard. The ground floor of the building houses a parking garage, and the residential levels are on the top four floors. Project partners included BVH Architecture, REGA Engineering Group, Summit LIHTC Consulting, NP Dodge, US Bancorp Impact Finance and Cedar Rapids Bank & Trust. The Nebraska Investment Finance Authority also partnered with Annex Group on the project.
DENTON, TEXAS — HL Communities, the multifamily development arm of Holt Lunsford Commercial, is underway on construction of The Renegade, a 104-unit project that will be located in the North Texas city of Denton. Designed by Archon Corp., The Renegade will be a four-story building in the downtown area. Amenities will include a resident clubhouse, fitness facility, dedicated quiet study areas, pet recreation area and landscaped courtyard spaces. HL Communities is developing the project in partnership with Colo Development Partners. Harmony Bank is financing construction, which is expected to be complete in the second quarter of next year.
HOBOKEN, N.J. — Urby, a joint venture between Ironstate Development and Brookfield Properties, has broken ground on a 345-unit multifamily project in Hoboken. Urby Hoboken will rise 16 stories and house studio, one- and two-bedroom units, with private terraces available in select residences. The centerpiece of the amenity package will be a fourth-floor courtyard that will feature a cold plunge pool, sunbeds, grilling stations and a fire pit pavilion. The pet-friendly building will also include a rooftop dog run. Lastly, Urby Hoboken will include more than 17,000 square feet of retail space. Mark DeLillo, Marc Schulder, Lee Spiegelman, Felipe Marin, Eli Zaoutis and Jeremy Silber of BlueGate Partners arranged $162 million in construction financing for the project through PCCP LLC. Completion is slated for summer 2027.
HACKENSACK, N.J. — Locally based developer Plaxsun Properties has completed a 51,750-square-foot medical office building that is located directly across from the Hackensack University Medical Center campus in Hackensack. The facility features three floors of medical office space atop three levels of covered onsite parking, high-capacity HVAC and plumbing systems and multiple lobbies with elevator access. Newmark has been tapped as the leasing agent.
ARVADA, COLO. — A joint venture between RangeWater Real Estate and TMGRI, a subsidiary of The Meridian Group, has acquired a 16.7-acre site in northwest Arvada within Candelas, a master-planned community. Slated to break ground in September, the development will include 324 apartment residences with one- and two-bedroom floor plans ranging from 688 square feet to 1,196 square feet, along with 56 townhomes with two- and three-bedroom layouts ranging from 1,246 square feet to 1,823 square feet. Interior features will include open floor plans with nine-foot ceilings, chef-inspired kitchens with Shaker cabinetry, black granite and white quartz countertops, stainless steel appliances and large balconies. Additionally, townhomes will offer back patios and garages. Community amenities will include a standalone clubhouse featuring coworking space, a residents’ lounge, garden room and private offices. Other amenities will include an indoor/outdoor fitness club, resort-style pool and spa with outdoor dining and grilling areas, a dog park, fire pits and a community garden. Completion is scheduled for April 2028.
NEW YORK CITY — Locally based firm Stav Equities will develop a 16-unit apartment building at 917 Home St. in The Bronx. The property will have 12 one-bedroom units and four studios that will be rented at market rates. Christian Dedvukaj of Princeton Realty Group represented both Stav Equities and the seller, the Saez Family, in the off-market acquisition of the land. The parcel sold for $715,000. Construction is expected to be complete next spring.
MOSCOW MILLS, MO. — Contegra Construction has completed a 120,000-square-foot manufacturing facility for Elite Tool in Moscow Mills, a northern suburb of St. Louis. The project replaces the company’s 70,000-square-foot manufacturing operation. The $20 million expansion is expected to create 30 new jobs. Located at 609 Tropicana Village Drive, the property features a 110,000-square-foot manufacturing zone, 8,000-square-foot office and 2,000 square feet of mezzanine storage. The facility includes various power and mechanical infrastructure as well as three dock doors, an oversized drive-in door and parking for 90 vehicles. Elite Tool is a lean contract manufacturer for the aerospace, commercial and defense industries.


