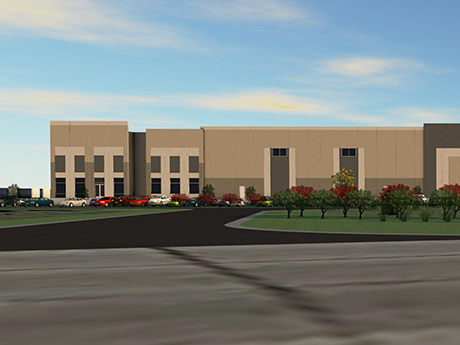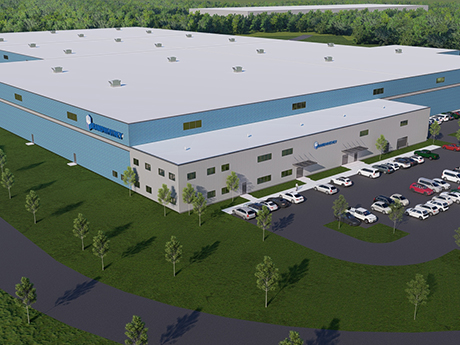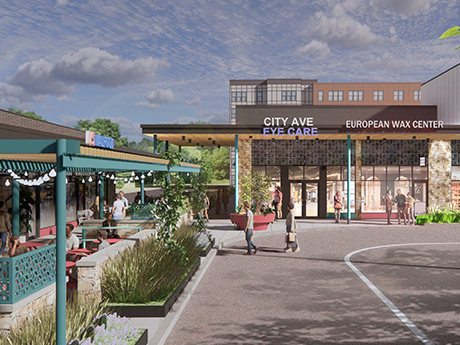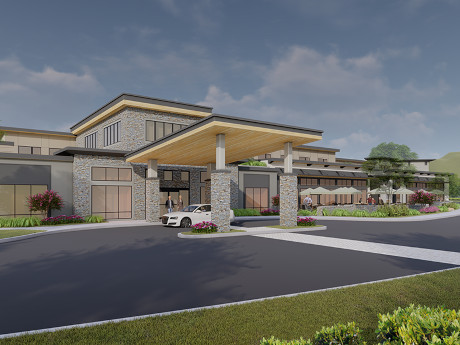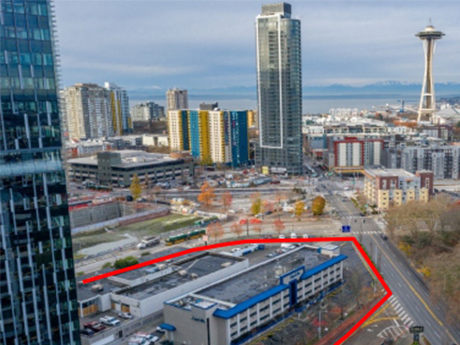SUMMERVILLE, S.C. — Indianapolis-based partners Citimark Inc. and Pure Development Inc., along with Charleston-based NCP Capital LLC, have plans to build Coastal Crossroads, a $200 million industrial project in Summerville. Coastal Crossroads will include more than 2.5 million square feet of new industrial distribution and manufacturing space. The project is a 180-acre master planned industrial park with speculative and build-to-suit opportunities. Additionally, about 1 million square feet of space will be available in early 2023 for leasing. Located on Strathmore Road along Interstate 26, the project will be situated within 30 miles or less of three South Carolina Ports Authority terminals. The industrial park will also be 21.1 miles from Charleston International Airport and about 20 miles from downtown Charleston. Bob Barrineau, Tim Raber and Brendan Redeyoff of CBRE will handle leasing and marketing efforts for Coastal Crossroads.
Development
KERNERSVILLE, N.C. — NorthPoint Development has broken ground on Piedmont Commerce Center, a 1.5 million-square-foot industrial park in Kernersville, about 10.6 miles from Winston-Salem. Construction is slated to be complete between the fourth quarter of 2022 and the first quarter of 2023. The expected development cost is $129 million. Piedmont Commerce Center will be a four-building industrial park located at Macy Grove Road and Salem Parkway. The buildings will range from 246,489 square feet to 669,081 square feet. The project will bring 800 full-time jobs to the area, according to NorthPoint. NAI Piedmont Triad is handling the marketing and leasing for Piedmont Commerce Center.
FORT WORTH, TEXAS — A partnership between Phoenix-based developer Creation Real Estate and J.P. Morgan Global Alternatives has broken ground on a 532,535-square-foot industrial project in Fort Worth. The site is located just off Interstate 820 and offers high visibility from that loop. The development will consist of three buildings — two rear-load and one front-load — with clear heights ranging from 32 to 36 feet. LGE Design Build is the architect and general contractor for the project. Holt Lunsford Commercial has been tapped as the leasing agent. Completion is slated for the second quarter of 2023.
THE WOODLANDS, TEXAS — Flournoy Development Group, in partnership with Westport Capital, has broken ground on Neuhaus, a 225-unit multifamily project located on the northern outskirts of Houston in The Woodlands. The property will comprise two midrise buildings that will house one-, two- and three-bedroom units. Amenities will include a pool, fitness center, dog park and outdoor grilling and dining areas. HEDK is the project architect, and Strategic Construction is the general contractor. Completion is slated for early 2023.
BOYLSTON, MASS. — Rand-Whitney, a packaging company owned by New England Patriots owner Robert Kraft, will open a 384,000-square-foot industrial facility in Boylston, located in Worcester County in the central part of the state. Design-build firm PROCON broke ground on the project earlier this month. When fully operational in April 2023, the new packaging facility will have the potential to manufacture 300 million boxes annually and will add between 50 and 100 new jobs to the local economy.
BALA CYNWYD, PA. — Federal Realty Investment Trust (NYSE: FRT) will redevelop Bala Cynwyd Shopping Center, a 174,000-square-foot retail and dining destination located in the northwestern Philadelphia suburb of Bala Cynwyd. The $8 million project will include upgrading façade aesthetics, creating common and tenant-designated outdoor dining and gathering areas and improving pedestrian and vehicular circulation. Additionally, up to 80 outdoor seats and eight curbside pickup spaces will be added. Completion is slated for summer 2023. Current tenants at the 23-acre center include ACME Markets, Michaels, Five Guys and Honeygrow. All tenants will remain open during construction.
LAKEVILLE, MINN. — Allina Health has unveiled plans to build a multi-specialty center and primary care clinic in Lakeville, about 20 miles south of Minneapolis. Together, the two projects total 100,000 square feet. The 75,000-square-foot multi-specialty center will house an ambulatory surgery center and provide residents with services such as orthopedics, oncology and women’s health. The 25,000-square-foot primary care clinic will be situated near Cedar Avenue and Dodd Road. Both projects are slated to open in summer 2023. Brian Bruggeman and Louis Suarez of Colliers represented Allina Health in its site selection.
LIVERMORE AND SOQUEL, CALIF. — JLL Capital Markets has arranged $16.3 million in acquisition financing for two land sites totaling 12.7 acres for the development of seniors housing communities in the Bay Area municipalities of Livermore and Soquel. JLL worked on behalf of the borrower, Calson Management, to secure the $10.5 million and $5.8 million one-year, fixed-rate loans through Barnett Capital Limited. The first site totals nine acres and will be developed into a 128-unit seniors housing community offering assisted living and memory care. The property is near local retail, entertainment and dining hubs and is near to Stanford Health Care – Valley Care Memorial Center and Livermore Division – VA Palo Alto Health Care System. Situated on 3.7 acres, the second land site will be developed into an 82-unit seniors housing community near Santa Cruz. The site is a fully entitled assisted living and memory care development that Calson Management took through the entitlement process while the site was under contract. Bercut Smith, Lillian Roos, Lauren Sackler and Ace Sudah led the JLL Capital Markets Debt Advisory team representing the borrower.
SEATTLE — BioMed Realty, a San Diego-based owner-operator of healthcare real estate and a Blackstone portfolio company, has acquired a life sciences development site in Seattle. The sales price was $127 million, according to The Puget Sound Business Journal. BioMed plans to develop 616,000 square feet of life sciences space at the site, which is known as Denny Park South and comprises two adjacent parcels totaling 1.6 acres in South Lake Union/Denny Triangle neighborhood. The location is also near a variety of healthcare facilities and research institutions, notes Jon Bergschneider, president of West Coast markets at BioMed Realty. “The South Lake Union/Denny Triangle cluster is flush with renowned research institutes like the University of Washington School of Medicine, Gates Foundation, Fred Hutchinson Cancer Research Center and the Allen Institute, as well as large tech users such as Amazon, Meta and Apple,” he says. Following this development, BioMed’s life sciences portfolio in Seattle, which includes the recently completed flagship Dexter Yard project in South Lake Union, will total approximately 1.8 million square feet. A tentative construction timeline for the Denny Park South project was not disclosed. The acquisition of Denny Park South follows BioMed’s purchase of T6 Innovation Center, located at …
NEW YORK CITY — JPMorgan has unveiled plans to build 270 Park Avenue, a 60-story skyscraper rising 1,388 feet in Midtown Manhattan, for the financial firm’s new global headquarters. Construction is scheduled for completion by the end of 2025. 270 Park Avenue replaces a previous building, which was designed in the late 1950s for about 3,500 employees. The new project will feature 2.5 million square feet of flexible and collaborative space. The asset will offer 2.5 times more outdoor space on the ground level of Park and Madison avenues, with wider sidewalks and a large public plaza. The office tower will also include a food hall, health and wellness center, communal spaces, HVAC filtration systems and a conference center. The property will be fully powered by renewable energy sourced from a New York State hydroelectric plant and will operate on net zero carbon emissions. The asset will include technology to help it run efficiently, including intelligent building systems that use sensors, AI and machine learning systems to adapt to energy needs; advanced water storage and reuse systems to reduce water usage by more than 40 percent; and automatic solar shades connected to HVAC systems for greater energy efficiency. JPMorgan is …


