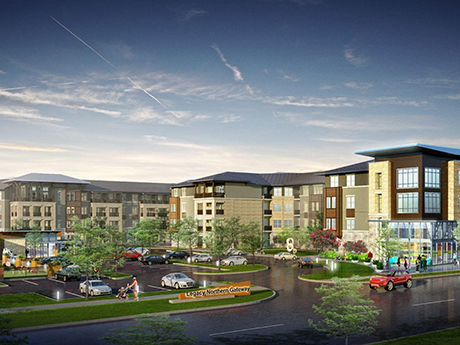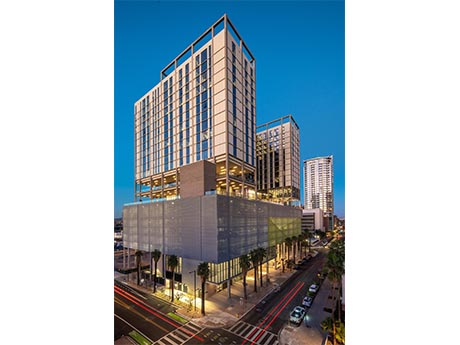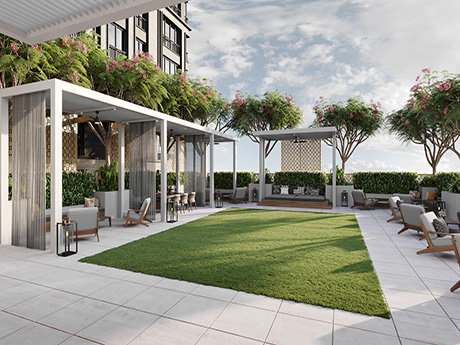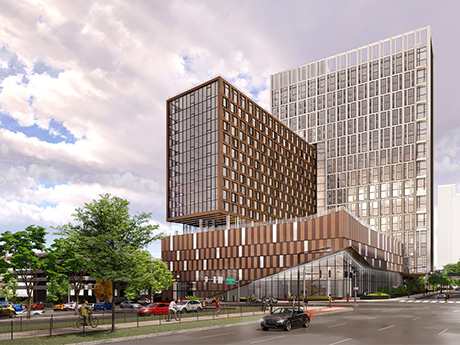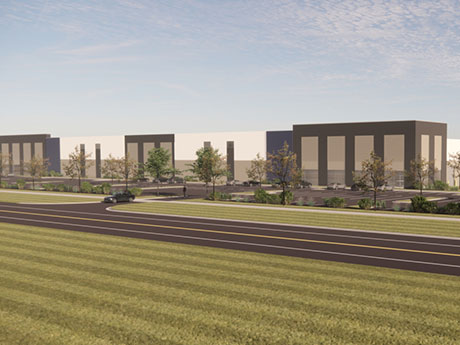LEWISVILLE, TEXAS — San Francisco-based Legacy Partners will develop Merit, a 296-unit apartment community in the northern Dallas suburb of Lewisville. The development will feature one-, two- and three-bedroom units that will range in size from 630 to 1,500 square feet and will be furnished with granite countertops, stainless steel appliances, work-from-home spaces and private balconies or patios. Amenities will include a pool, fitness center, dog park, coworking space, outdoor gaming area and a 24-hour convenience mart. Dallas-based JHP Architecture is designing Merit, and Provident General Contractors is building the community. Chinmay Bhatt, Cody Kirkpatrick and Noam Franklin of Berkadia secured a $20.2 million equity investment from Pondmoon Capital Holdings USA for the project. Completion is slated for mid-2023.
Development
TYLER, TEXAS — St. Louis-based general contractor McCarthy Building Cos. has topped out The Northeast Texas Cancer and Research Institute, an 85,000-square-foot healthcare project in Tyler, about 100 miles east of Dallas. The center is located on the CHRISTUS Mother Frances Hospital campus and will feature specialized areas for cancer treatment provider Texas Oncology, including 30,000 square feet of clinic space for medical, radiation and gynecologic oncology services, as well as nearly 3,000 square feet of space dedicated to research. The property will be equipped with three linear accelerators for radiation therapy, 52 chemotherapy infusion stations, four private rooms, a patient exercise area and a pharmacy with lab services. Construction began in May 2021 and is expected to be fully complete in September.
NEW YORK CITY — Boston-based private equity firm Rockpoint has completed the renovation of 1700 Broadway, a 627,747-square-foot office building in Midtown Manhattan. Designed by Fogarty Finger and BR Design Associates, the renovation included a lobby upgrade, the installation of new dispatch elevators and the delivery of new tenant amenities. In addition, Rockpoint has recently executed several new leases at 1700 Broadway, including corporate advisory firm M3 Partners LP (13,000 square feet) and Alton Aviation Consultancy (4,900 square feet). Newmark represented Rockpoint in those deals.
LYNN, MASS. — Locally based developer The Procopio Cos. has topped off Mosaic, a 146-unit multifamily project in the northeastern Boston suburb of Lynn. Mosaic will offer studio and one-bedroom units and amenities such as a pool, outdoor grilling areas, a rooftop lounge and remote work areas. In addition, the transit-served property will house three retail spaces. Massachusetts-based DMS Design and CUBE3 are the project architects, and Dellbrook | JKS is the general contractor. Greystar is providing management and leasing services. Full completion is slated for the summer. Rents start at $1,900 per month for a studio apartment.
FAIRFIELD, CALIF. — StoragePRO Management has opened a new multi-level self-storage facility situated on five acres at 475 Lopes Road in Fairfield. The 131,000-square-foot facility offers 930 indoor storage units and a two-story RV, boat and vehicle storage on the ground floor with secure, drive-up access. The property also features a property-wide 24-hour surveillance video system, electronic smart locks on each unit, entry and exit property access keypads, fenced and gated property perimeters, motion-censored interior and exterior LED lighting, fire sprinklers and onsite managers, as well as a leasing office and no-contact online rentals and bill pay. Elk Grove-based GC Construction and Development served as the project’s general contractor.
PHOENIX — Chicago-based developer The X Co. has completed X Phoenix, a 20-story multifamily high-rise project located at 200 W. Monroe St. in the state capital’s downtown area. The 731,321-square-foot building houses 330 residential units and represents Phase I of a larger development. Phase II of X Phoenix will feature a 26-story multifamily tower that will be developed on an adjacent parcel. Construction of Phase II is scheduled to begin this spring. Phase I of X Phoenix included a parking garage with 612 stalls, plus an indoor mezzanine storage space with 159 bike parking spots and a wash station. The eighth floor of the building houses two pools with a poolside bar and restaurant that is scheduled to open in April. In addition, the ninth floor of the building features a 9,000-square-foot fitness center with locker rooms and a yoga studio. Lastly, the building contains 50,000 square feet of commercial space that will be built out to support restaurant and coworking uses. Chicago-based Fitzgerald & Associates designed X Phoenix, with Workshop/APD handling interior design. Clayco, a design-build firm with five offices across the county, provided construction management services. Kimley-Horn and Peterson Associates provided engineering services. The X Co. has built …
SAN ANTONIO — Houston-based development and investment firm Welcome Group has purchased 7.6 acres in San Antonio for the construction of a industrial flex project that could span as much as 135,00 square feet. The site is located within the 350-acre Connection Industrial Park master-planned development, in between distribution centers occupied by Amazon and Dollar General. Michael Kent of Stream Realty Partners represented the seller in the land deal. A construction timeline was not disclosed.
CORAL GABLES, FLA. — Patrinely Group has begun renovations at Columbus Center, a 263,000-square-foot office and retail complex in Coral Gables. USAA Real Estate, Columbus Center’s majority owner, has partnered up with Patrinely Group to remodel the building’s common areas. Renovations will include updating the front entrance and main lobby, activating the outdoor terrace and modernizing the conference centers. Patrinely Group assumed property management operations at the property in 2020. The firm also oversees leasing, along with Maggie Kurtz, Kevin Gonzalez and Jake Freeman of CBRE. Located at 1 Alhambra Plaza, Columbus Center is situated 5.3 miles from downtown Miami, 3.1 miles from the University of Miami and 4.7 miles from Miami International Airport. The property is also situated 11.9 miles from Miami Beach.
WHITE PLAINS, N.Y. — South Carolina-based developer Greystar has broken ground on 25 North Lex, a 500-unit multifamily project located in the downtown area of White Plains, a northern suburb of New York City. Designed by Handel Architects LLP, the transit-served, high-rise property will house one-, two- and three-bedroom units, as well as 19,000 square feet of ground-floor retail space. Amenities will include a fitness center with yoga/spin studios, study rooms, a children’s play area, sports/media lounge, pet run and spa and a rooftop lounge. Completion is slated for the first half of 2024.
SHAWNEE, KAN. — Hunt Midwest is building Heartland Logistics Park on a 113-acre site in Shawnee. The project represents the developer’s first industrial project in the state of Kansas. The site will support up to 1.5 million square feet of industrial space across three to four buildings. Construction is set to begin this month on the first speculative building, which will span 574,732 square feet and feature a clear height of 36 feet, 58 loading dock positions, 69 trailer parking spaces and 230 car parking spaces. Completion of the first building is slated for March 2023. The project team includes civil engineer Renaissance Infrastructure Consulting, architect Finkle + Williams Architecture and general contractor Brinkmann Constructors. Ed Elder and John Stafford of Colliers will market the project for lease.


